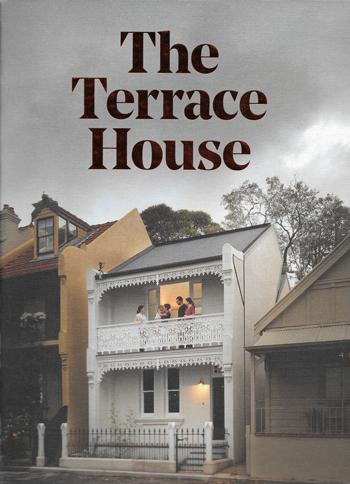
Cities in Australia are very familiar with the terrace houses that define some of their most picturesque suburbs. The facades of these banks of terraces are usually heritage listed, preventing renovations to the street fronts, but The Terrace House shows that inventive designers and persistent clients can find ways to create modern houses in the often-restrictive spaces of a terrace.
A large, well designed book from the experienced publisher Thames & Hudson, The Terrace House presents 20 terrace houses from Melbourne, Sydney and Perth that have been renovated to update them from their original forms. Each of the houses was originally built in the late 19th–early 20th century and was a fairly standard terrace before the redesign. The architects have introduced gardens, courtyards, extra floors and reworked levels, materials and transitions between rooms to make each terrace a distinctive home with a singular character.
One thing that comes through a great deal in all of these houses is the omnipresence of wood in every renovation. The narrow blocks and difficulty in bringing light into the central rooms of a terrace house have forced the architects to get creative with light throughout, and wood is used in every renovation to add warmth and light to previously dim rooms. Wood is also often used to bridge the transitions between house and garden, and plays a role in defining new and old in several of the renovations.
The Terrace House is a very well designed book, with large pages, large photos and enough negative space to avoid a cluttered feeling. Full-page and double-page spreads of photos are fairly frequent, and the photography is really good; each house has enough images to really do it justice. The writing is also very strong, with each contributor unpacking the unique features of each house. There is a particular focus on how, with each house being a renovation for specific clients, they are designed for life and for family living. The writing really shows how real each of these houses is.
Some of the techniques used by the architects to overcome the limitations of a terrace house are enlightened, and that pun is intentional. The Jewel Box (30) sees the staircase moved from against the wall to perpendicular to it, but the treads float in space, suspended from the ceiling by thin metal poles. This enables views through the living room to the rear courtyard, divides the space in an elegant way and is a brilliant design feature that, in conjunction with the exposed wooden beams and the pale colours used in the rooms, creates an exceptionally light space that is unexpected in a terrace.
Maximising the natural light entering the house is a common theme in each case study, and Light Box (116) has an ingenuous solution. The second floor has a transparent polycarbonate roof over the upstairs living room, bringing plenty of natural light inside. The real cleverness is in the floor of that room, which is made of perforated metal. This allows the light to reach the downstairs living room easily, circumnavigating one of the greatest flaws of the terrace house format.
The other great obstacle in terrace houses is space, and plenty of inventive solutions to this have been proffered. The most usual is to extend upwards, as has been done in Breathe In (164), but the second floor added to the rear of this house also extends outwards. In effect, a rectangular section was placed above the new kitchen and then rotated 90º to extend over the courtyard and provide shelter to an exterior table. Terrace houses nigh on always have to expand vertically, but opportunities exist to create unforeseen spaces within the limitations that they possess.
The Terrace House is a great book. Australian context, beautiful photography, excellent writing, intriguing concepts; this book is just great. Highly recommended for any coffee table that is looking for some Australian inner-city atmosphere or for anyone looking for ideas in how to reinvigorate a terrace that needs some love.
