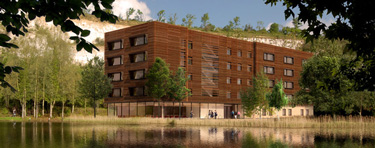A hotel that has received planning permission as part of the development of the massive Bluewater shopping site in Kent, southeast England has, unusually, been designed in timber. Juice Architects has designed the hotel for developer Lendlease to sit on the edge of a lake within the former quarry that is home to the scheme.
Timber-frame construction and prefabricated wall panelling will reduce the embodied energy of the building, forming part of a larger strategy to ensure that the 110-bed hotel receives at least a BREEAM Excellent rating, with an aspiration to achieve Outstanding, the highest possible level. A relatively small area of concrete will help to enhance the thermal mass, as part of the overall environmental strategy. The hotel will also be clad with a rainscreen of horizontal timber elements, which will have high levels of insulation behind it.
The north-south orientation of the hotel should reduce solar gain, and the timber windows will be set well-back in the facade to provide further shading. Natural ventilation will be used, and the building will be naturally lit wherever possible. A combined heat and power boiler will also form part of the environmental strategy.
The hotel forms part of the latest phase of development of the retail development, known as Glow, which is an events venue designed to complement the retail outlets at Bluewater. The intention is to create a night-time economy and a longer dwell-time for visitors.

For those not familiar with Bluewater, it's somewhere between a shopping centre and a town, here are a few of the locations vital statistics:
- Over 28 million guests a year, or half a million a week, visit Bluewater
- It covers 1.6 million square feet, with 330 retail stores and 50 catering outlets
- 50 cafes, bars and restaurants, 13,000 free parking spaces
- 50 acres of parkland and seven lakes
