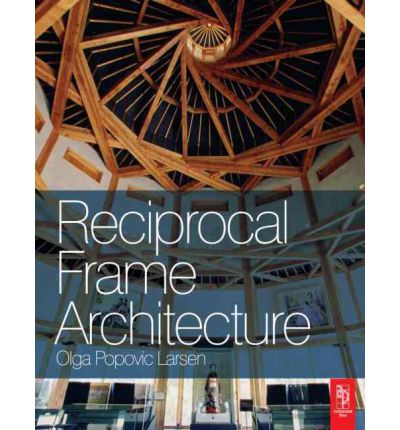Title: Reciprocal Frame Architecture
Author/s: Olga Popovic Larsen
Translation (Japanese): Damien Osaka
Drawings: Dunn, Chris; Ebrahim Piroozfar (Poorang), Amir; Hamauzu, Tadashi; Kan, Yoichi; Larsen, Jens; Oesch, Fred; Popovic Larsen, Olga.
Photographer/s: Bavarel, Olivier; Bertin, Vito; Blundell-Jones, Peter; Hamauzu; `Ishii, Kazuhiro; Kan, Yoichi; Popovic Larsen, Olga; Tyas, Andy; Wrench, Tony.
Photographs courtesy of: Hugh Adamson; Keikaaku-Inc.; Mr Loony.
ISBN: 978-0-7506-8263-3
Size: 189mm by 246mm, 196p.
Publisher: Elsevier Ltd.
Published in: 2008

Reciprocal Frame Architecture examines a specific architectural feature in detail, looking at examples of the form from Japan, England and America. The author Larsen includes great detail of the structural possibilities of the form while not hesitating to point out its limitations. As such, the book sets itself up as an extremely valuable resource that explains a little known structural format and shows off how best it has been implemented.
The “reciprocal frame” is a roof structure whereby each beam reaches from the top of a wall towards the centre of a room at an indirect angle, with the further end resting on the top of the beam next to it. When a full circle of these beams is completed, the roof is self-supporting without any central supports and creates an spiralling pattern of beams on the underside of the ceiling. The reciprocal frame, which is not a widely used term, essentially requires a circular - or polygonal - shaped room to be usable, but Larsen does explain how the structure is a little more flexible than it might appear at first glance.
Larsen has created a book that strikes an excellent balance between text, photos and drawings. The text is always very well written, and she presents a series of discussion with a number of the featured designers as narratives, which nicely changes the flow of the book. The photos complement the text but are not the focus, mainly being fairly small. The drawings that accompany the text always perfectly capture the structural points that are being discussed, so that a reader with any level of engineering knowledge can follow along with the intricate structural features.
The book is divided into twelve chapters that fall into two rough halves. The first half explains the qualities of the reciprocal frame, from its history to its morphology to a very detailed examination of its structural properties. The history of the form is particularly interesting, as there are several examples from hundreds of years ago of structural forms that employed similar layouts, including several from Leonardo da Vinci interestingly enough. The chapter on these structural properties is pretty dense and doesn’t offer a huge amount to a reader without the required level of engineering knowledge, but all of these chapters as a whole do give a very solid grounding in what the reciprocal frame is and what it can do, and Larsen provides an extra level of potential understanding for a reader with previous experience in the complicated structural properties.
The second half of the book goes through a number of different structures that showcase the reciprocal frame in the real world. The majority of these examples come from Japan, which has a long-standing tradition of complicated timber structures. Works from the designers Kazuhiro Ishii, Yoichi Kan and Yasufumi Kijima show a few different structural shapes for the reciprocal frame. It is interesting that in Japan the term reciprocal frame has no meaning structurally, as it was devised by the British designer Graham Brown, and so each of these designers arrived at this ceiling form independently.
Brown has a large presence in the book, as even though he is not a well-known member of the design profession in Britain, no one else has done as much to recommend and popularise the structural form. Brown was a major source of knowledge for Larsen in the writing of this book, and he works almost exclusively in reciprocal framed-houses. To finish off this half of the book, there are some smaller examples of reciprocal framed structures or buildings with very similar structural features.
Reciprocal Frame Architecture is a highly valuable book. It throws a spotlight onto a little known architectural feature that can be used to great effect. Larsen does not set up the reciprocal frame as a perfect solution to any architectural issue and makes a point of bringing up the problems that the frame can create, but she does a fantastic job of showing where the frame is an appropriate feature, structurally speaking. This book is very interesting as an introduction into this unique architectural feature, as well as providing the extra level of information that more experienced readers might prefer.
