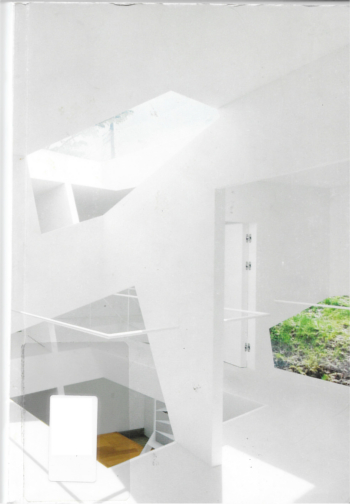Title: Small Houses
Author/s: Claudia Hildner
Editor: Andrea Wiegelmann, Katharina Sommer
Translation: Steven Lindberg (German to English)
Graphic Design: ActarBirkhäuserPro
Project Management: Katharina Sommer
Photographer/s: Andō, Tadao; Ano, Daici; Atarashi, Ryota; Baan, Iwan; Chuji, Hirayama; Fujitsuka, Mitsumasa; Hasegawa, Go; Hideyuki, Nakayama; Hildner, Claudia; Kochi, Kazuyasu; Ogawa, Shinichi; Ohashi, Tomio; Ota, Takumi; Pirrone, Sergio; Suzuki, Ken’ichi; Torimura, Koichi; Yano, Toshiyuki.
Photographs courtesy of: Atelier Bow-Wow; Bauhaus Archiv; Hiroshi Nakamura & NAP; Jun Igarashi Architects; Kawasumi Architectural Photography; Shinkenchiku-sha; wikimedia/Peachkiller; wikimedia/wiii.
ISBN: 978-3-0346-0744-5
Size: 240mm by 165mm, 160p.
Date Published: 2011
Publisher: Birkhäuser GmbH Basel
Publisher www: www.birkhauser.com

Small Houses, collated and written by Claudia Hildner, provides a unique insight into single family residences in Japan. The cultural, social and economic reasons why the typical Japanese house looks the way that it does, and beyond that to why the cities look the way that they do, are markedly different from that which saw the rise of extensive suburbanisation in the US or Australia, and the several waves of impact from European countries and America have also left noticeable impacts of the Japanese architectural tradition. This book is a clear and concise explanation of this, along with containing case studies of a number of Japan’s finest and most interesting residences.
Hildner has included 26 contemporary houses from all around Japan as emblematic of the key concepts behind the uniqueness of the Japanese residence, which are broken up by several discursive essays on the reasons for this uniqueness; “Privacy and Publicness”, “A Culture Shaped by Wood”, “Steps and Layers”, “Space Without Space”, “Dealing with the Existing Fabric”, “Beauty and Ephemerality” and “The Garden as a Part of the Architecture”. These short passages are the most enlightening part of the book, looking at the architectural history of Japan, the influence of outside cultures dating back thousands of years, the effects that its architecture has had on the people who have lived with it and the ways in which contemporary designers can relate to, reject or embrace this history.
A large part of what this book does is to examine how small single family residences can benefit from design by architects, where usually their input is seen in larger, more expensive projects. Small Houses aims to show how, for some architects, the challenges and constraints on single family residences can offer opportunities to create buildings every bit as beautiful and important as banks, theatres or museums. Particularly, much attention is paid in each case study to the families that will be living in the houses, with the architects looking to design houses that will be lived in and not ones to be lived around.
Examples of the most notable houses from the book are not easy to pick, as each house has an enormous amount of character despite the almost universally small size, but the O House in Kyoto (36) does stand out due to the front façade being transformed into an enormous window that blurs the line between public and private. The House in Buzen (52) breaks up its own structure into separate bodies, making open air corridors that put the exterior in the centre of the house. The Tokyo Kondo House (74) creates a circuit within itself to contrast traditional straight lines, similar to Atelier Bisque Doll (138). Mosaic House (118) is a particularly charming construction, avoiding strict guidelines on blocking sunlight for neighbouring buildings through a graceful curve towards the street. Each house in this book is a small example of how small houses do not necessarily require small minded design.
It is very notable that most of these houses lean heavily on wood throughout their interiors. Each design pays close attention to how natural light will enter the house and how the house will interact with it once it has entered. Wood of light or dark hues has been expertly used to control the levels of light in the small spaces, with an overall trend towards lighter tones and brighter spaces. This keys in with the dense residential areas in which the majority of the houses included are built in, where maximising light for the house while not blocking light for their neighbours is paramount.
Small Houses illuminates a form of architecture that is not often written about. When single-family residences are examined, the focus is more often on larger houses that have huge amounts of space and are often in beautiful rural locations. Here, the urban architecture necessitates small spaces with little room for extraneous elaboration, but that does not mean that these houses are any less worthy of illumination. Providing insight into an architectural tradition that has undergone great change throughout its long life, Small Houses is an expert companion piece to Japanese residential architecture.
