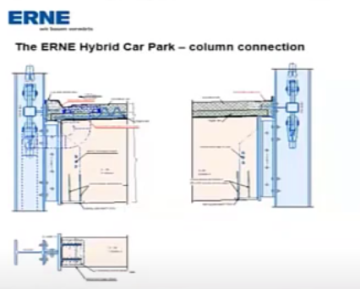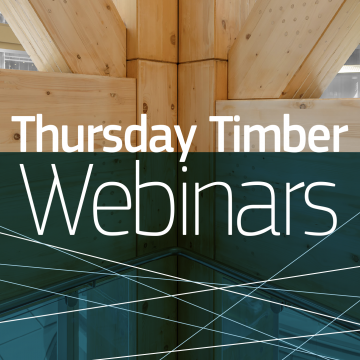
This webinar explores the use of timber as a structural material within a car parking structure.
The webinar is presented by two speakers, Thomas Wehrle from ERNE AG Holzbau and David Bylund, TMBR consult. Thomas presents a case study of a recently completed car parking structure.
The ERNE Group needing to find car parking for its employees constructed an experimental hybrid – timber, concrete and steel, three storeys parking structure. With an in-house team of multi-skilled professionals within the ERNE Group, the staff car park was an opportunity to conduct research and development and push the boundaries of hybrid construction. Consisting of a combination of Glulam beams, steel columns and concrete slabs, the resulting structure is an exemplar for prefabricated construction that halved the CO2 footprint for a conventional multistorey car park.
The second speaker is David Bylund from TMBR consult.
A well-known Australian timber architect; David has developed a timber-based car park structure from engineered timber. David discusses the principles for designing a successful engineered timber car park that suits Australian conditions and supply.

