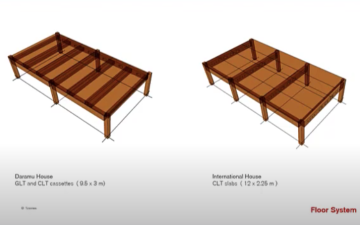
Two mass timber building next to each other have the same height, width, similar length, and are built with the same material, but they are different. The journey of design from International House to Damaru House maps the growth in knowledge of designing and building Australian mass timber offices.
This presentation investigates the design of both buildings, focussing what has changed between them, and the reasons behind each change.
The webinar is presented by two key individuals behind both of the buildings, the projects' architect - Jonathan Evans from Tzannes - and Lendlease's Design project manager - Jeremey Thompson.
Jonathan Evans - Director Tzannes
Jonathan has been Director and Design Lead of the Sydney architectural practice Tzannes since 1998. Jonathan seeks to develop new technologies and foster innovation in the design and construction of our urban built environment to achieve net-zero carbon emissions. With a keen interest in utilising the benefits of prefabricated mass timber technology supplementing strong passive design strategies, he aims to achieve enduring and inherently sustainable buildings.
Jeremy Thompson - Design Project Manager - Lendlease
Jeremy was the Senior Project Manager on Lendlease's International and Damaru House at Barangaroo, Australia's first engineered timber office building. He has more than 20 years' construction industry experience and has established a significant track record in the delivery of milestone projects.

