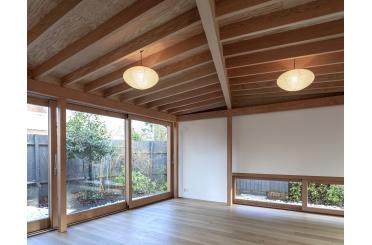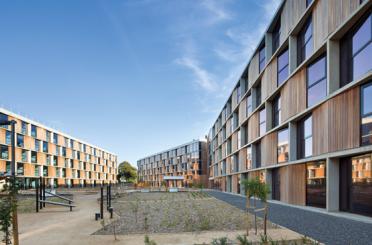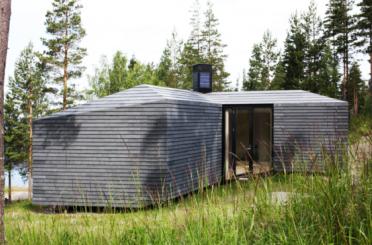Fish Creek
Fish Creek VIC 3959
Australia
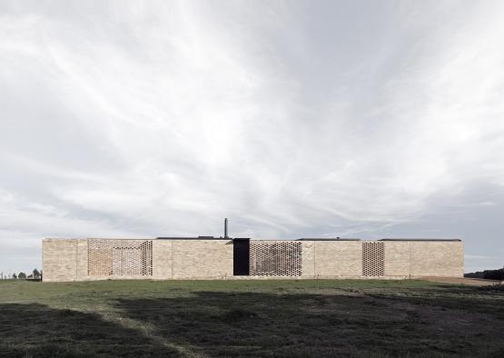
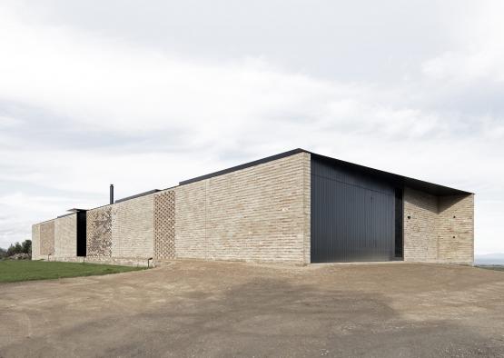
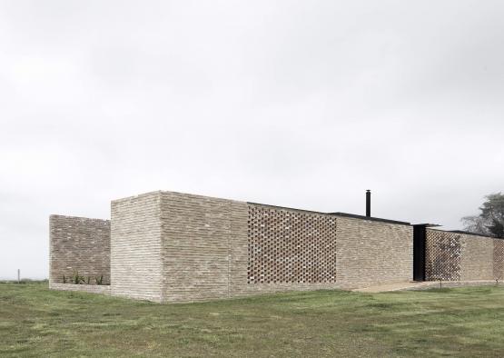
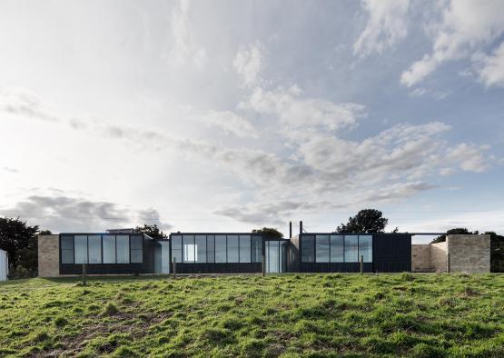
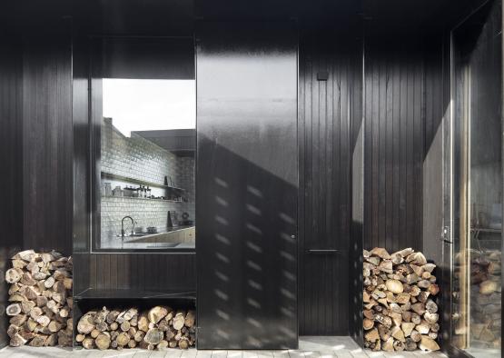
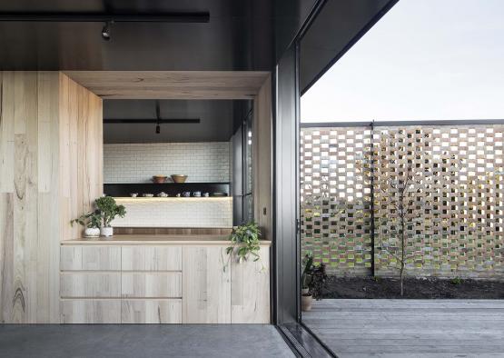
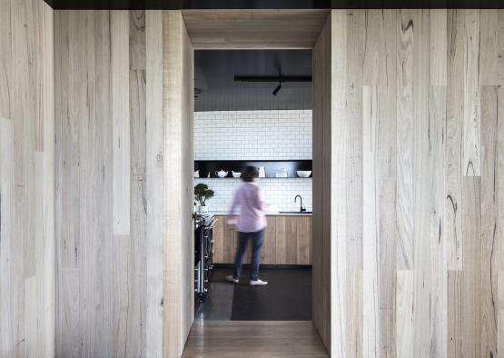
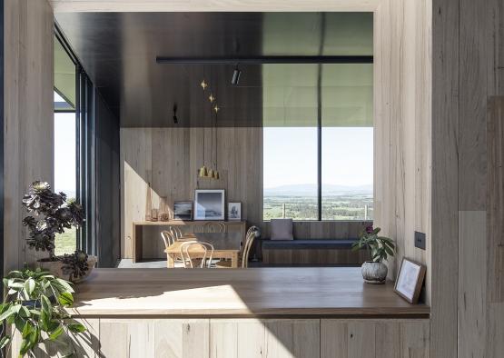
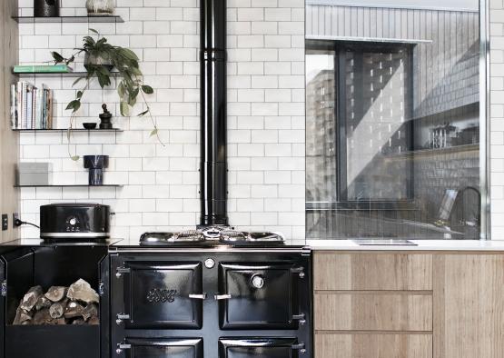
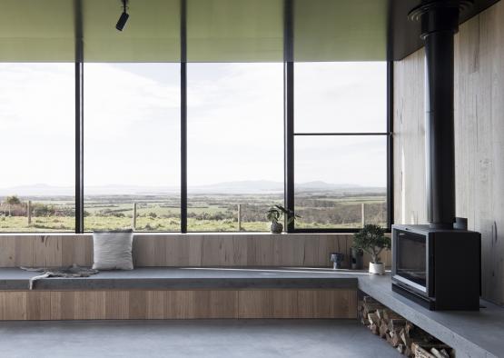
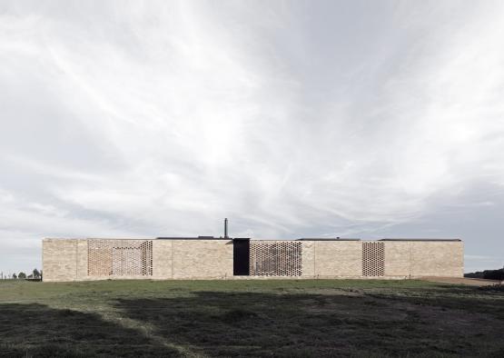
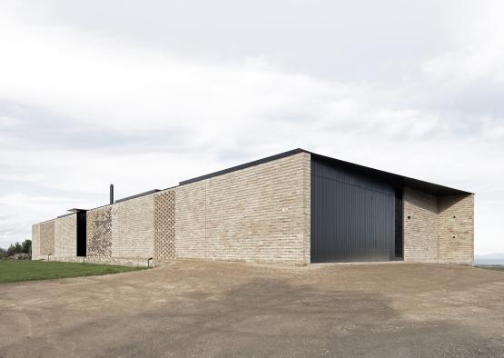
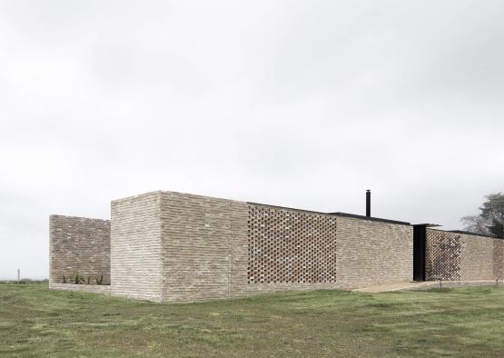
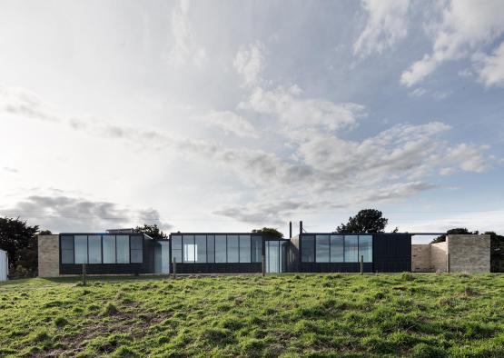
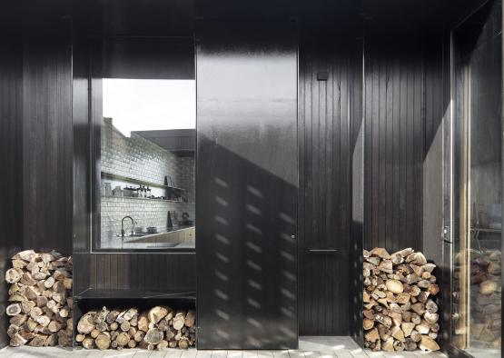
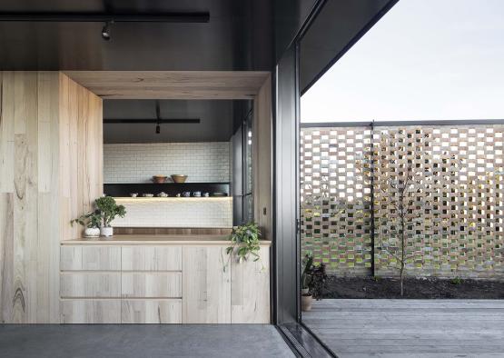
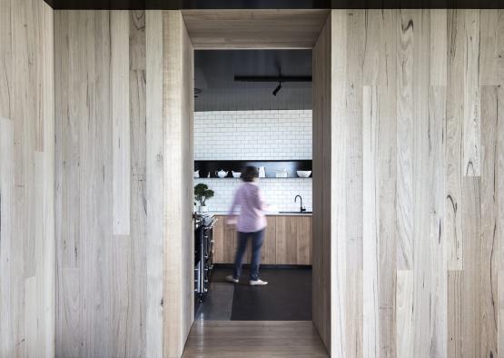
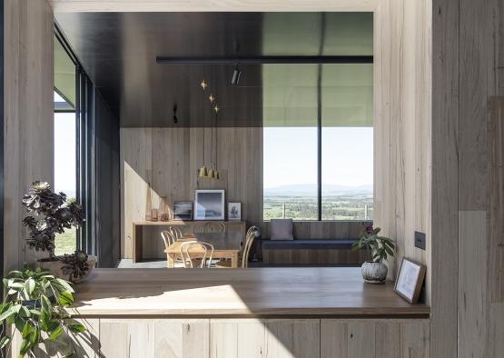
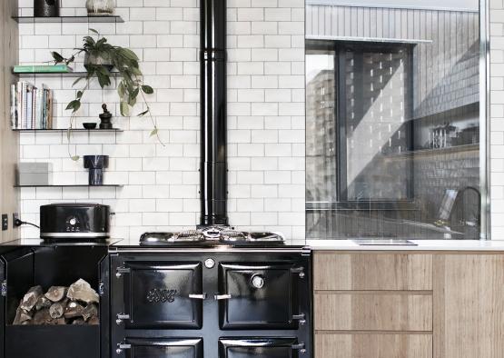
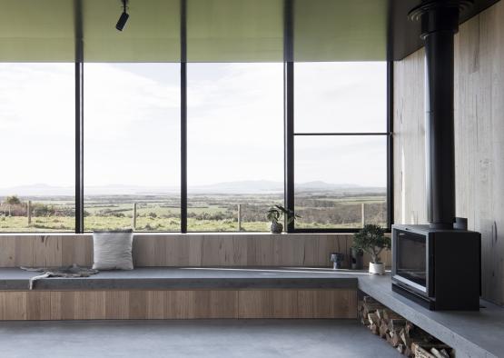
Overview
The house sits firmly along a winding ridgeline on the outskirts of the small township of Fish Creek and surrounds itself in a highly textured brickwork wall which wraps the three nested, black stained timber pavilions of the house like a rough and coarse blanket and offers them shelter while they sit upon the wall edge and gaze out upon the undulating coastline of Wilsons Promontory. The three pavilions are pulled out from each other and from the northern edge of the rough brick wall to allow sunlight to slide deep into a series of sheltered and planted courtyards that offer immediate garden and timber deck relationships to the interior spaces. These interiors provide a warm and robust palette of timber lined walls, doors and joinery with blackpigmented concrete floors and black form-ply ceilings. Custom timber door pulls, towel rails and hooks all add detail and textural richness to the home.
-38.7043519, 146.087727
Structure
Floor system: Silvertop ash solid timber floorboards on radiata pine timber battens
Floor covering: Solid sivertop ash
Vertical support or wall system: Radiata pine
Wall lining: Solid sivertop ash secret nailed solid wall lining boards
Ceiling lining: Maxi Film birch plywood
Roof system: Beams and rafters in LVL and radiata pine
Architrave: Solid silvertop ash window sills and reveals to living room windows
Door: Solid sivertop ash solid lining boards to custom solid timber core living room door
Exterior cladding: Silvertop ash vertically laid shiplapped exterior wall cladding
Garage door cladding: Western red cedar vertically laid shiplapped cladding
Screen: Solid silvertop ash batten screened sliding door
Timber Decking: Silvertop ash decking
Joinery and Cabinetry
Joinery finish A: 9x130mm solid sivertop ash joinery lining boards to joinery door and cabinet panels, with initial super fine coat of Cabots 'Beach House Grey', followed by final coats of Treatex Traditional Hardwax Oil matt. Custom solid Blackbutt fingers pulls to joinery panel drawers with solid timber lining.
Joinery finish B: Figured blackbutt veneer from Ventech with Treatex Traditional Hardwax oil matt finish.
Joinery finish C: Solid dressed blackbutt benchtops, shelves, custom towel rails, custom gumboot racks and custom mudroom benchseat with Treatex Traditional Hardwax oil matt finish
Rails and Balustrade elements
Door pull A: 90mm blackwood 'Doughboy' door pulls with matt clear finish, from Interia.
Door pull B: 90mm blackwood Custom 'O-Ring' cavity slider door pulls with matt clear finish, from Interia.
Door Pull C: Blackwood 'Half Moon' joinery door pulls with matt clear finish, from Interia. Custom blackwood towel/coat hook with matt clear finish, from Interia. Tasmanian oak 'Marvin' doorstop with matt black stain finish, from Interia.
Interior
The interior environments of the house offer a series of warm and robust sanctuaries as a counterpoint to the monumental external form of the outer layers of the house. The exterior establishes an opportunity for emotional dialogue to occur between the house, the landscape and the occupier. The interior however established a place of refuge through which to gaze back out upon both the surrounding long distance vistas and into and through the immediate courtyard gardens of the home. Balancing the black pigmented concrete floors, the interiors are surrounded with high feature grade silvertop ash timber lining boards, full of rich gum veins, borer holes and knots which play out the ruggedly refined character and deep humility of the surrounding environment.
A further layer of figured blackbutt veneer, solid dressed joinery benches and furniture and custom blackwood hooks, rails, handles and pulls add further detail, textural and tonal richness to the home. Containing the rich timber interiors, and balancing out the blackness of the dark floors is a ceiling of satin black, film faced birch plywood which drags and draws the surrounding views and landscape environments deep into the home as a playfull and refigured abstraction of colour and light.

