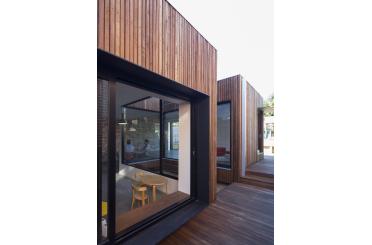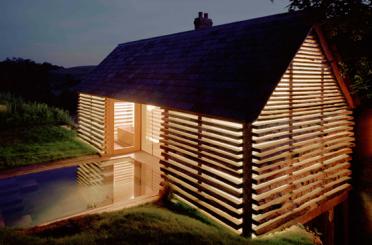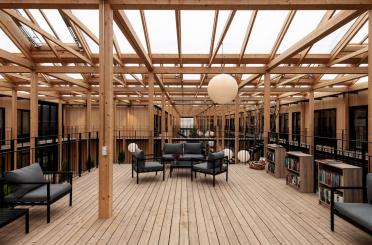London
United Kingdom
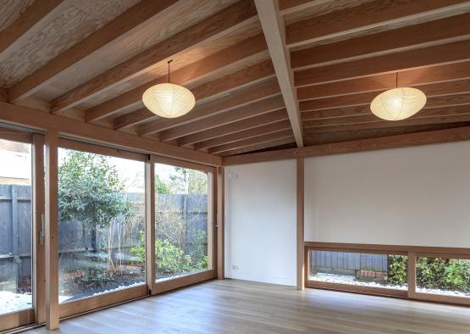
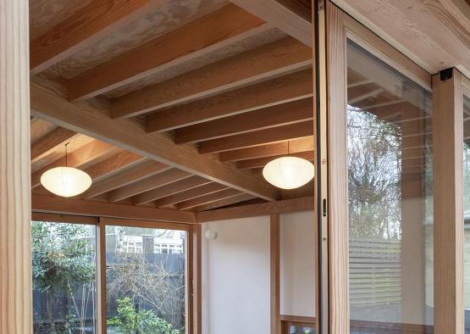
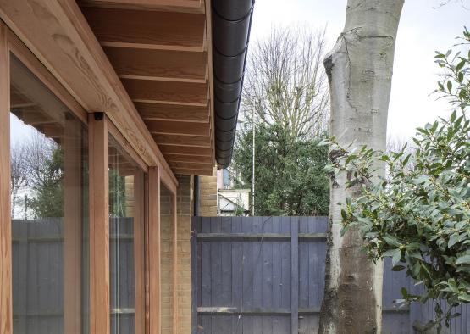
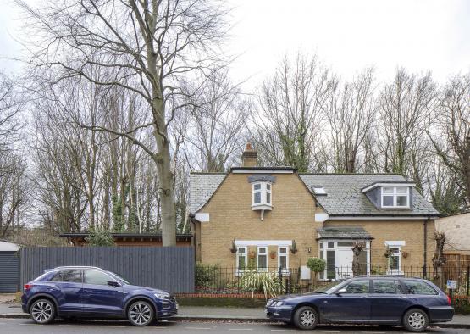
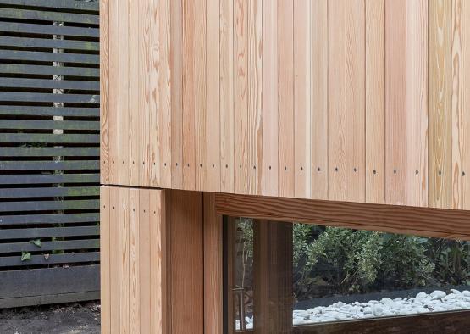
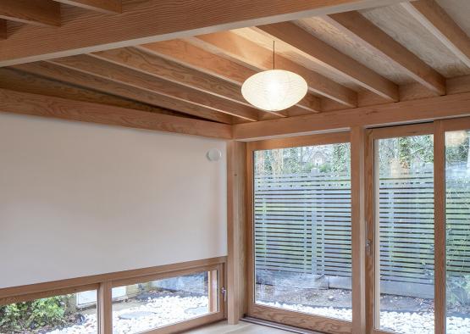
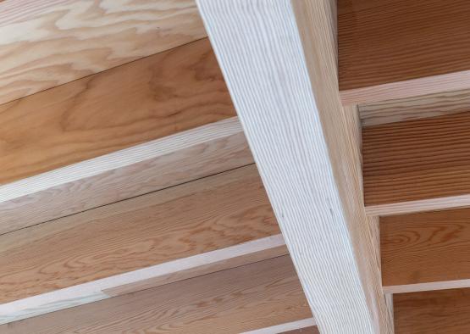

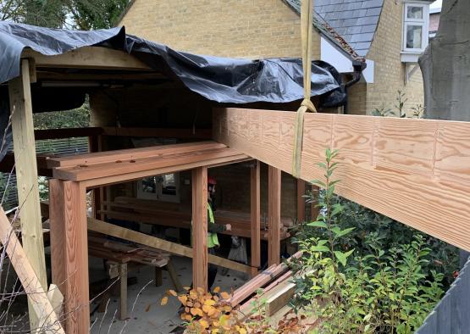
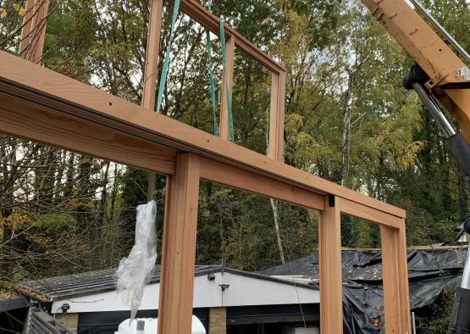
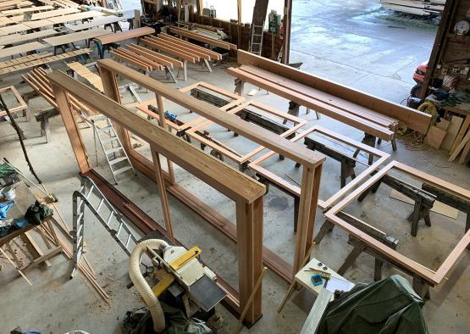
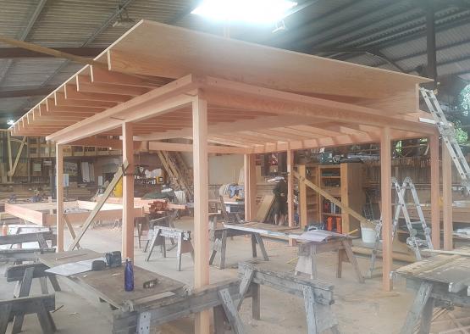
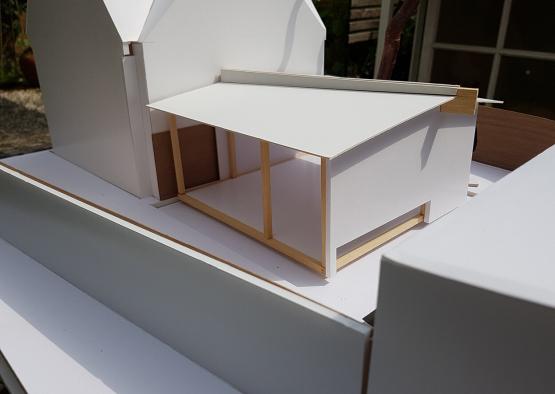
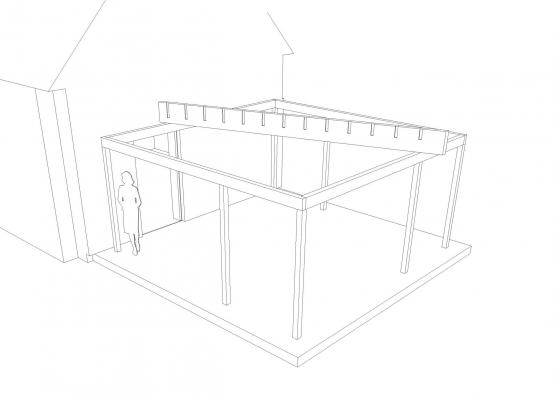
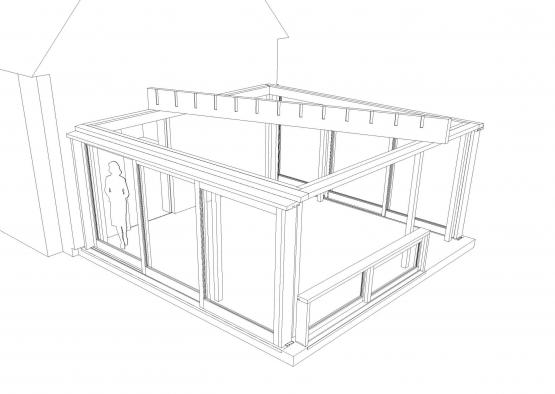
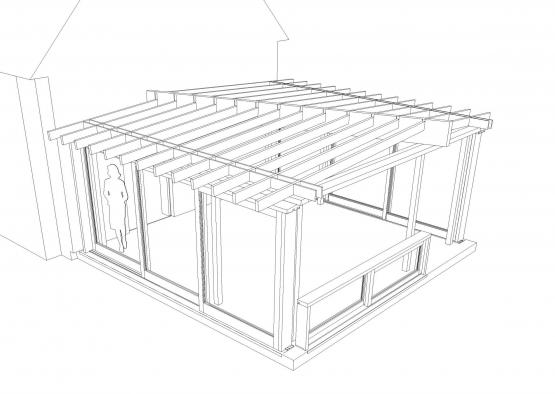

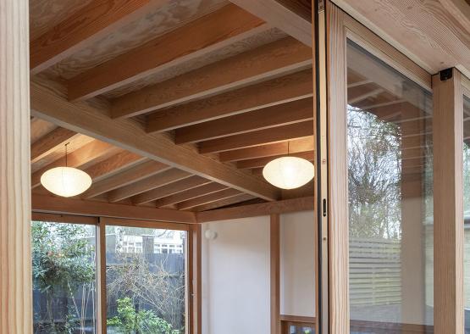
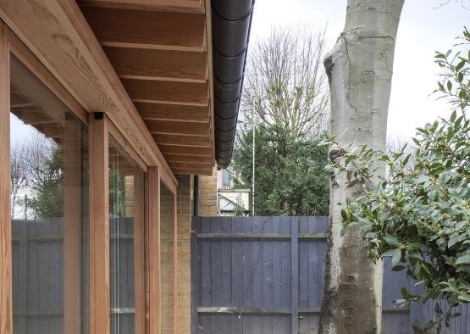
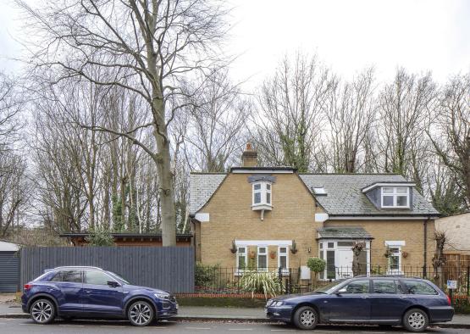
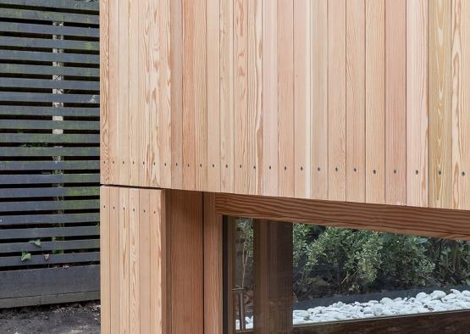
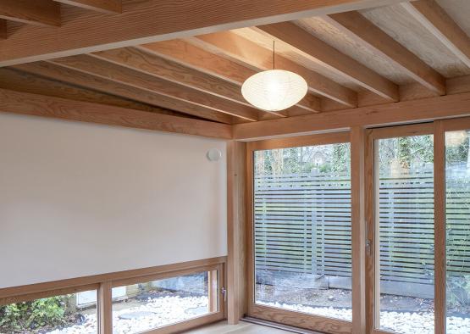
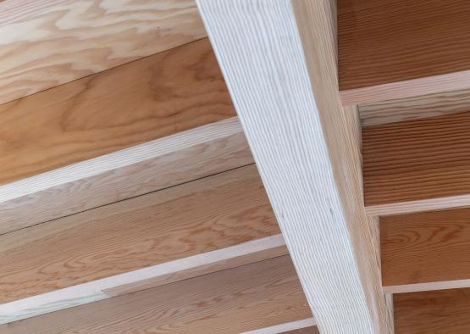
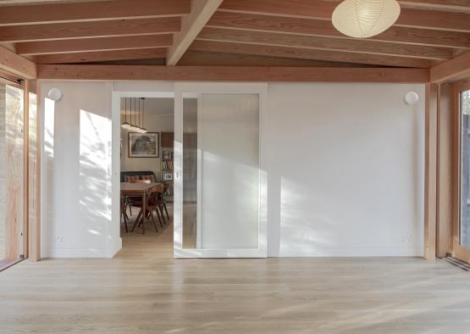
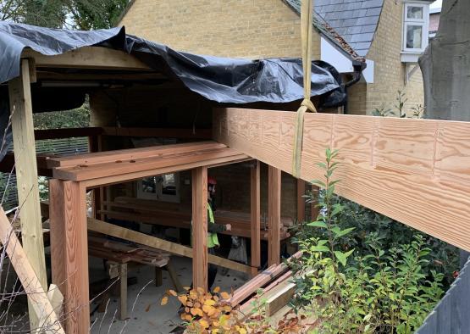
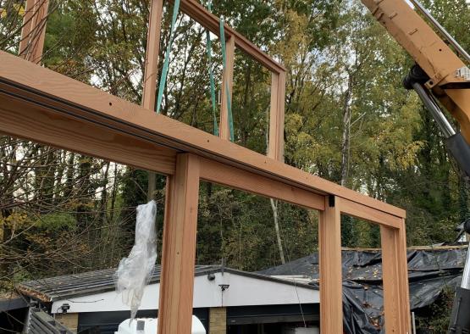
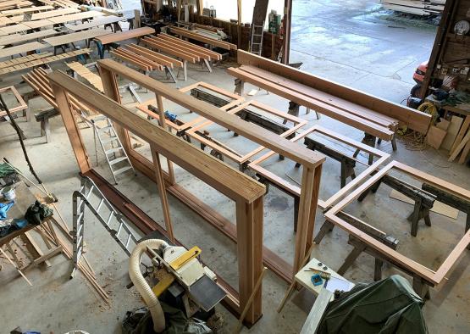
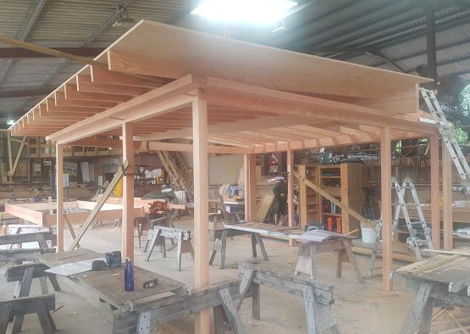
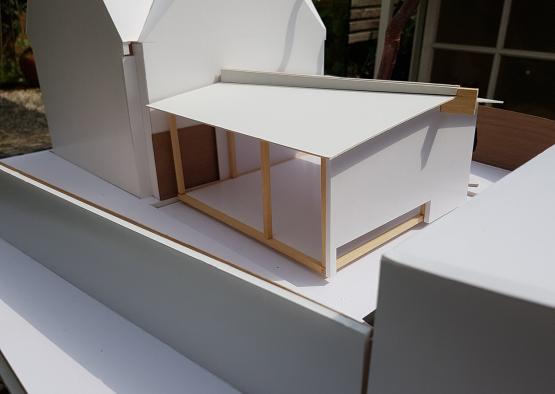
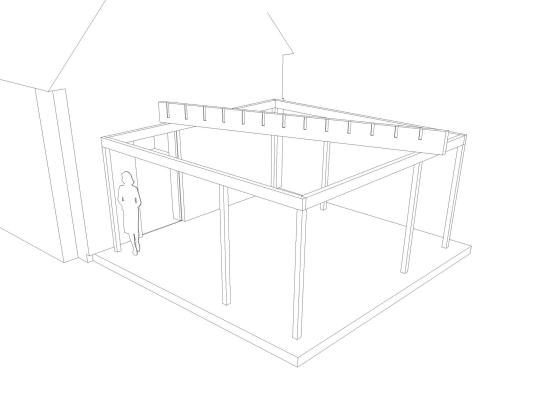
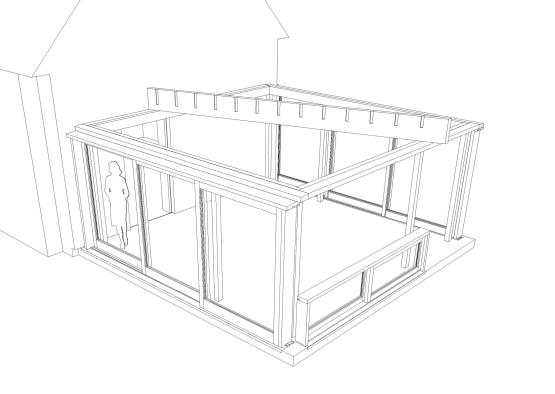
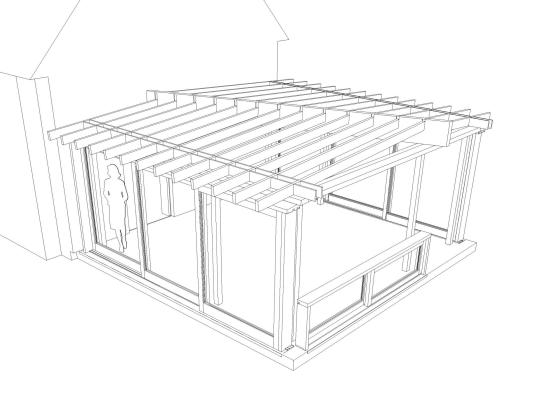
Overview
The project site is located in Crouch End, North London. The home sits adjacent the Parkland Walk, a tree lined pedestrian and cycle route following the course of a disused railway line, running between Finsbury Park and Alexandra Palace.
51.5073509, -0.1277583
Structure
The design of the structural frame was refined in close collaboration with Devon based specialist timber frame contractor EmanuelHendry. The main frame of the building was prefabricated off site in their workshop, where it was pre-assembled to ensure an accurate fit on site. The frame was made from Canadian Douglas fir timber, which was imported from Canada. The fabricators were then able to pre-assess the frame for structural integrity, before partially dismantling it into large pieces. It was then brought to site on a truck and craned into place over a single morning.
Each side of the square plan has been divided into three equal bays, with intermediate columns set out in thirds along the span, to reduce the depth of the perimeter beam. In essence, the simple planning grid was designed to portion up a square into a more dynamic space. The four columns sit on a 4.8 x 4.8m planning grid, which is then subdivided into 3 bays of 1.6m each. That dimension divides again by four into rafters at 400mm centres. The grid results in a nice quick rhythm to the roof structure.
The columns have been set in 100 mm from the external skin. The perimeter beams spanning between columns have an upside down 'L' shaped profile, with the short leg fixed to the ply, allowing the gap between structure and cladding.
A deep central ridge connects two of these third points on a diagonal line, creating an axis from the existing kitchen door to the garden’s side entrance gate. Rafters span from the glazed side walls onto this diagonal beam. This geometry creates two roof planes which appear to be rising on one side whilst falling on the other, but are in fact both at a constant pitch. Down the two side elevations are sliding glass doors, also divided into three. Triple sliders allow 2 thirds of each elevation to be opened up to the garden.
Structurally, the existing two storey brick house acts as a stable anchor to one end of the extension. Left unrestrained however, the opposite end would want to sway under wind or snow loading. The external vertical cladding is fixed back via battens to an insulated plywood wall. The plywood acts as a brace to this end of the plan.
Sliding doors and cladding to the end walls are all also crafted from Douglas Fir, with a hand oiled finish. The roof framing, cladding and enclosure was completed over a two week period in winter, with the project finishing the week prior to Christmas 2019.

