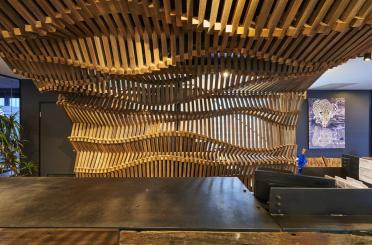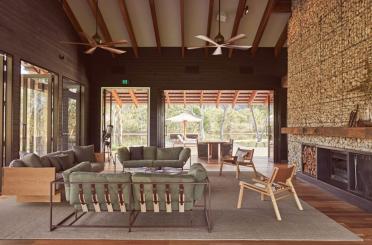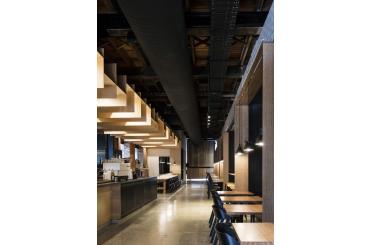Leonora
Leonora WA 6438
Australia
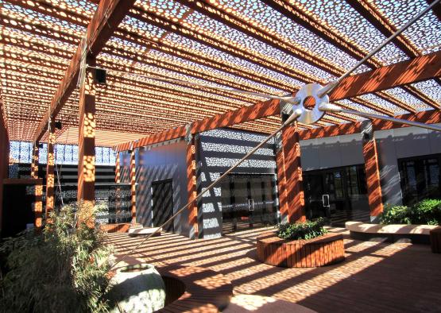
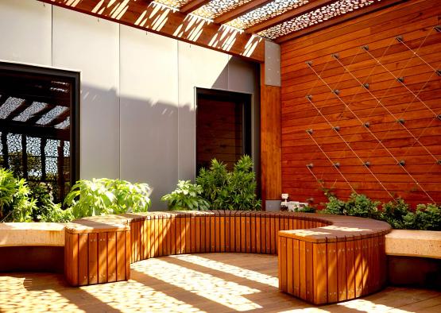
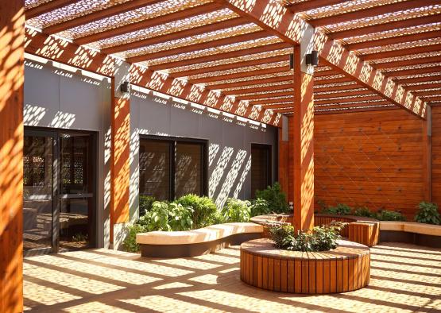
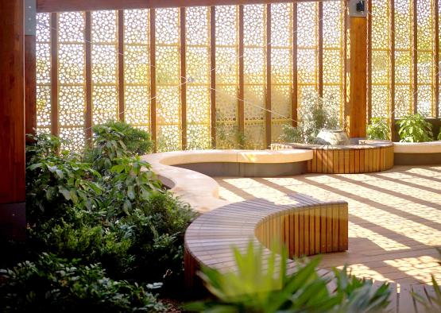
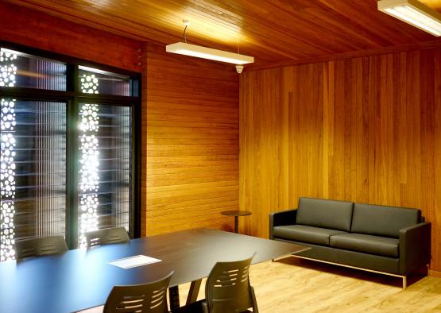
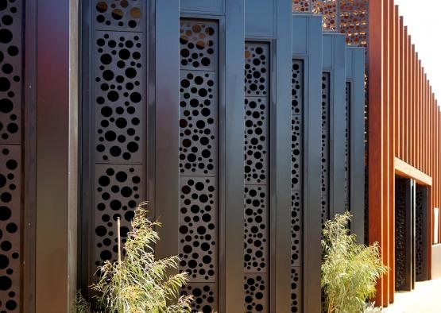
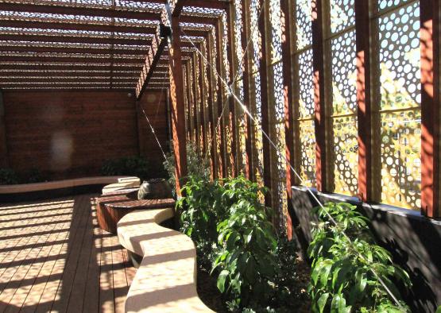
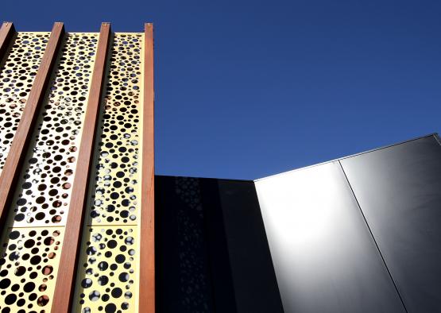
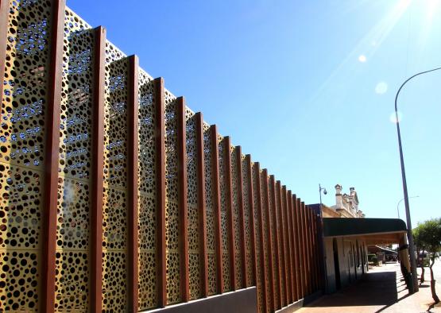
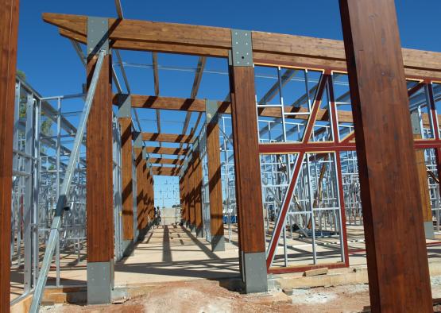
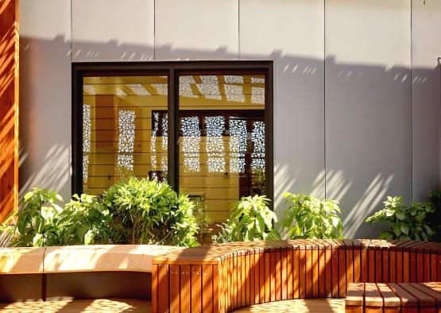
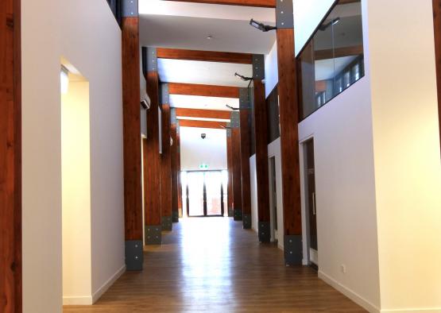
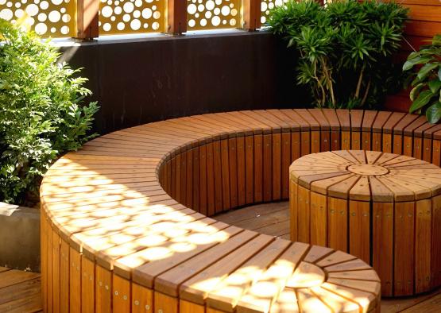
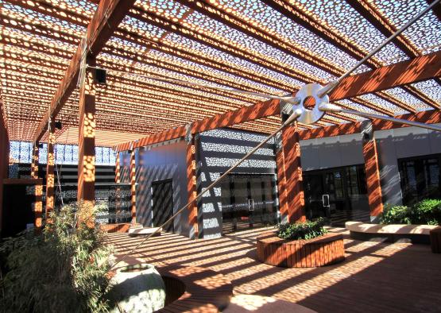
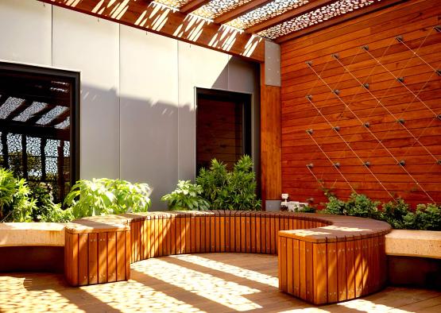
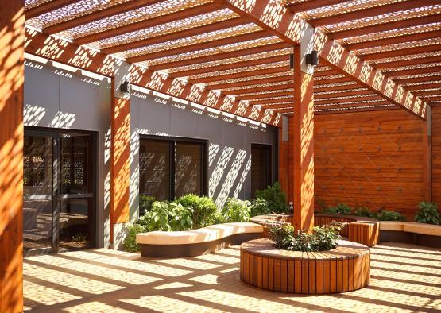
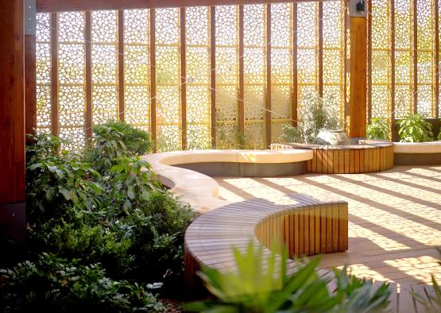
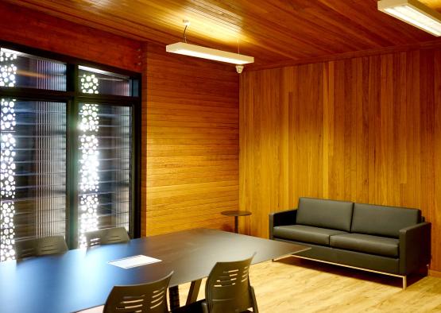
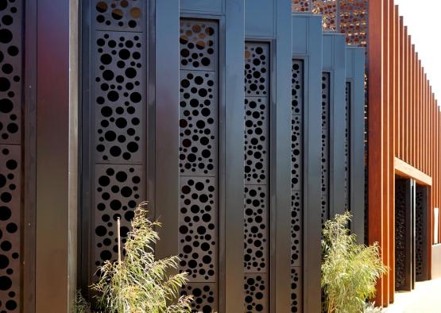
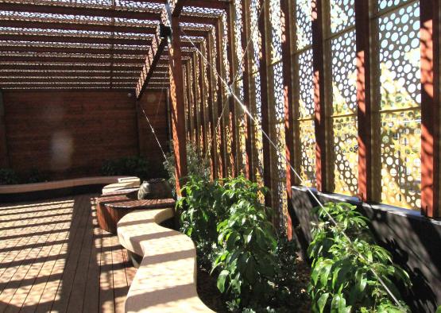
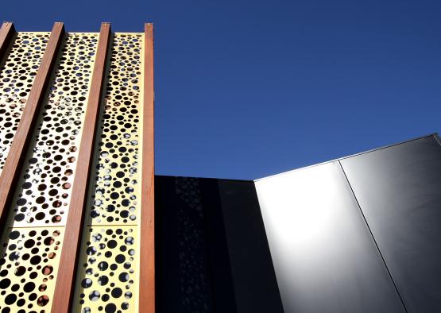

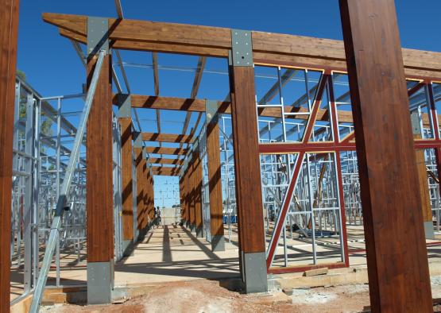
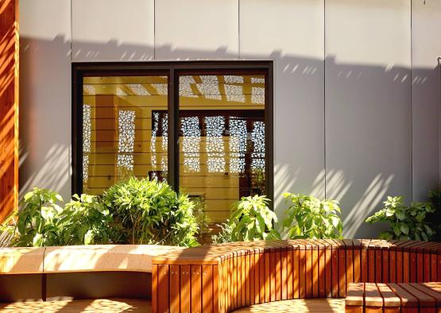
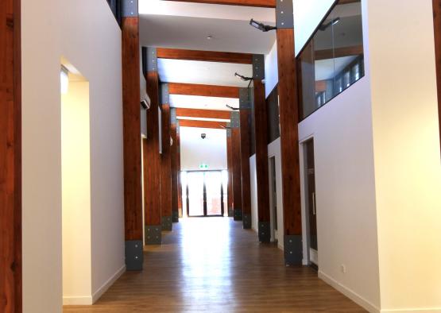
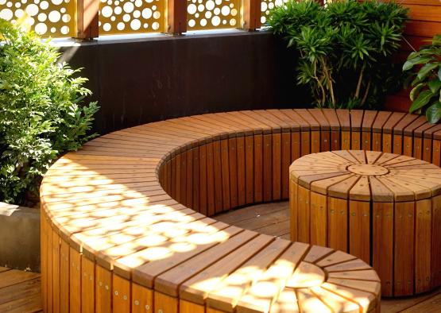
Overview
Leonora is an historic town in the harsh landscape of the WA Goldfields. Temperatures in summer can be extreme and neither the landscape, with its sparse vegetation, nor the traditional built-environment, offer much by way of respite, comfort or pleasure, to either indigenous or more recent residents. The screened and landscaped courtyard garden of the Northern Goldfields Regional Offices provides shelter from the sun and a welcome cool refuge from both the outback; and the road trains on the wide street outside. The enclosed latticed courtyard provides a private and secure area for relaxation and contemplation, while the sun-screening and cool misting-system delivers protection from the radiant and ambient heat that would normally be uncomfortable for most of the day. The evergreen exotic species planted will soften the solid look of the courtyard and also assist in creating a natural oasis; a breezeway with a protected yet open feeling, featuring the timber framing, decking and perforated lattice.
The Northern Goldfields Regional Office and Administration Building is a major office building designed to house the Department of Child Protection, the Goldfields-Esperance Development Commission, Doctors and Health Workers, public internet facilities, art gallery, and function/meeting rooms. Workspaces are no longer seen as merely a cubicle and a computer screen. Workspaces must acknowledge that good staff spend 8-10 hours a day at the workplace and that they need a range of sitting and standing; public and private options. Humans need ample natural light and benefit from the biophilic connection. The building focuses on bringing modern workspace design to a remote community that is lacking in these contemporary facilities The space acknowledges the need for privacy amongst a range of workers, while also attempting to create more collaborative spaces and alternative work environments. Courtyards feature green walls and natural plantings to create "oasis" breakout areas, extending the building’s functions and possibilities.
-28.8850017, 121.3308316
Structure
Cyprus glulam was chosen for its distinctive feature of numerous tight knots that is visible throughout the timber finish. The timbery look was further enhanced by the white interior walls and worked in contrast to the blackbutt timer pergola structure it supported. The Glulams are used both internally and externally. They are exposed throughout, with steel plate connections at the base of columns and at all beam connections. The Timber Glulam together with the external pergola structure was used to provide a constant connection internally and externally. The exposed glulam beams internally can be seen from the office spaces through high-level windows where the main corridor leads the external courtyard.
Internal Panelling: Mortlock timbers concealed fix wall paneling in Queensland blackbutt
Architrave: Queensland blackbutt
Doors: Hardboard
Joinery and Cabinetry: Hoop pine plywood – clear finished. Austral door panel with hoop pine veneer for cabinet doors.
Floor System: Solid Floor (CLT, LVL)
Vertical Support or Wall System: Cypress glulam columns represent 70% of the internal building vertical support with the rest of the vertical building structure comprising of concrete tilt panel and steel columns. Cypress glulam columns and blackbutt timber pergola columns represent 100% of all external vertical supports.
Roof System: Beams, rafters. Cypress glulam beams represent 100% of roof beam support internally and externally. Blackbutt timber pergola rafters represent 100% of roof rafters externally.
Interior Panelling: Queensland blackbutt represents 20% of internal walls and ceiling panelling
Architrave: Queensland blackbutt
Joinery and Cabinetry: Hoop pine plywood – clear finished. Austral door panel with hoop-pine veneer for cabinet doors.
External seating: Queensland blackbutt
Cladding: Blackbutt timber wall and ceiling lining
Deck: Queensland blackbutt timber deck
Pergola: 200x100 FS Grade-A Queensland blackbutt timber rafters. Cutek Extreme Colourtone finish.
Exterior
Many of the local structures at Leonora feature the traditional main-street timber post and beam verandah that provides street-side shelter from the harsh climate. The courtyard space in the Northern Goldfields Regional Offices is a new form of this well-established concept. It complements and extends the vernacular, by developing and resolving an integrated sunscreening system that is supported by a series of timber posts to reinforce and to create the form of the building structure as sympathetic Leonora streetscape.
The courtyard was created to provide a biophilic connection for the users of the space. It’s an area that sits between the internal building and the external public space. It offers relief from the confines of an office, while the shapes and forms of the seating areas allow for pods of congregation.
Interior
The Northern Goldfields Regional Administration Offices project provides, offices, meeting rooms, kitchen and toilet facilities and other amenities for a number of different tenancies, including government agencies, individual visiting consultants and a public interface for town residents and tourists to the Goldfields region. The project was conceived to be an intelligible transition from the Goldfields streetscape, through the sun-sheltered and landscaped courtyard and into the refuge of the building, where the harshness of the external environment was nullified and all activities could be carried out in comfort and clarity.
The laminated timber primary structure has provided a clearly expressed and understood central atrium passage, with clerestory windows providing abundant controlled natural lighting, able to penetrate through interior high-level windows into the offices along the eastwest spine of the building. Built in cabinetwork was constructed utilising plywood and engineered composite surfaces to provide clean and simple lines. Furniture and fittings were chosen to provide a visually coherent and fully-integrated theme throughout the various tenancies and functions within the building and like the cabinetwork, colours and materials were chosen to complement but not compete with the natural timber of the structure and linings.

