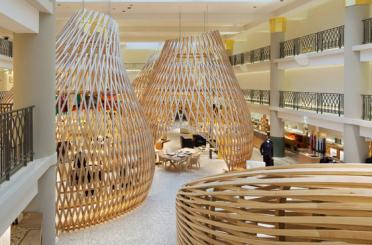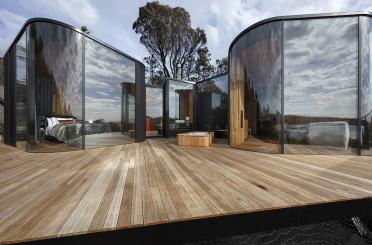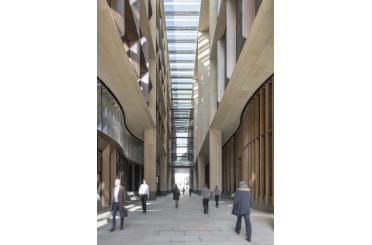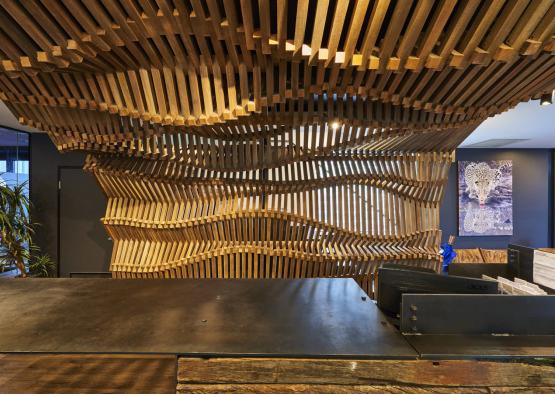
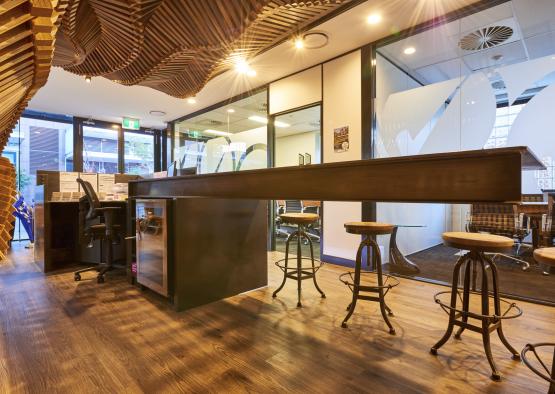
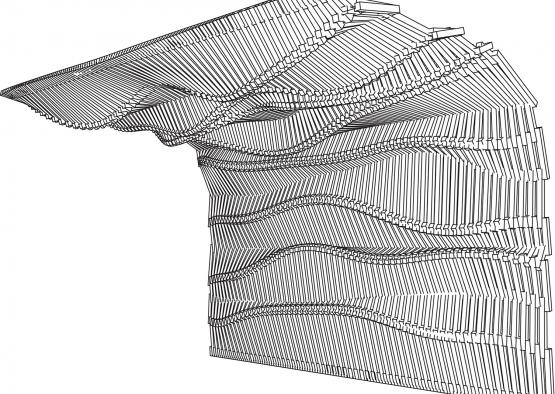
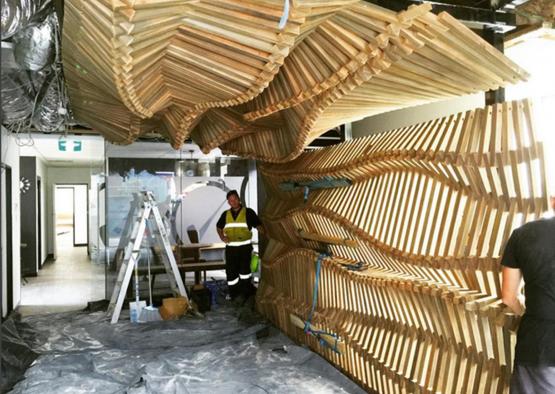
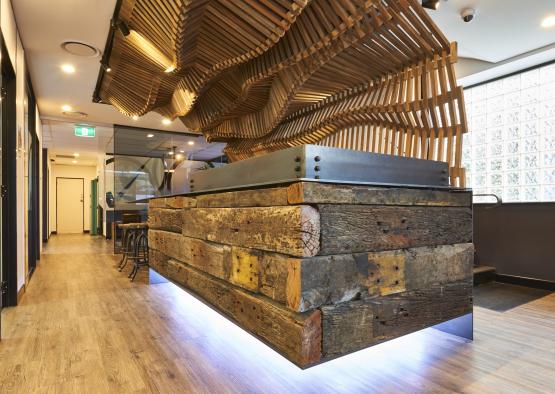
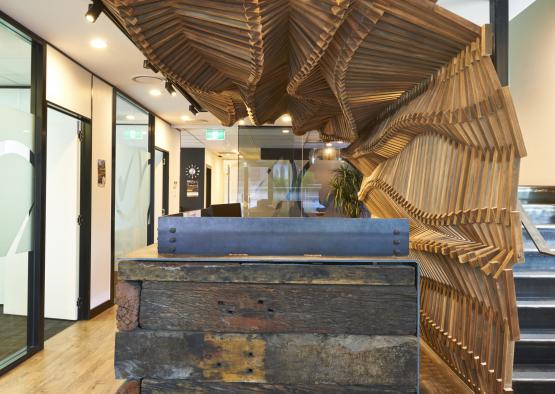
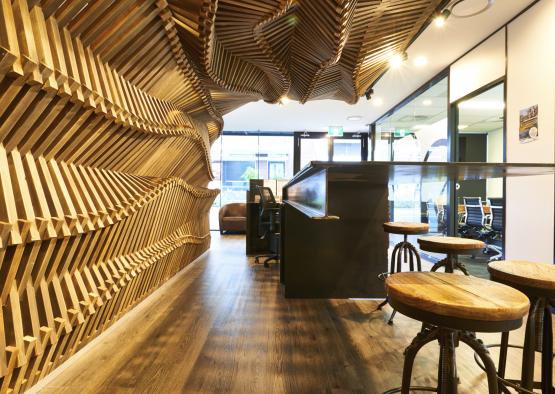
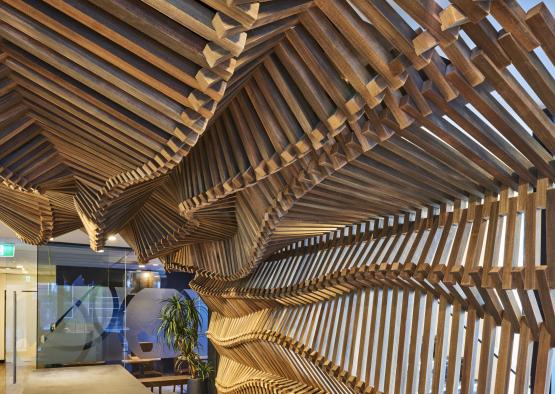
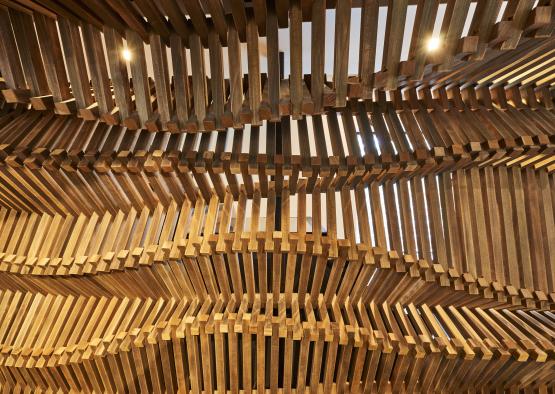
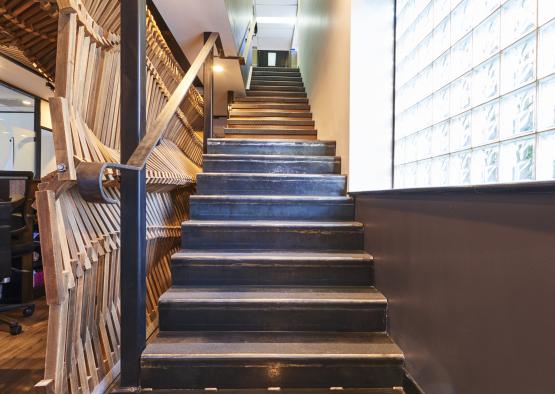
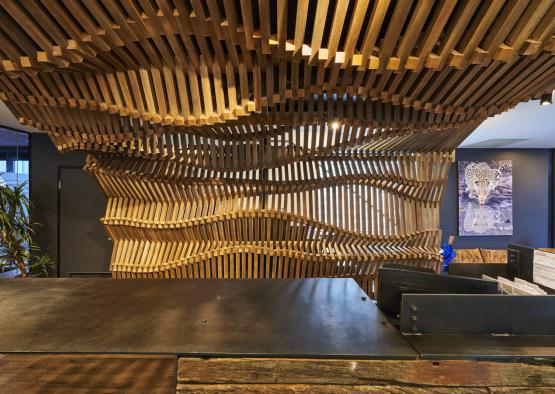
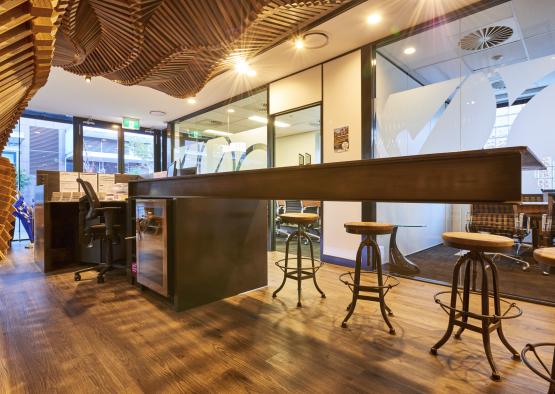
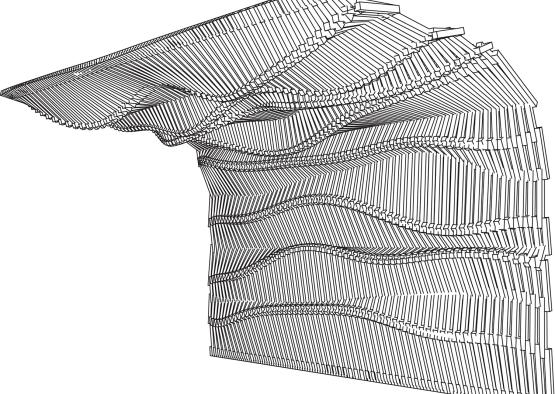
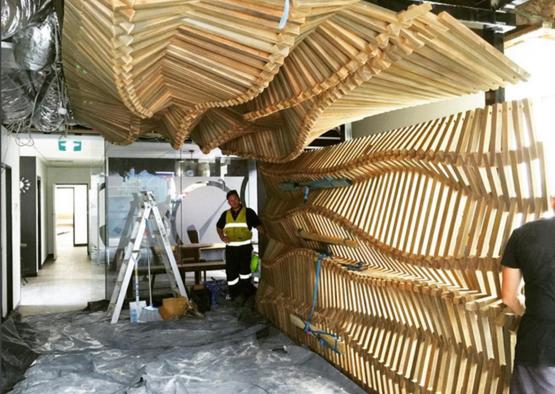
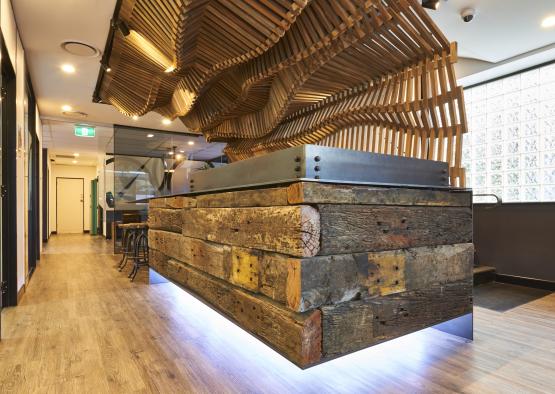
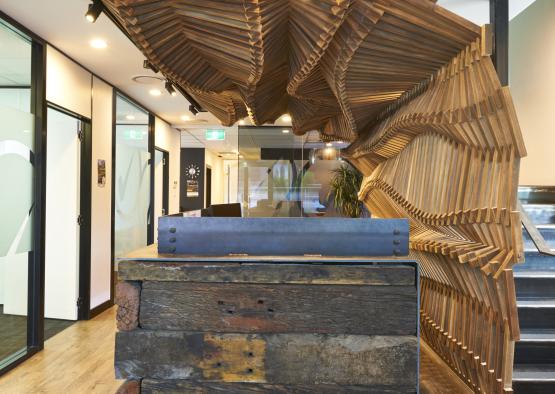
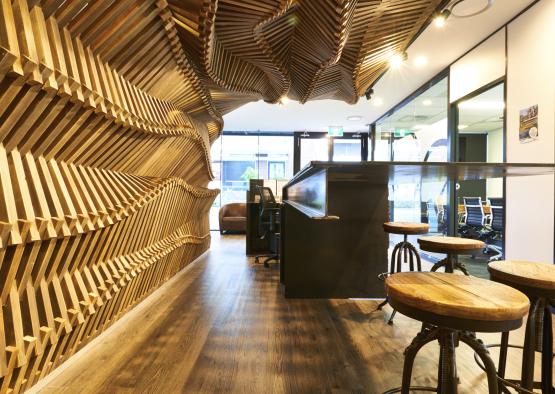

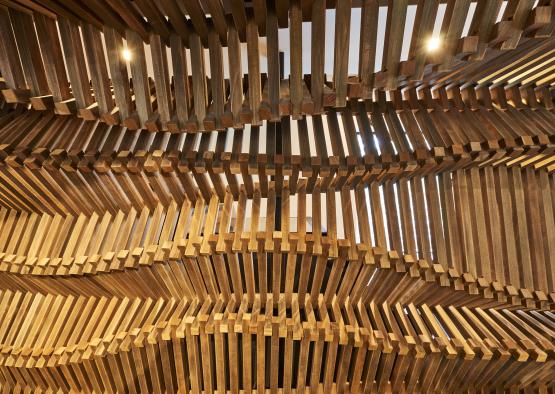
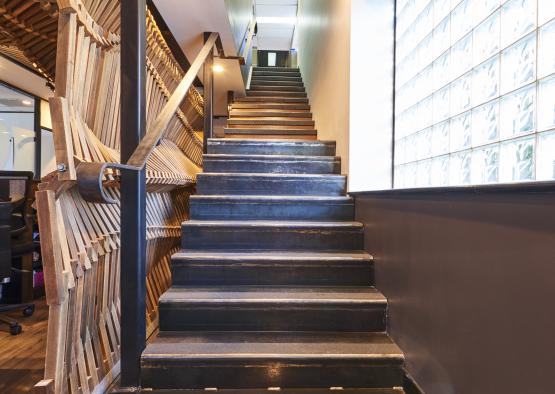
Overview
The Australian Timber Design Awards have named Studio Workshop the 2016 winner of the Standalone Structure Application Category for their project CONDEV Reception Space.
The CONDEV Construction reception space, Fortitude Valley, Brisbane, is a project used to test the limits of dimensioned timber in the application of computational design strategies and CNC fabrication.
The project includes a reception desk and wall as a composition of contrasting elements – the robust and muscular aesthetic of the steel desk which presents a 2.5m cantilever and reclaimed ironbark sleepers, paired against the backdrop of a screen wall which unfurls from the ceiling.
Functionally, the screen gives scale and intimacy to the reception area and also privacy/screening from the adjacent stairway. The client sought a design resolution which would project an aesthetic suggestion of technological sophistication and material robustness – qualities that define the client’s business.
The visual effect of the piece makes it outstanding, giving the impression of a curving surface formed from over one thousand straight cut members woven into a complex matrix of finger joints.
Timber was essential in this project because of the warmth it provides visually, and because of the evocation of hand-crafted sensibility that is blended with the CNC process used to actually fabricate each timber section.
Structure
Comprising 1200 individual hardwood members with 2100 connections, the wall is a study in facilitating complex construction assemblies made efficient with digital processes. Each timber member has been CNC milled to a unique length and angle, which embeds the instructions for construction into the wall itself as a series of self-jigging elements.
The project had a very limited budget for the reception space of only $40,000 AUD. The use of timber in the project allowed for experimentation and prototyping of preliminary design ideas at a minimal cost to the project. Further, the selected wood for the main screen wall was cost effective as well as the other attributes stated in the submission. The majority of the cost of the project was attributed to labor, as the design and assembly proved to be significant in order to actualise a one-of-a-kind experimental structure.
The timber species used here is melunak, specifically because it is dimensionally stable and very lightweight, the latter characteristic being critical due to the structure being hung from the ceiling of the space. The timber is solid 42x42 DAR sections and is unfinished.

