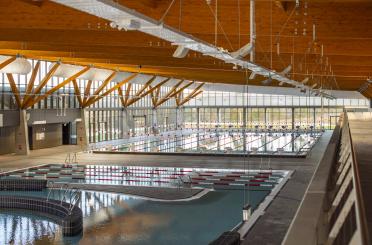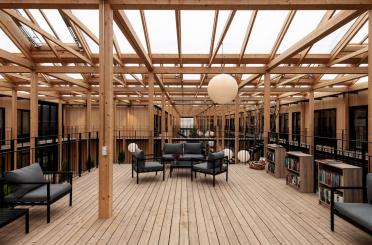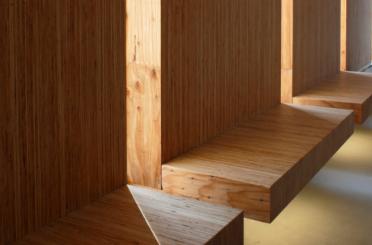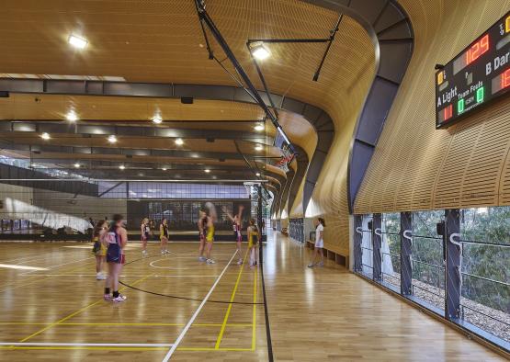
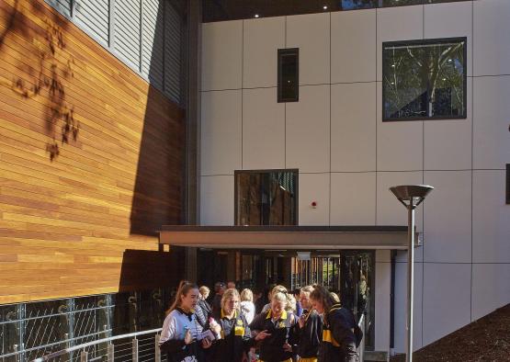
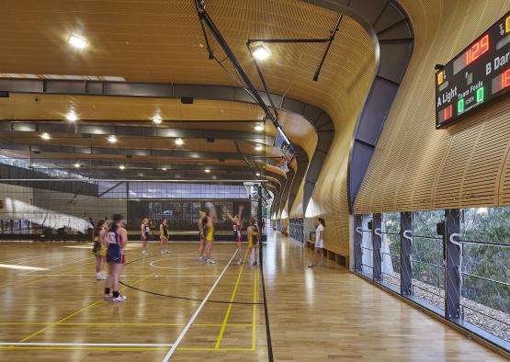
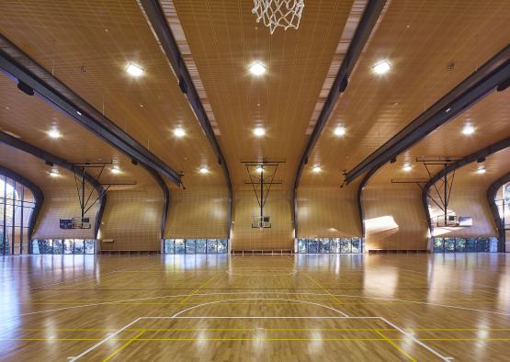
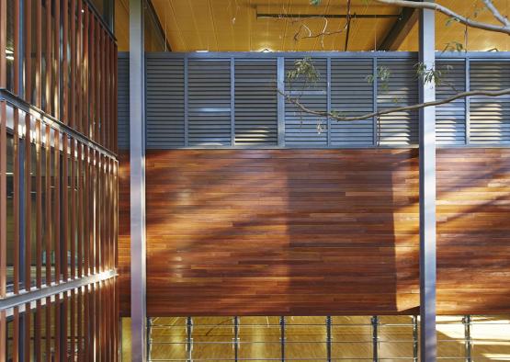
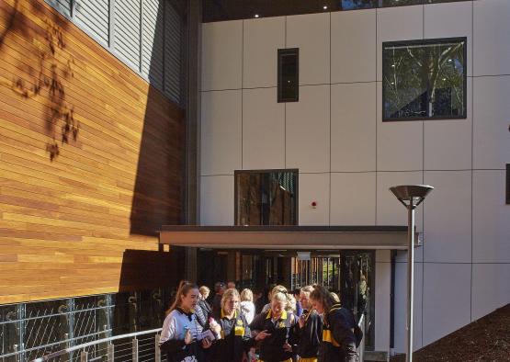
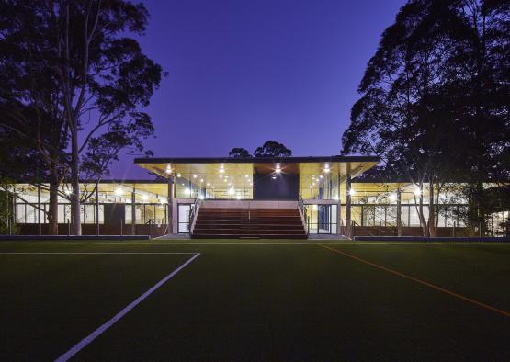
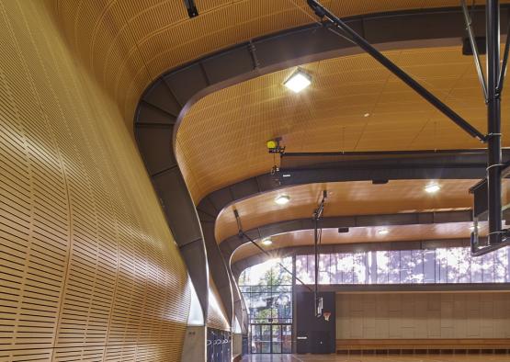
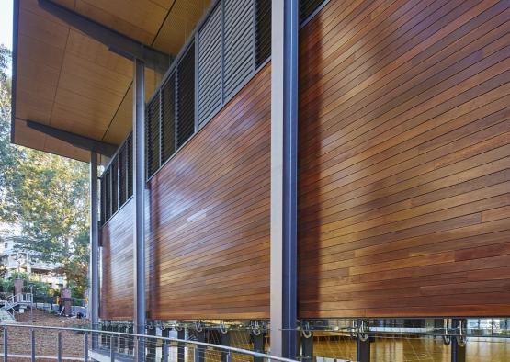
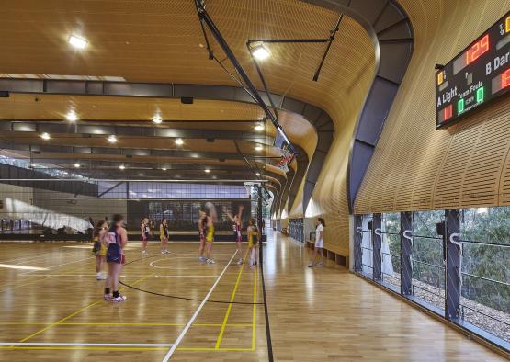
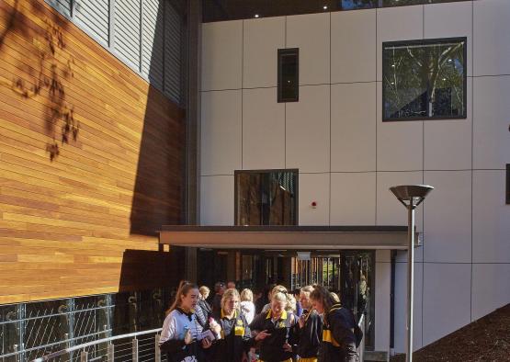
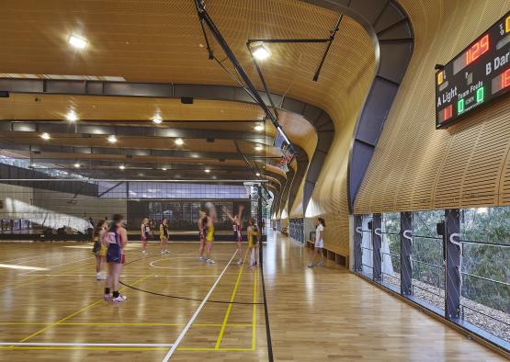
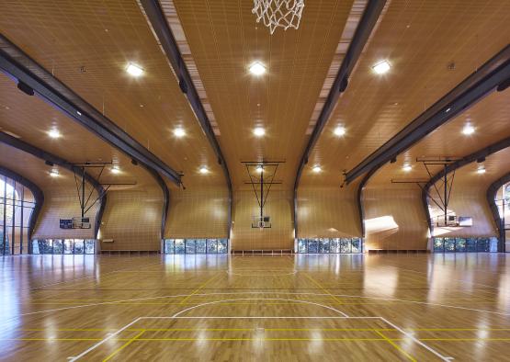
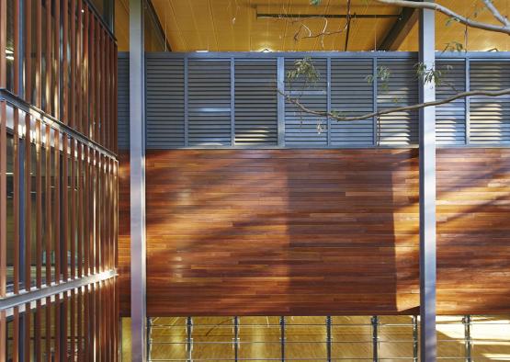
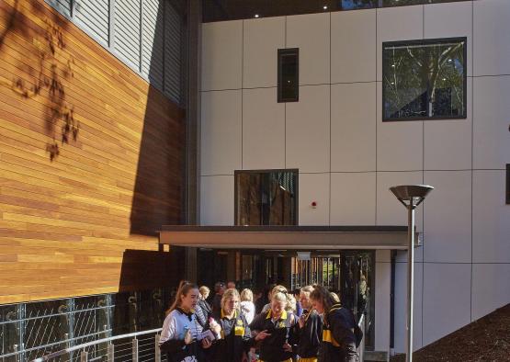
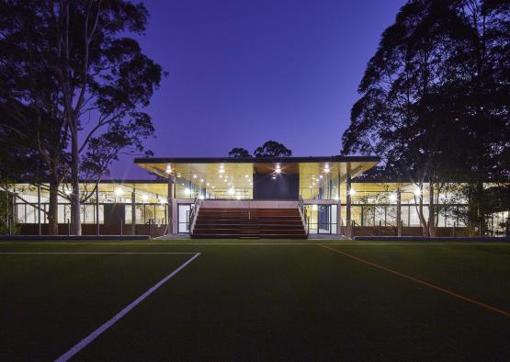
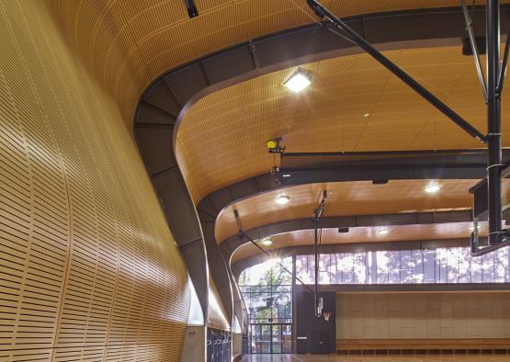
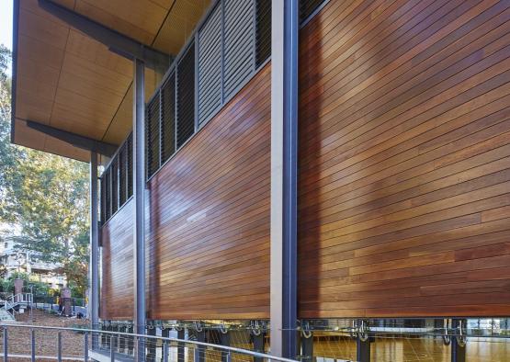
Overview
The Australian Timber Design Awards have named Allen Jack+Cottier the 2016 winner of the Timber Flooring Recognition Category for their project Abbotsleigh Multi-Purpose Assembly & Sports Hall.
Abbotsleigh Sports and Assembly Hall displays a constant and carefully considered connection with its forest surrounds. A careful study of the blue gum high forest led to the retention of all significant trees which then became the inspiration for the range of timbers used throughout the building.
The AIA judges, in awarding it as the best Educational building in NSW, said “the project’s real achievement is in its creation of incredibly comfortable spaces to inhabit”.
The sports and assembly hall floor is predominantly used for basketball, badminton and netball. Consequently, a sprung flooring system was considered a fundamental aspect of the brief.
100% of the timber specified for the project was FCS certified. Only products that are sustainable and minimise impact on precious hardwood forests were used. This was supported by the school’s corporate values and commitment to sustainability.
Structure
HARO sports parquet Premium is an engineered hardwood flooring, glued in tongue and groove, and stapled onto the load distribution strips. The Helsinki floor selected fully meets the requirements of the German DIN V standard 18032-2; April 2001, EN 14904 and is officially approved by the Federation of International Basketball Association (FIBA). It is quality-tested according to RAL GZ 942.
The construction height of Helsinki 10 is only 39.6 mm and therefore a perfect choice for refurbishments and renovation projects. Model Helsinki provides both a high shock absorption greater than 62% for the athletes’ safety and a ball rebound of 98%. After much investigation the flooring was considered to be the most durable on the market and also required less frequent maintenance than a traditional oil or polyurethane finished floor surface.
Exterior
Along the predominant facades of the building, glazed louvered walls up to two metres in height separate the floor from the integrated wall ceiling linings. Such a separation reinforces visual and other sensory connections with the blue gum high forest that surrounds the building.
Spotted gum timber was selected to clad some external walls. The choice for the material was due to its appearance, high level of durability and strength. The material has inherent fire retardant qualities satisfying building code requirements for smoke and combustibility. It is envisaged that ultimately the dark red brown colour will discolour to a grey relating to the colours of the eucalypts in the blue gum forest surrounding the building.
Externally, a veneer has been used for soffit linings. The veneer has been matched to the internal Supawood supa fusion ceiling lining in an attempt to extend the soffit lining providing an overhang for weather protection.
The ceiling/soffit can be read holistically as an overall wall ceiling envelope. The hoop pine veneer was selected for its colour and its durability.
Externally, the soffits under the large roof overhangs are lined in plywood, and merge harmoniously within the tree canopies. The Australian Certified spotted gum timber clad façade and curved walkway complement the bush surroundings.
Interior
Internally, the oak timber floor anchors the fluid roof canopy. Louvers seamlessly connect to the outside, capturing breezes and scent from the surrounding forest. Materials and finishes have been selected to harmonise with the surrounding eucalypt/bushland palette, ensuring a relationship with the ever changing colours of the trunks, branches and leaves.
The integrated wall and ceiling lining colour and texture was specified to blend and match the colour of the European Oak floor. The architectural intent was for the overall space to be to holistically wrapped in timber and plywood to provide an atmosphere of distinctive warmth.
Veneer has been used for all spectator seating. The spectator seating bleachers have been designed as portable units to match the wall and floor colour. A European oak timber veneer was selected to match the European oak timber floor.
In all change room spaces, lockers have been designed using European oak timber veneer due to its durability and colour consistency with the overall complex.

