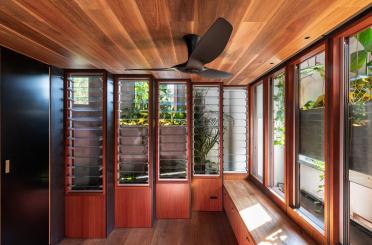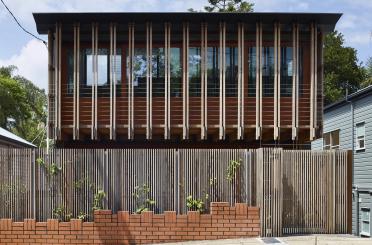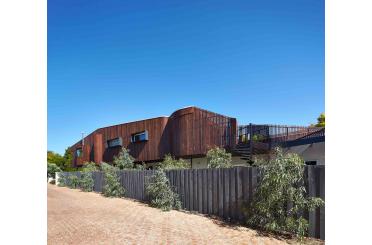Great Ocean Road
Aireys Inlet VIC 3231
Australia

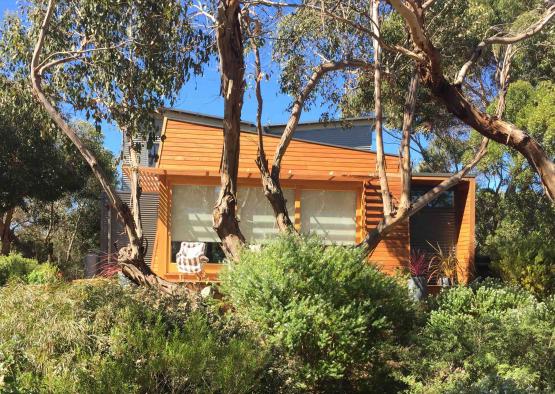
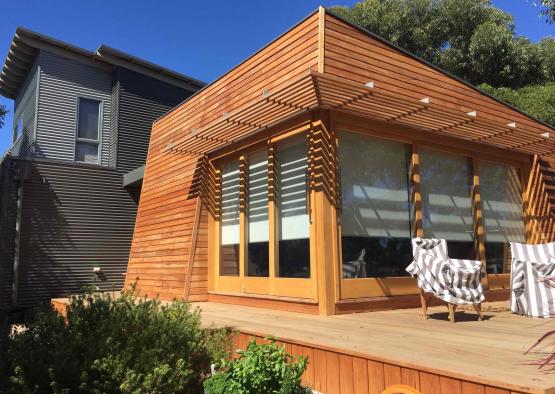
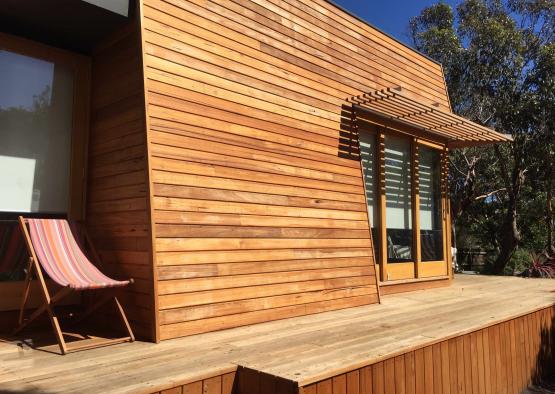


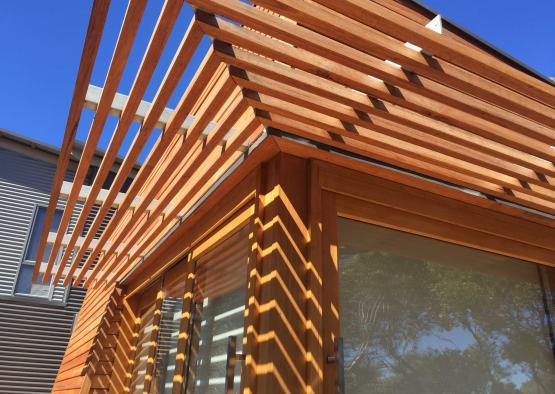
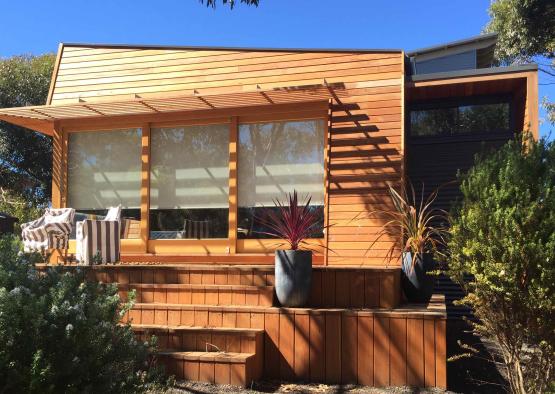

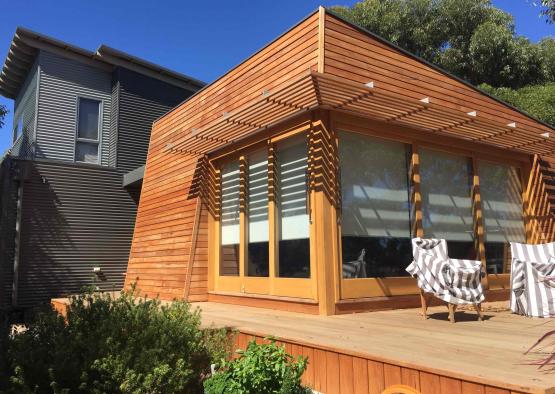
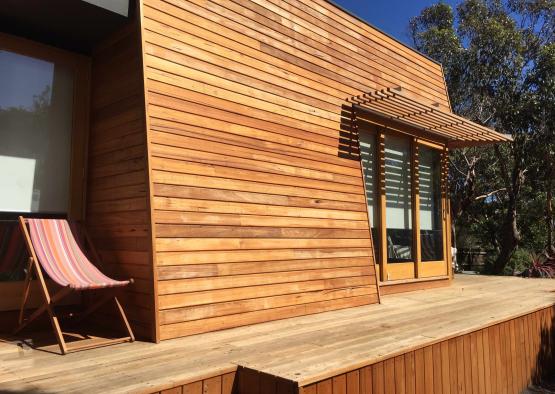
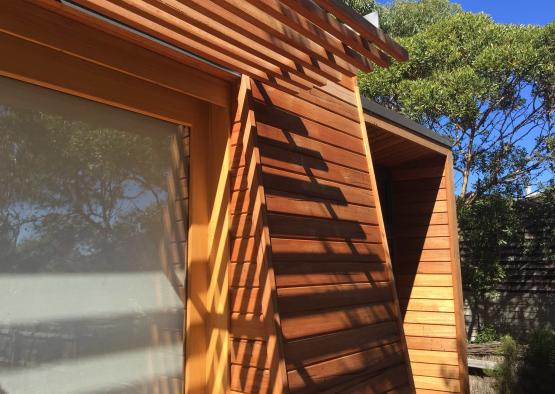

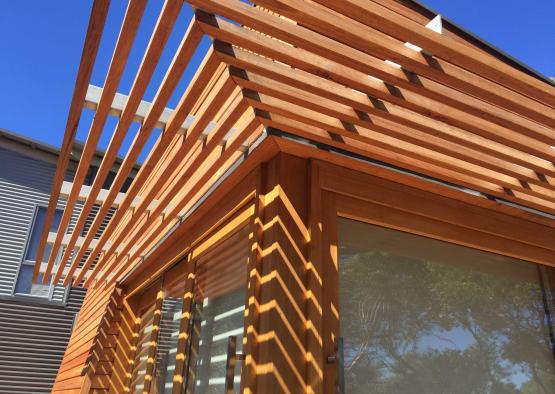
Overview
This small studio at the rear of an existing holiday house in Aireys Inlet celebrates the materiality of bushfire resistant Australian timber in the context of the Great Ocean Road.
The studio is designed to open up the existing house to a large rear garden whilst providing additional space for the owner’s extended family of adult children and grandchildren.
-38.4555949, 144.1077879
Structure
The simple form of an angular box pavilion references the existing house and is defined by the materiality of shiplap cladding, timber batten sunshades. A timber deck provides outdoor living space and provides terraced steps to connect to the native garden below.
The Silvertop Ash batten sunshades and Eucalyptus canopy provide a daily shadow play over angled Silvertop Ash walls and Blackbutt decking. These natural materials will blend into the environment over time, where the original intentions of a simple timber pavilion that becomes part of nature is delivered.
Floor System: Bearer and Joist, Solid timber 100%, pinus radiata
Vertical Supports or Wall System: Timber Framed 100%, pinus radiata
Roof System: LVL 70%, Solid timber 30%, LVL, pinus radiata
Floor Covering: T & G 100%, spotted gum Doorsmblackbutt
Joinery & Cabinetry: MDF Cladding Shiplap Cladding, silvertop ash
Screen: 40x40 Battens, silvertop ash Deck 135x32 blackbutt

