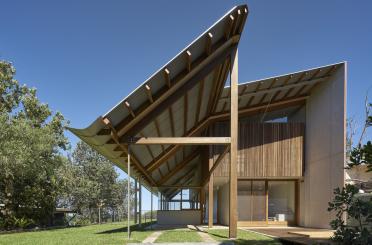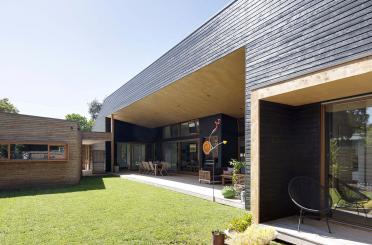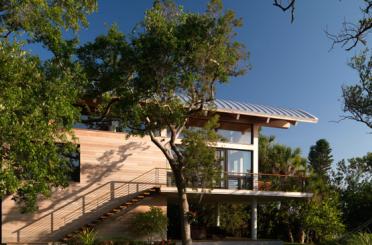Mosman Park
Mosman Park WA 6012
Australia
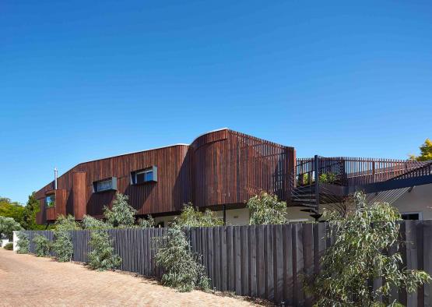
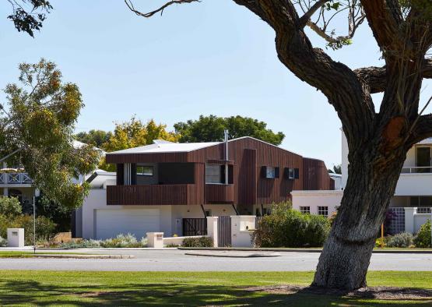
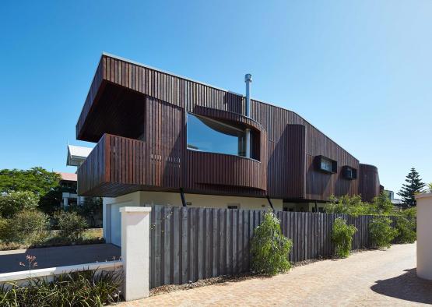
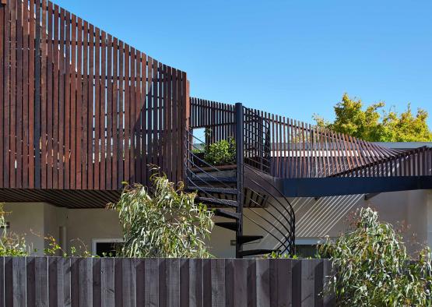
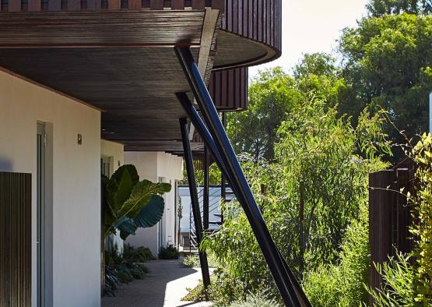
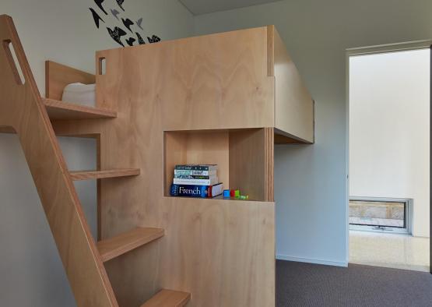
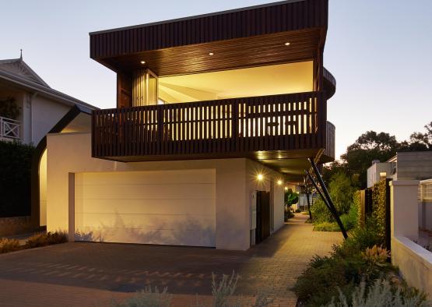
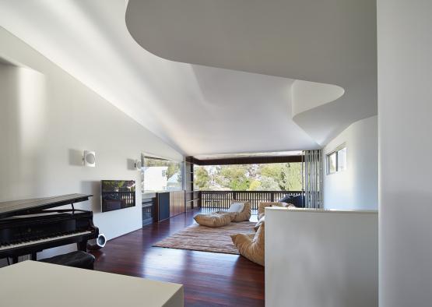
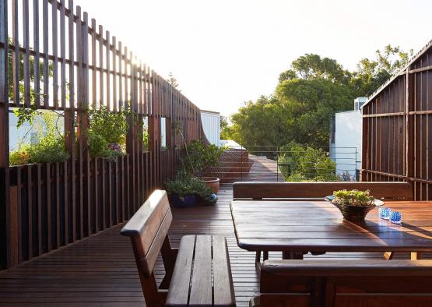

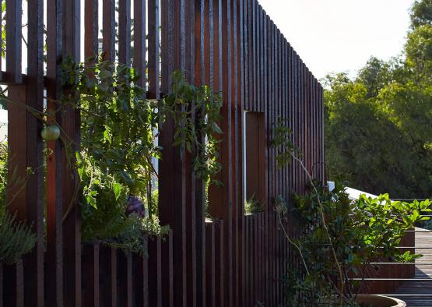
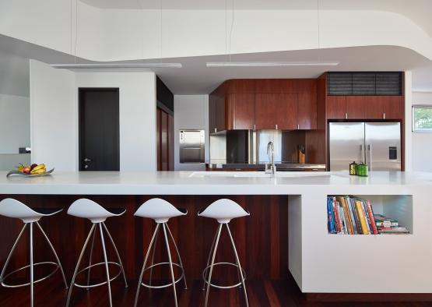
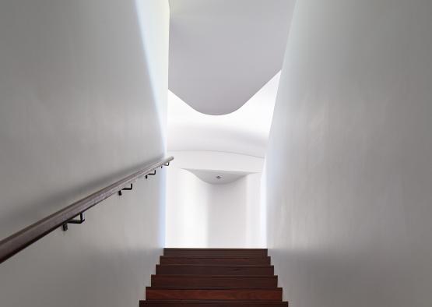
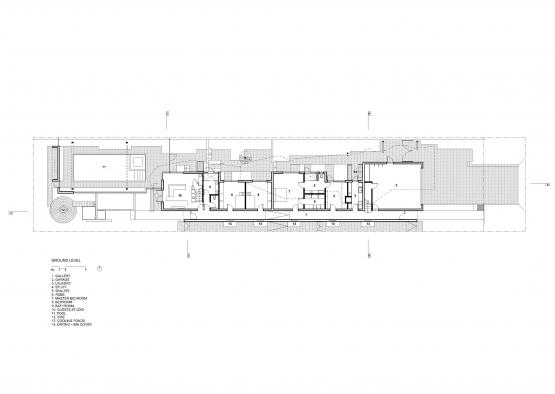
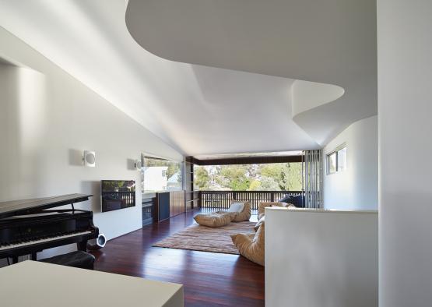
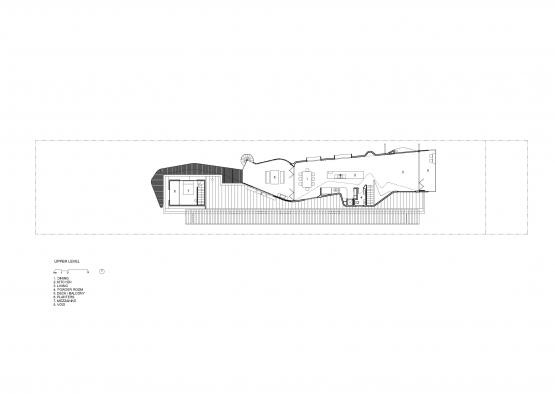
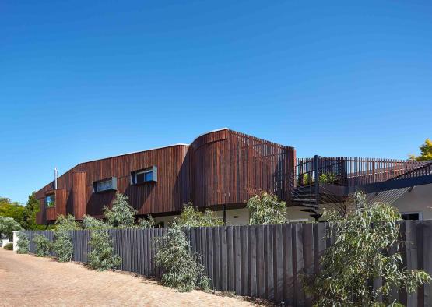
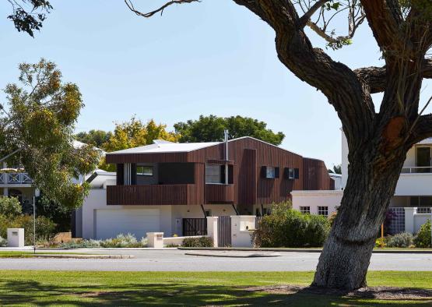
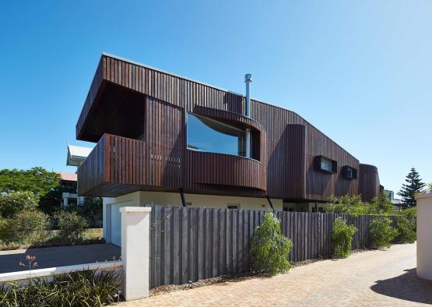
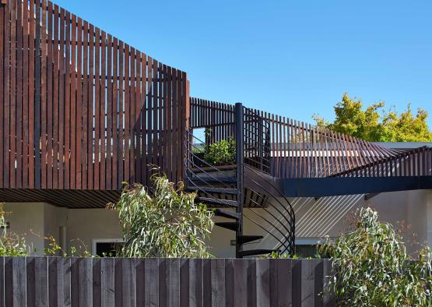
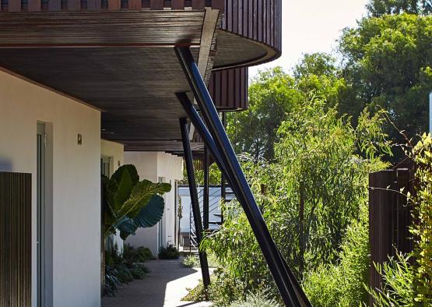
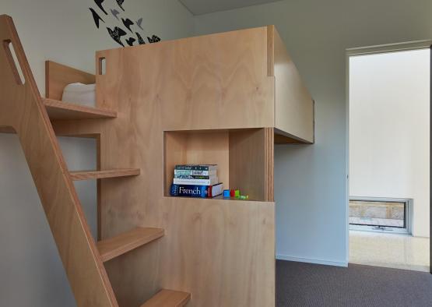
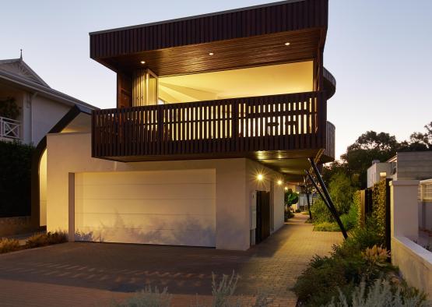
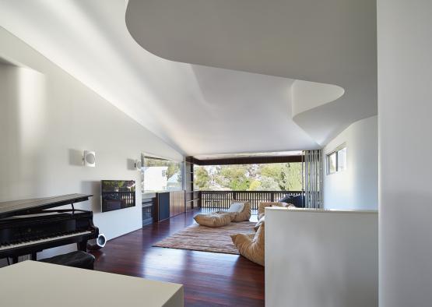
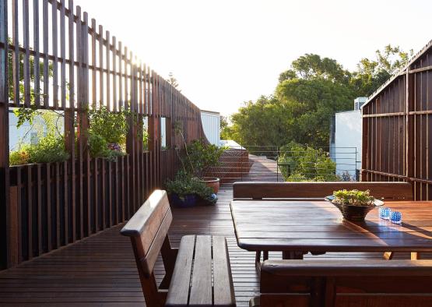

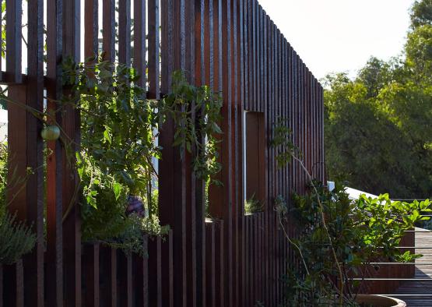
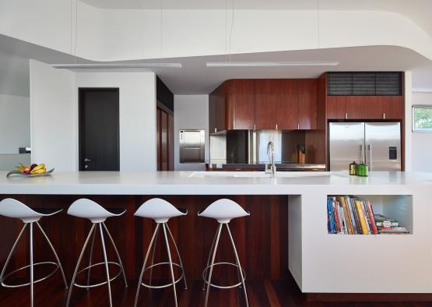
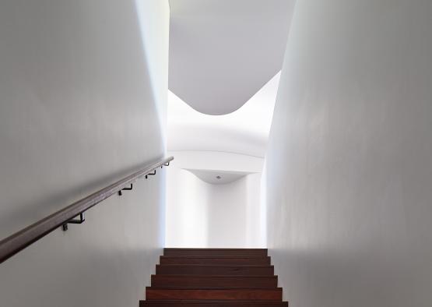
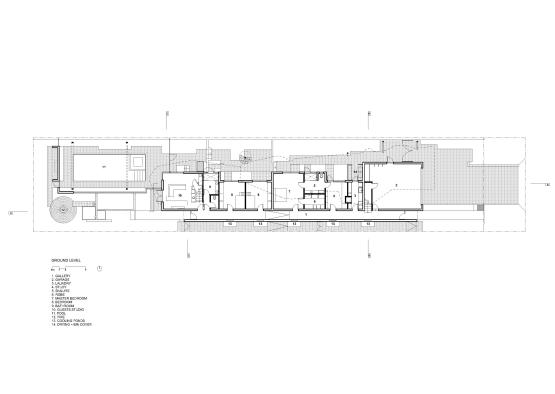
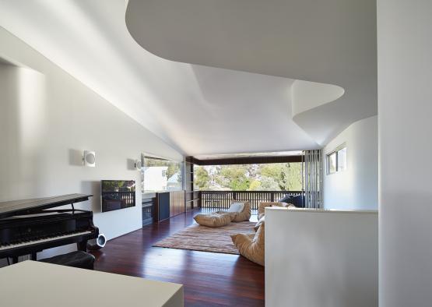
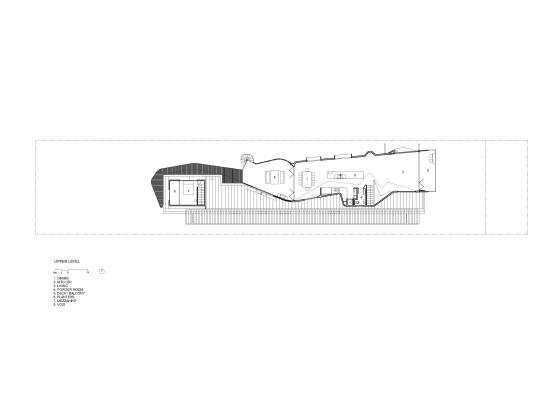
Overview
The Mosman Bay House appears as a timber vessel washed on to the shores of the Swan River resting precariously in an unequal state of equilibrium. The recycled timber vessel is designed to slowly weather and gracefully acknowledge the passing of time.
The subtle deflections in the timber façade are signs of internal occupancy, the bumps and dynamics of everyday living. The upper level timber vessel is fluid and encourages a sense of engagement with the street, meandering river and distant city views. The project is a holistic response to the use of timber that considers the afterlife of the material past the useful date of the house as well as the up-cycling of the timber in the old original house.
The re-use of timbers from the site and recycling or other timbers is firstly an environmental consideration. Second it creates a connection to a materials that is uniquely from this place, a ‘sense of place’ emerges. The rich dark colour provides the warmth and contrast to neighbouring houses. It has significant insulation properties.
The use of timber is expressive, dynamic, thoughtful, pragmatic and poetic. This material unites the entire house, unites the members of the house with a sense of joy, delight and generousity.
-32.0135412, 115.7634366
Structure
Timber is the primary structural material with all timber from managed and certified Australian manufacturers. The lapped timber increases the thermal performance of the walls, it self shades to lower heat gain in summer and oil finished to avoid harmful chemical based materials. Screw fixed timber cladding and framing allows for the easy re-use of timber material in the long-term future.
This house is on a challenging long and narrow site in and east west orientation. This greatly influenced the environmental design of the house. It is stretched in an east west direction maximising the relationship of interior spaces to collect north passive heat gain in winter. The upper level shifts further north to create a continuous veranda protecting ground level spaces from summer sun while allowing the southern neighbour to still enjoy winter sun. The veranda and profile of the upper level was shaped by solar modelling assessing winter sun penetration to lower levels and in consideration of the functional requirements of the upper level.
A south facing open-ended gallery space extends along the entire length of the house allowing the southwest winds to filter through the entire house. A series of individual cooling ponds are placed adjacent to each internal door and opening allowing individual control of cooling. A ground level awning window with flyscreen accompanies each cooling pond. The southwest winds are funnelled by the sculptured and curved profile of the rear wall, increasing the velocity of the winds. The wind flowing over the pond is naturally cooled.
Exterior
The timber is designed to weather, the confidence to use this material comes from a project completed 16 years ago with the use of the same rough sawn, lapped and oiled recycled Jarrah.
We desired a material that is natural, sustainable, will change with time, flexible, low embodied energy, minimal waste, can be re-used in the future, value for money and a delight to experience. We also sought the idea of a weathered timber vessel washed up on the shoreline, filled with great memories and influencing memories.
The dark stain of the External Soffit creates a chameleon-like shadow that is simultaneously reflective but non-assertive. It creates a sense of depth, it creates a disappearing act and a sense of reflected light internally containing secrets.
Cladding: Recycled Jarrah with an oil finish
Deck: Recycled Jarrah
Pergolas: Recycled Jarrah
Rails and Balustrades: Recycled Jarrah
Soffit: Plantation Pine
Interior
The project uses recycled jarrah on almost every surface. It creates a container of recycled wood from which one can view the meandering river and distant city. The floor creates a fluid surface that responds to the dynamic activities of living, eating and cooking. Of mixing with family and friends and finding a special pocket of timber and still being connected to others. Our clients desired a space that was simultaneously intimate and communal, that would allow the occupants to find their own private space of preference and still see the family, timber bonds the family group together and allows for flexibility of use.
The use of recycled timber continues on the floor, walls, cabinets, handrails, cappings, doors and skirtings. Finishes are oil or wax based to reduce toxic off-gasing and to minimise ongoing maintenance. Timber veneers are FSC certified with low voc substrates.
The bunk beds are designed with a sequence of layers assembled to allow the child to find and create their own world. They are honest and expressive, the thickness of the plywood layers revealed and exposed for people to marvel. A sense of trickery is revealed, what appears solid is in fact a sequence of layers, combined to allow interaction and personalisation. A surface that is light, non-fashionable and direct.
Floor covering: Recycled Jarrah Internal
Panelling: Recycled Jarrah and FSC American White Oak
Joinery and Cabinetry: Recycled Jarrah and FSC American White Oak
Rails and Balustrades: Recycled Jarrah
Stairs: Recycled Jarrah with Whittle was finish
Wall Capping: Recycled Jarrah

