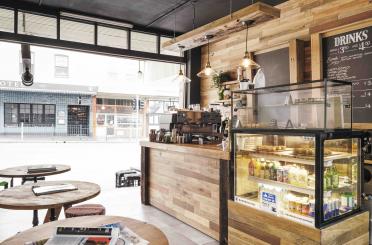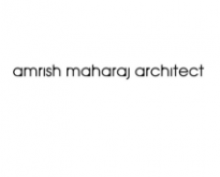

Amrish is a Sydney based architect with over 10 years local experience, having graduated in 2003 from UNSW [B. Sci Architecture] and 2006 from University of Newcastle [B.Sci Architecture | B. Architecture]. He has worked at number of practices in Sydney and gained experience in the design, documentation and delivery of a range of building types.
Early in his career, he cut his teeth in large scale transport and infrastructure projects for various government and private clients, and eventually found a niche in commercial fit outs for those same clients.
Enjoying the detail required for smaller scale projects, he moved into the residential realm, where he found a passion for single bespoke residences.
Website
Projects on Woodsolutions

Revamped and renewed, the dated interior of this established barbershop emerges as a dual space. Capatilising on the lack of coffee in the area, the shop maximises all forty of its square metres to establish a relaxing hub for locals and passers by.
Are you looking for a supplier?
