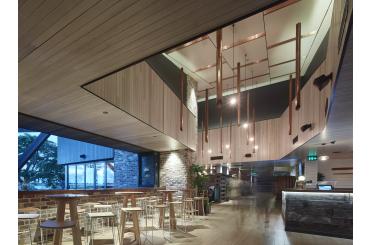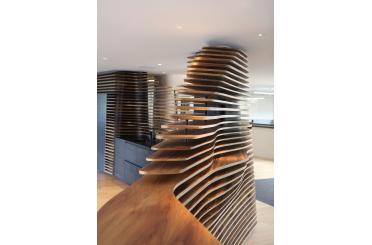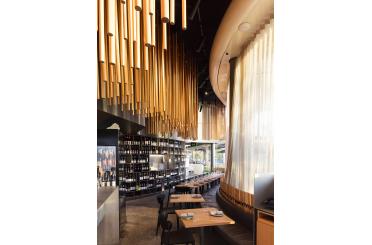Enmore NSW 2042
Australia
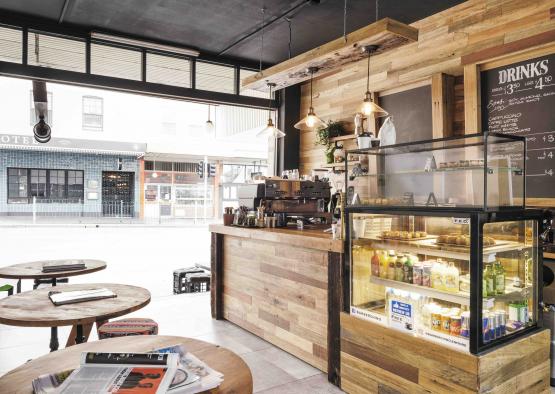

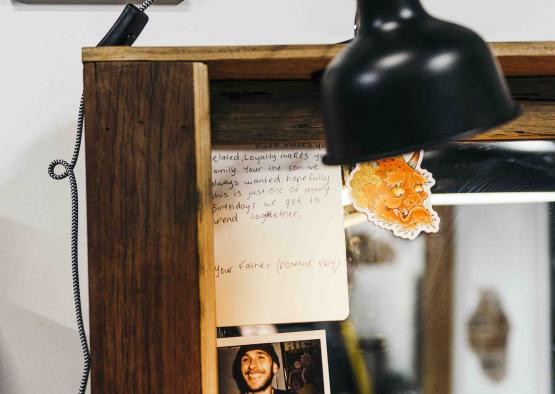
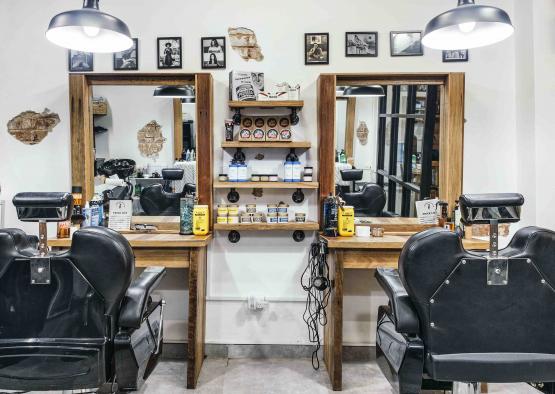
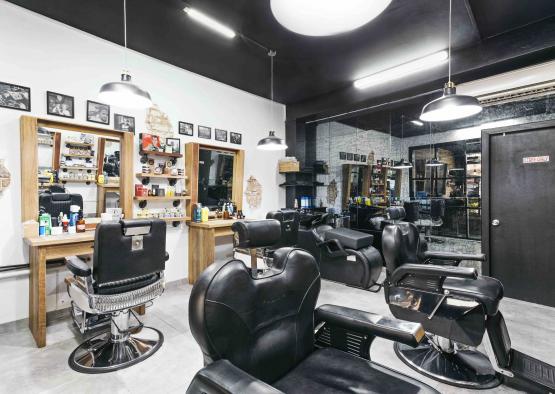
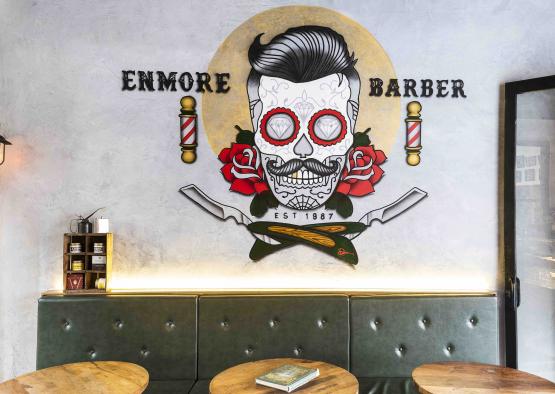
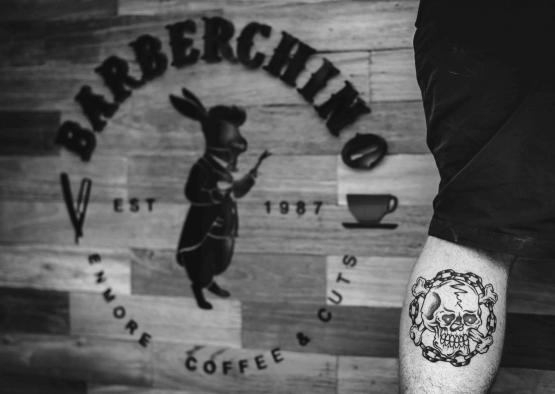
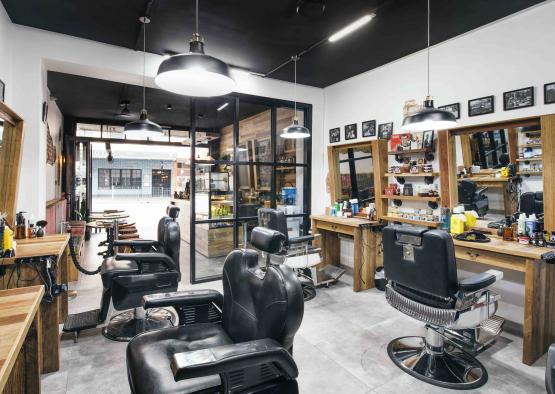
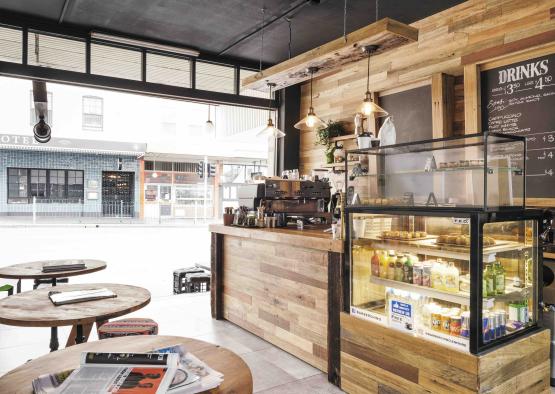
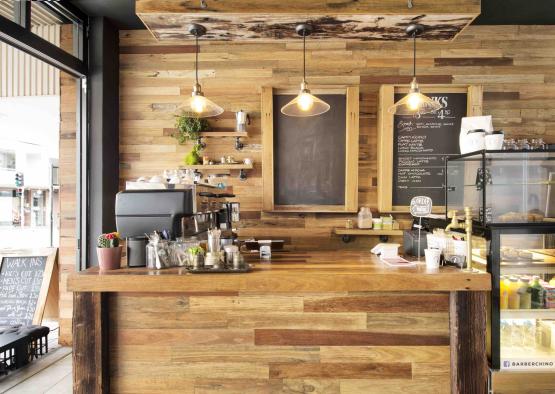
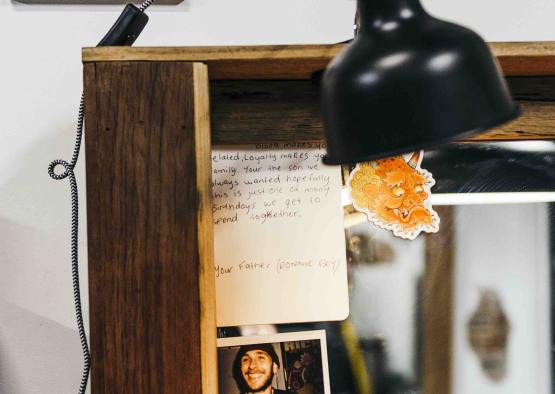
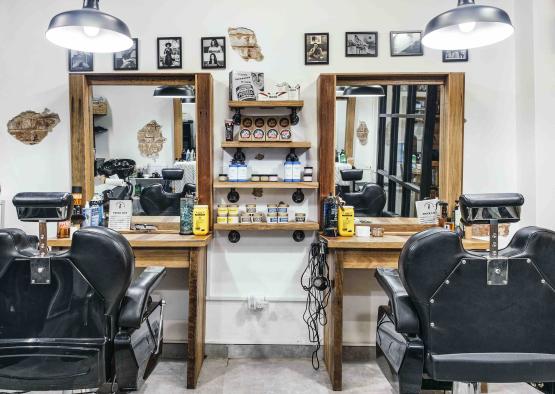
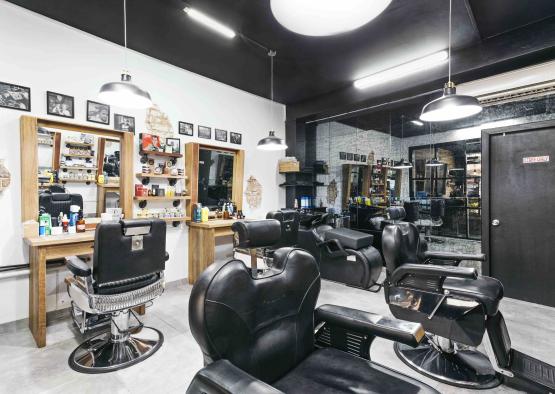
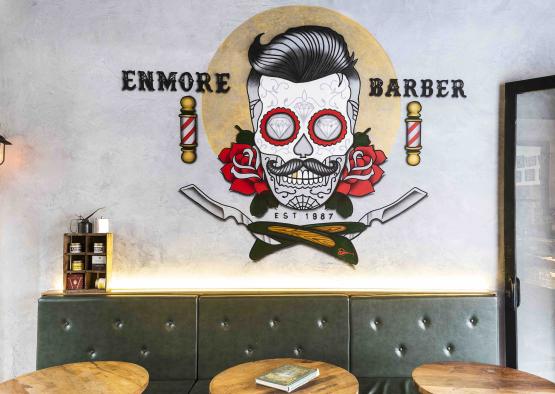
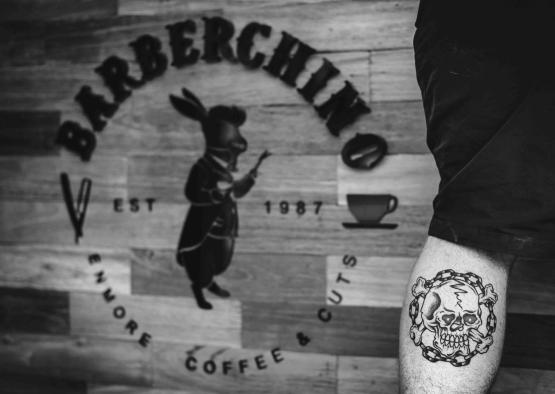
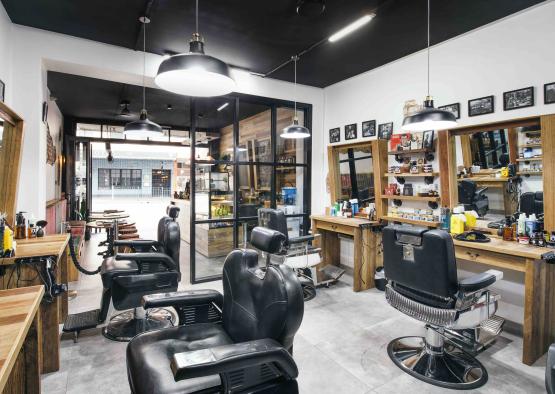
Overview
Under new management, the revamp of an established barbershop in Enmore wanted to do more. The new owners picked up on the lack of a relaxing coffee shop on the western end of Enmore Road, and came up with the idea of a barbershop café. The small 40m2 shop has been split to run independently as a coffee shop for passers by, while functioning as a traditional barbershop for regular and new customers.
The key challenge was the restricted space and timing. The brief required to retain the number of barber chairs for regular customers, while including the café. The new owners took a lead role in establising the brief as well as project management during construction to ensure the shop was reopened after a short Christmas closure.
The clients went 'all-in' with this project. They were extremely hands-on and headed in all aspects of the design and construction process. They spent countless hours pouring over plans to ensure that the design met their brief, they met with graphic designers to establish a brand and image, and traveled all over Sydney to hand select materials, finishes and trades.

