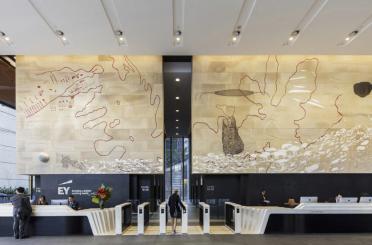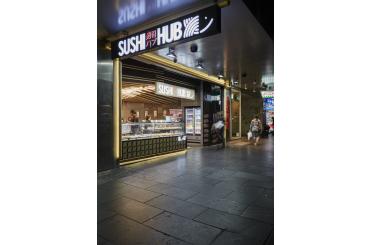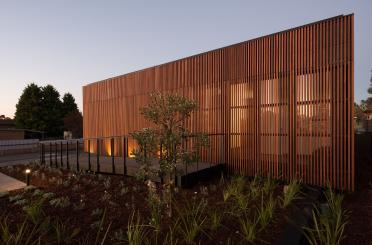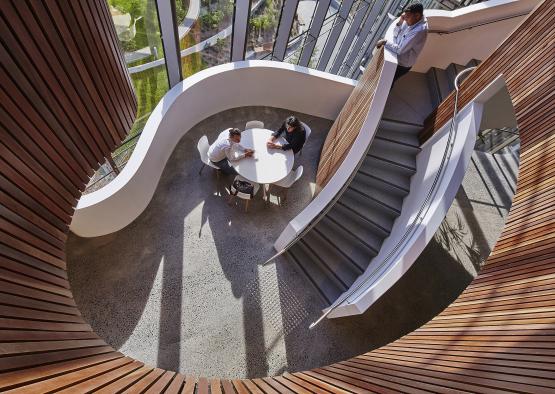
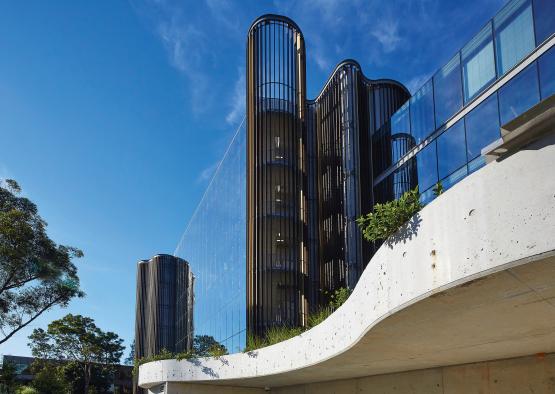
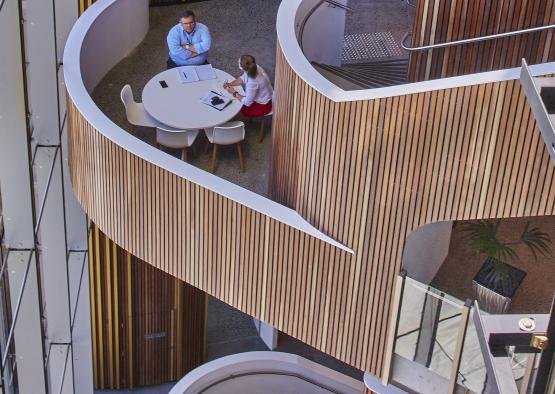
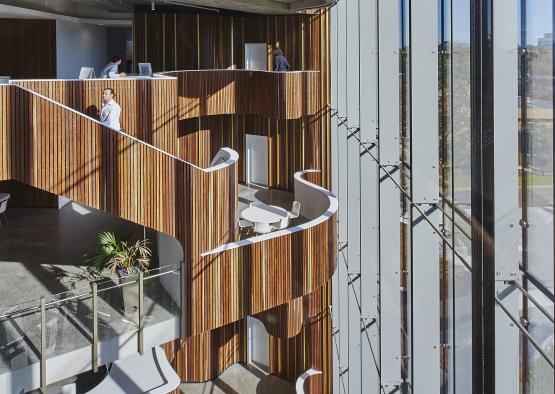
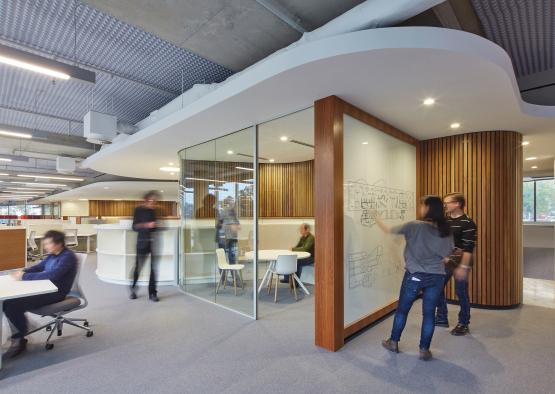
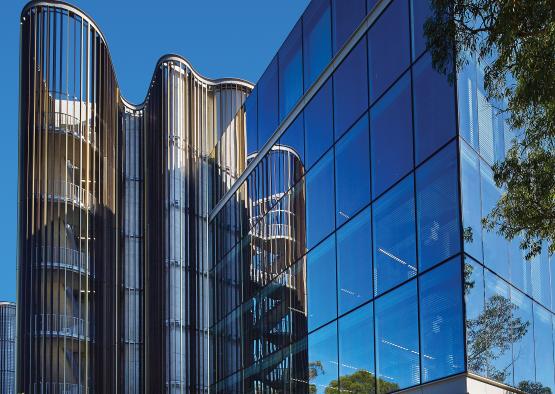
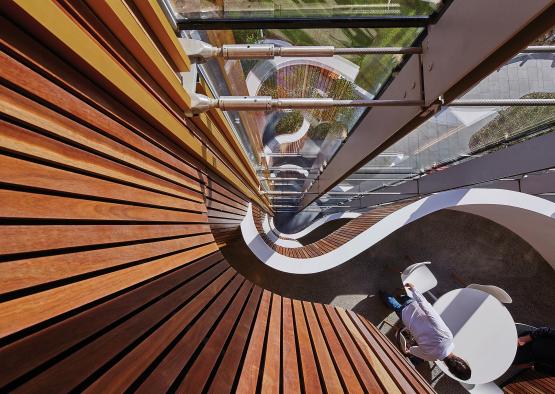
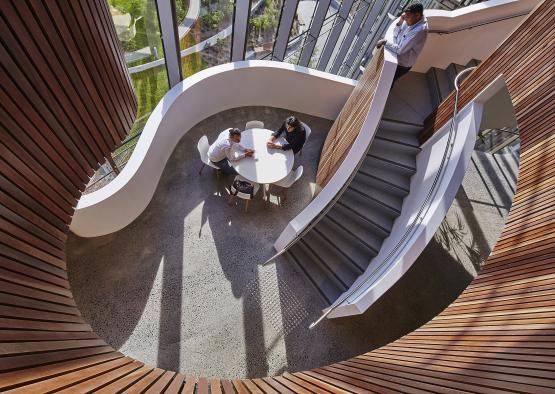
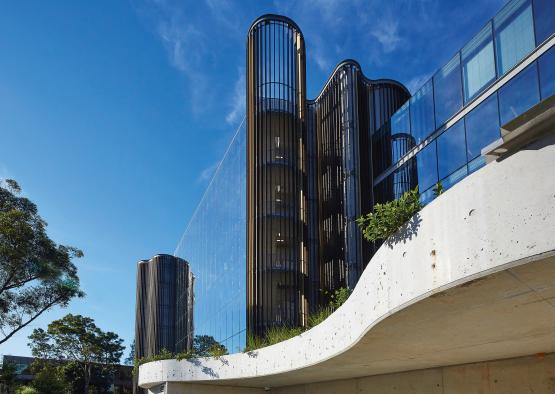
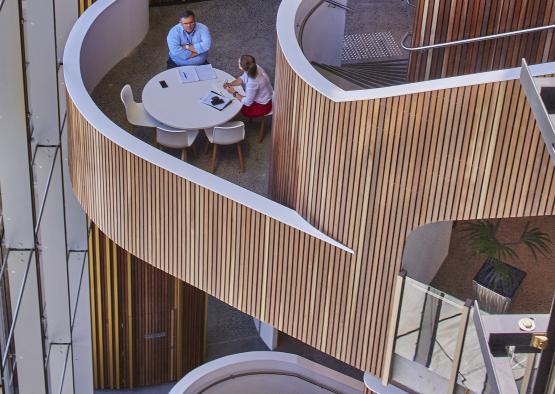
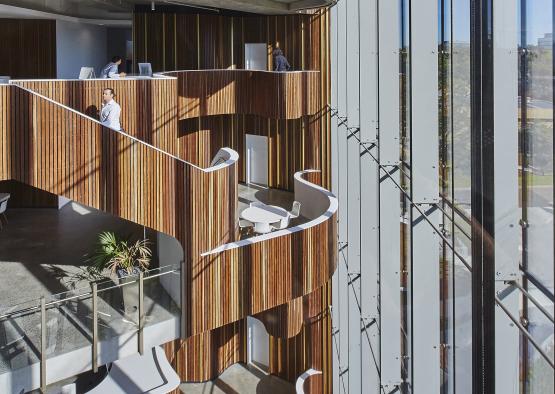
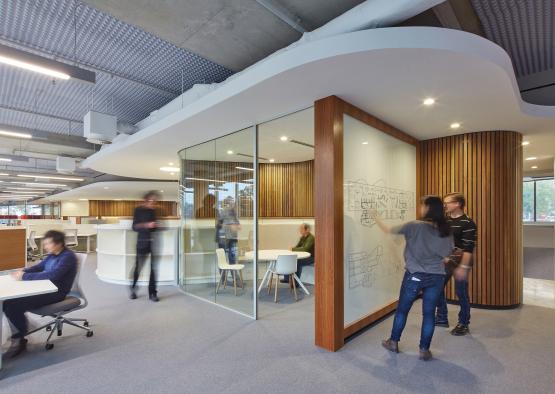
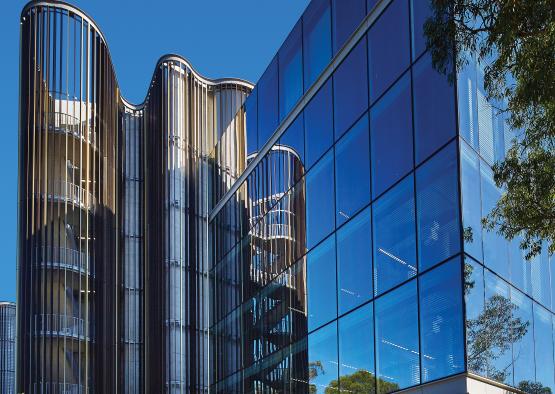
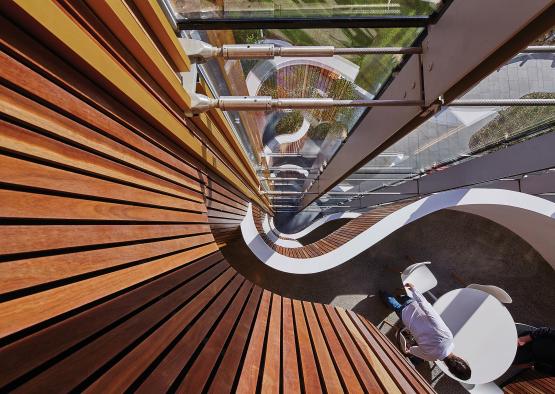
Overview
The Australian Novartis building brings together associates from the Novartis Group with an emphasis on increasing collaboration and inspiring performance, while also inviting the external world in.
The company has a culture of scientific precision and professionalism balanced and fuelled by people-centric concepts of collaboration and teamwork for the greater good. The design focussed on these two ideas and their interaction. The scientific finds its expression in the form of the main office floor plates as a simple slender glass rectangle. The form is then intersected by a very different language of curved forms that shape the core and spaces at the heart of the building from top to bottom, reflecting the company mission to Care and Cure. The use of timber is essential to represent the essence of these humanistic values.
Structure
95% of all timber was reused, recycled or sourced from an FSC or PEFC certified source.
In order to ensure that the building lived up the sustainability goals of the project team and client, all timber was sourced with chain of custody certification. Novartis is a global corporation with a strong commitment to a sustainable future, and their corporate responsibility mandate incorporates a responsible procurement policy. The design and construction team were very focused on delivering a building that met their high standards.
The form of the building’s interior and the use of timber as a key component elevate the importance of the material. In so doing, the providence of the timber used was an important consideration for the project.
The use of Australian timber links this global corporation to the Australian context in which they work. The nature of the business is one where strong ties to the local community is an important part of how they operate, and the building sought to be a reflection of this corporate goal.
Interior
Designed as a transformative activity-based working environment, the space offers a variety of settings providing the freedom to choose how to work each day, with an emphasis on increasing collaboration internally and with the company partners.
Timber acts as a core material for the office. Shared team storage was centralised and integrated in ‘home-bases’; these timber clad elements create a place of connection where associates can find what they need to start or change tasks during the day.
Timber has become the signature material, from its expression in the central atrium that links all levels, and drapes a series of formal and informal meeting spaces, to the way it meanders through the interior of the workplace, highlighting the most collaborative work settings.
The design sought to inspire performance in the company’s key strength, its people, while also inviting the external world in. The architecture and interiors were conceived in unison to support the company mission, be a great place to work and an innovative sustainable building, aiming at Australian best practice in sustainability with a particular focus on the internal environmental quality, from abundant natural light to careful material selection.

