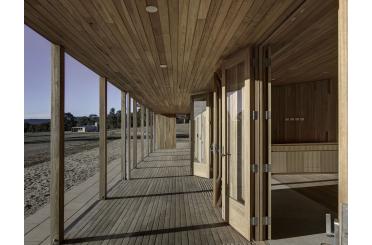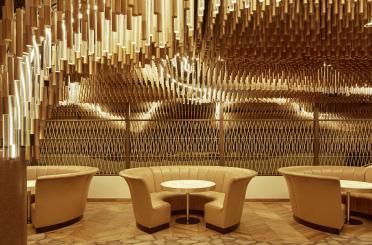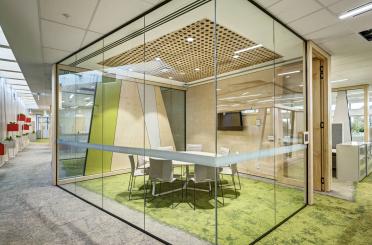Wallan VIC VIC
Australia
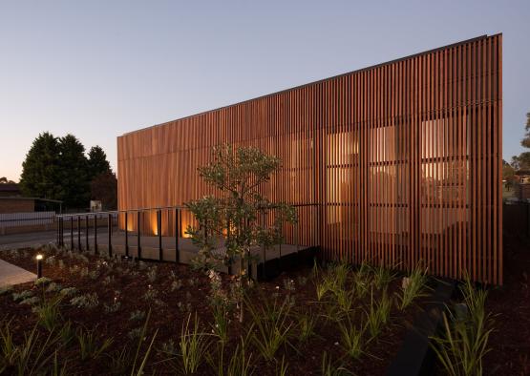
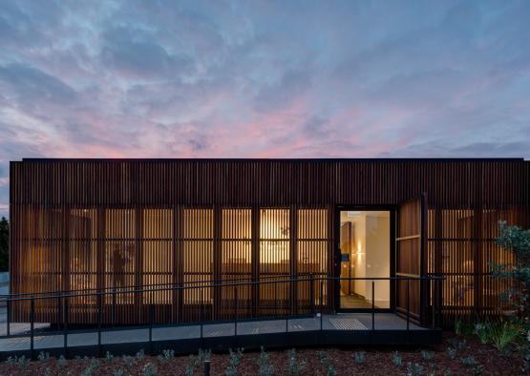
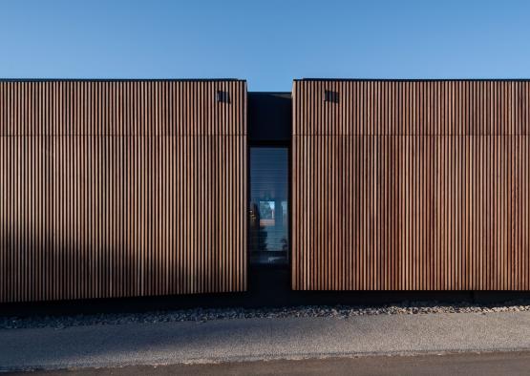
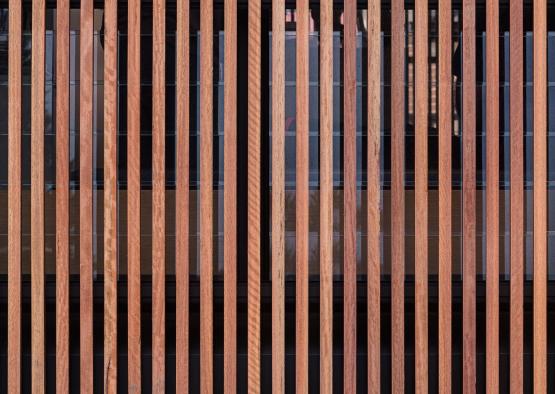
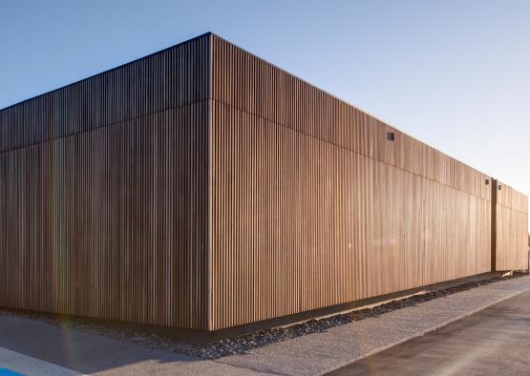
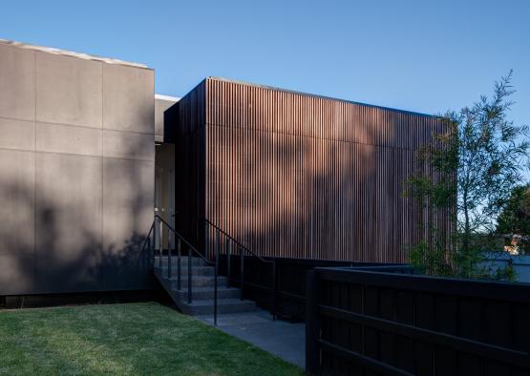
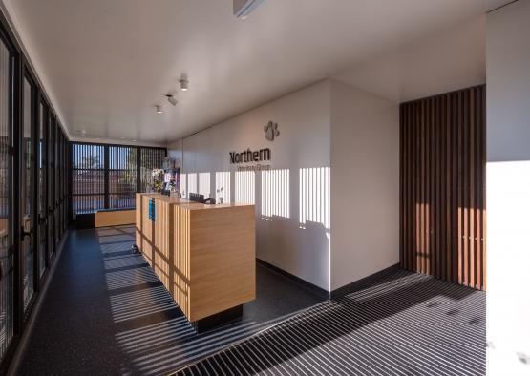
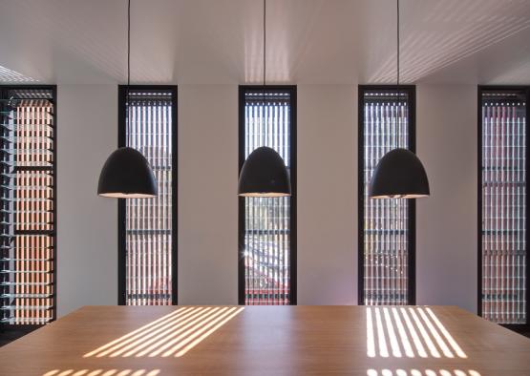
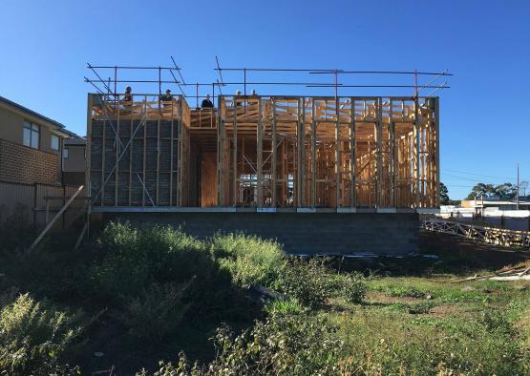
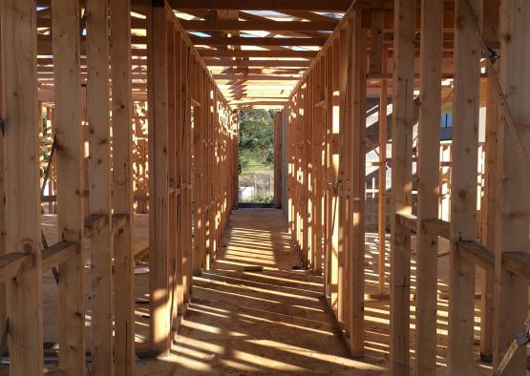
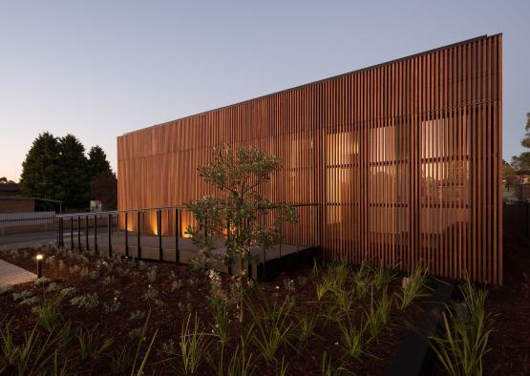
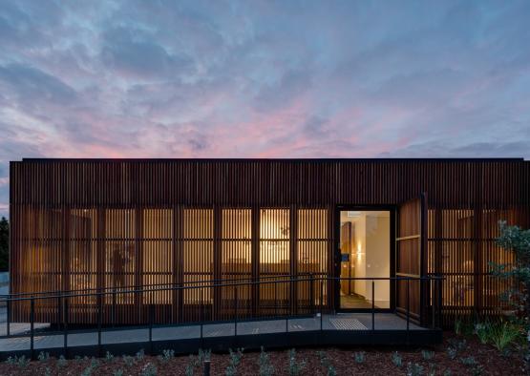
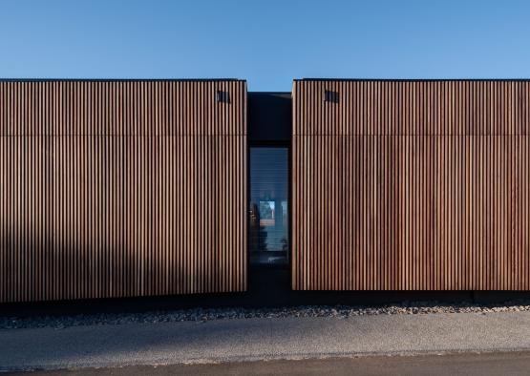
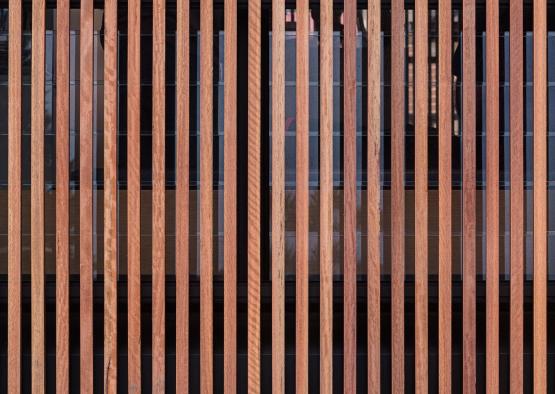
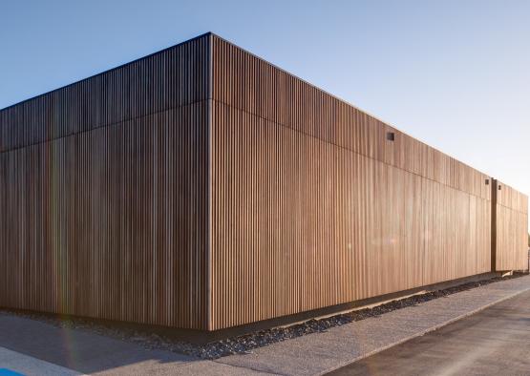
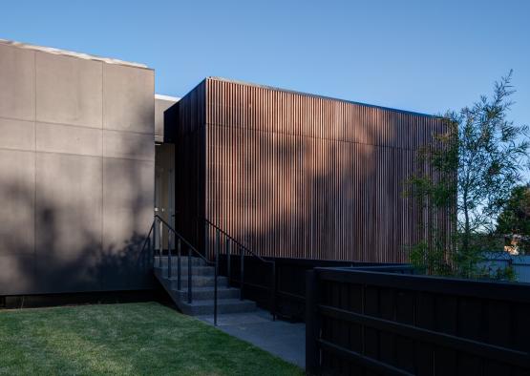
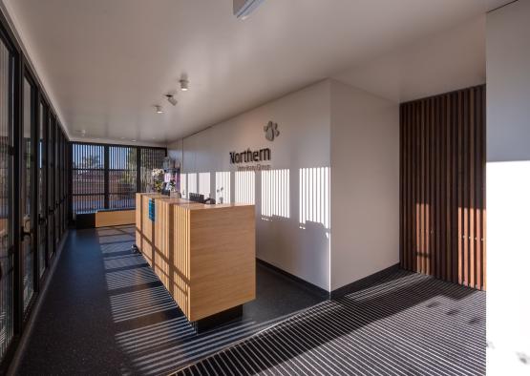
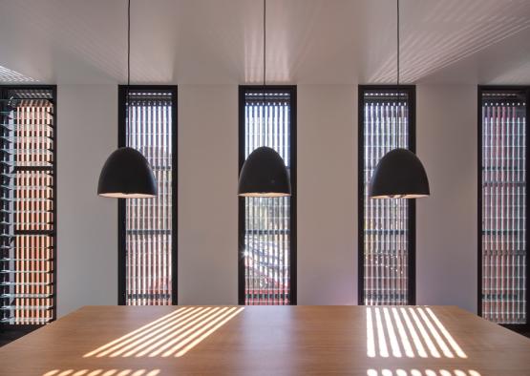
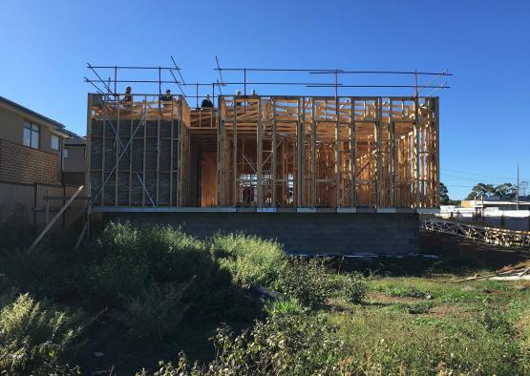
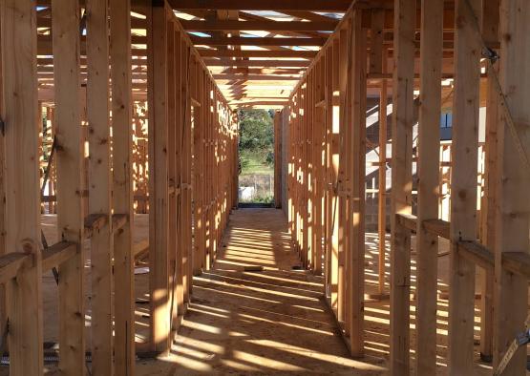
Overview
Wallan Veterinary Hospital is an efficient and elegant project that refreshes the traditional vet hospital typology. Uniformly spaced spotted gum battens wrap the building and provide effective sunshading. This second skin is the facility’s defining feature, visually unifying the 280m2 hospital to create a singular cohesive form, emphasising the site’s fall and investing the project with a strong connection to place. At night, the battens soften the interior’s lighting, emitting a warm glow that creates a lantern-like effect and announces the hospital as open.
This innovative wayfinding strategy allowed Crosshatch to eschew the use of traditional signage so as not to disrupt the form’s uniform appearance. As a result, the battens create a veil that oscillates between transparent and solid, with views into the building that open and close depending on the visitor’s approach. It lends the project a sense of dynamism rarely seen in this building type.
-37.4066923, 144.9798236
Structure
Floor System: Raised reinforced concrete slab over recessive masonry plinth. The timber structure to the internal ramp is treated pine.
Vertical Support or Wall System: Insulated double stud timber frame in treated pine.
Roof: The prefabricated timber trusses are 100% treated pine.
Internal Panelling: The external spotted gum batten system is also used internally to wrap around downpipes.
Door: The feature door is double sided Woodform Concept Click in spotted gum.
Joinery and Cabinetry: European oak veneer is used for the reception desk, benches and staff room table.
Screen: Woodform Concept Click in spotted gum.

