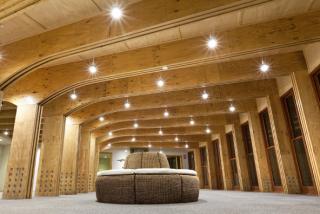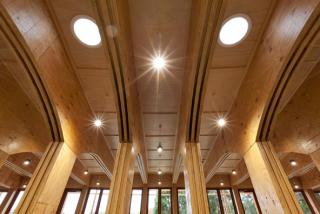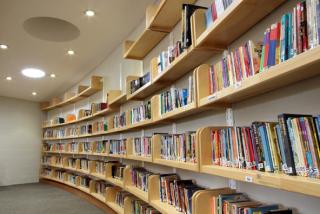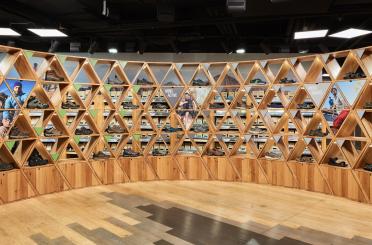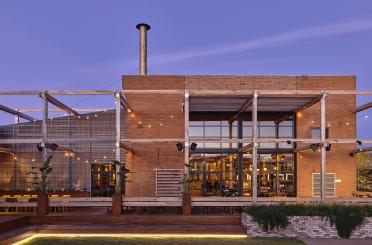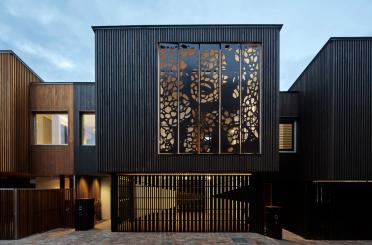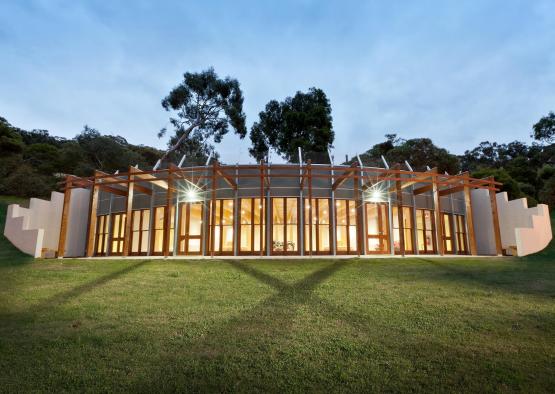
Overview
The Candlebark School library, designed by Melbourne architect Paul Haar was the overall winner of the 2012 Australian Timber Design Awards.
Candlebark School is in a designated bushfire prone area in the eastern foothills of the Macedon Ranges. The new building was designed to serve both as a traditional library and as a wildfire refuge of last resort.
Owing to site conditions and planning overlays, only a patch of south sloping land below the school dining and meeting hub was available for a new building. This open ground formed a grassy foreground to an exquisite view into a valley of oaks, elms and pasture.
Considering the site of the new library, preserving the view from the school hub above and providing some wildfire protection internally, provided the motivation to consider an underground building.
Large billets of laminated veneer lumber (LVL) were profiled and vertically screw-laminated into massive portal frames exposed internally to form a visually dramatic and gently warped roof structure that fans out like an opening book to the view below. Together with LVL purlins (ripped from portal billet off-cuts), a radiata pine plywood roof substrate and some good waterproofing, this timber roof structure supports 500-600mm of earth, grass, a tractor mower and students at play.
Structure
The Candlebark School library rests on a concrete slab that is 4.5 metres below natural ground at its northern edge and meets natural ground level at its southern edge. The curved external retaining wall, of reinforced concrete blocks, provides restraint against the horizontal load of retained earth. The south wall is curved to broader radius, and consists mainly of tall counter-balanced double hung windows and glazed doors that open to intimate courtyards, open terrace and the valley view beyond.
The library's roof structure supports some 500-600mm of earth relaid over it. This has the effect of:
- shielding the building below against radiant heat exposure from summer sun and potential wildfire.
- ameliorating otherwise extremely low external surface temperatures encountered at the insulated roof skin on a winter night
- storing sufficient moisture and nutrients to feed the plants on the roof
Typically roof loads such as this (effectively 2.5 tonnes per square metre when self-weight and live loads are included) are carried by concrete and/or steel structures, however Candlebark uses massive post and beam portals fabricated by carpenters off site in seasoned pine laminated veneer lumber (LVL).
12m long x 1.2m wide x 35 and 45mm thick slabs of LVL (the stock from which LVL beams are normally cut to size) were specially intercepted from the LVL production line at Wesbeam in WA, and delivered by train to Melbourne and by truck to the builderʼs shed in Gisborne. The LVL slabs were shaped (guided by CAD templates) and vertically screw laminated into near 12m long x 600mm deep x 205mm thick roof beams that span continuously over posts of the same section.
There was virtually no timber wasted from the original LVL slabs, as all off-cuts were ripped into 140 deep purlins that span between roof beams. 25mm structural grade seasoned pine plywood was laid over roof purlins to complete what turned out to be an economical and attractive roof structure for an earth covered building.
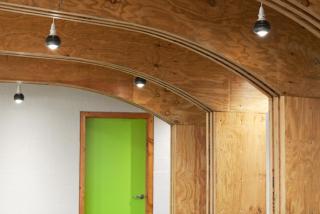
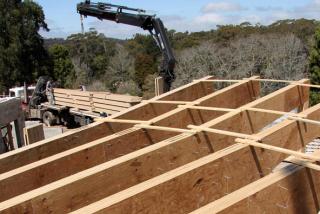
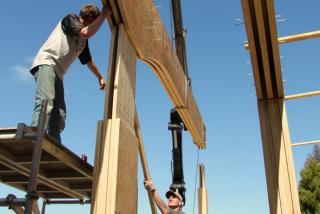
Exterior
The windows and external doors of the Candlebark library are framed in select recycled blackbutt, a dense, durable and highly fire resistant hardwood. The pergola embracing the south terrace, the internal door frames and courtyard benches are constructed of salvaged cypress pine.
Waterproofing and perimeter drainage are composite systems that together represented a significant portion (approx. 10%) of the total construction cost.
Underneath the earth roof is a complex layering of water and termite proofing membranes, insulation and drainage materials to ensure that durability and thermal performance are maximised.
Fire resistance was a driving consideration, leading to the use of double glazing with toughened glass, stainless steel screens and other measures to comply with appropriate BAL levels.
Interior
Internally, the timber portal frames are exposed forming a visually dramatic gently barrelled fan-like structure.
The ceilings are lined with hoop pine plywood and finger-jointed hoop pine trim. Windows and external doors are manufactured in recycled blackbutt. Modular bookshelves and study tables have been constructed using salvaged blackwood, recycled messmate and hoop pine.
The library has a three-stage ventilation strategy.
Firstly, fresh air is allowed entry by opening the counter-balanced double-hung windows in the south window wall.
Secondly, if the outdoor air is very still, further natural cross and stack ventilation can be activated by opening electrically controlled butterfly dampers just below the head of large concrete vent shafts, which in turn extend up from the ceiling in the rear northern part of the building through the earth roof cover to above ground level where they are capped with Venturi cowls.
Finally, if the building interior were to warm up beyond the comfort range as a result of very high occupancy and unusually hot weather, the windows but not the roof vent shafts are closed and mechanical fans built into concealed wall plenums adjoining south courtyards can be switched on overnight. The fans flush the interior with cool mountain night air and purge the building's internal thermal mass of the heat it has absorbed during the day.
