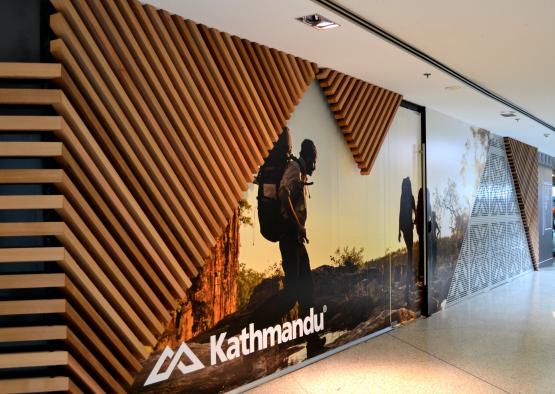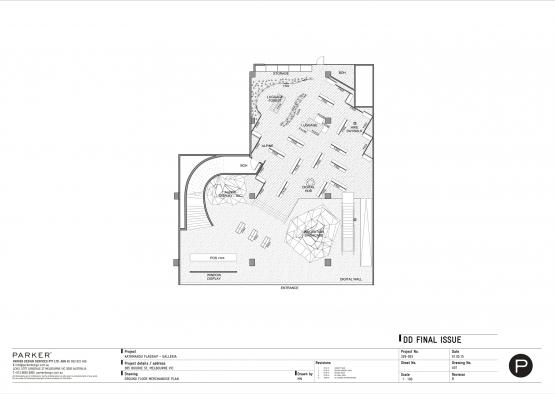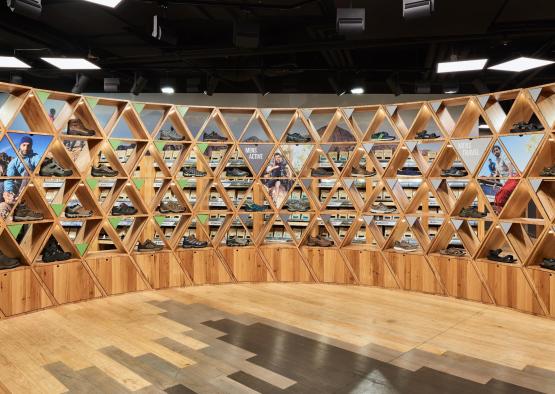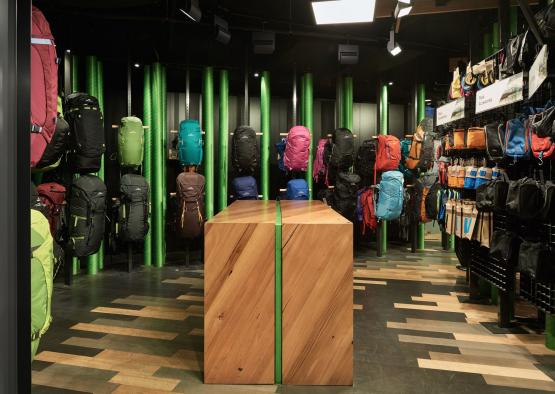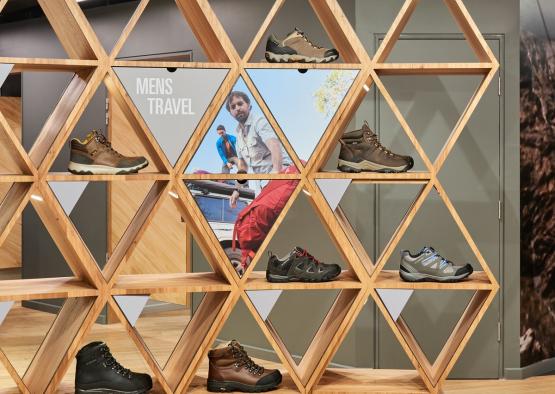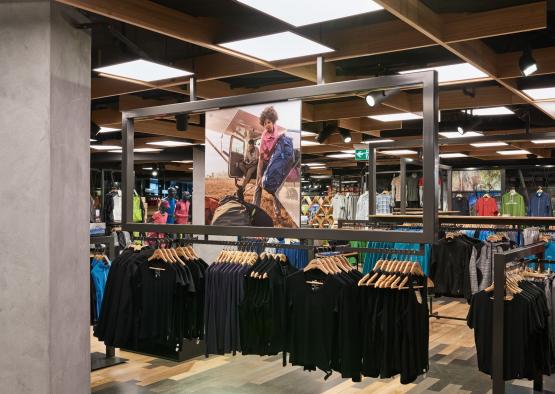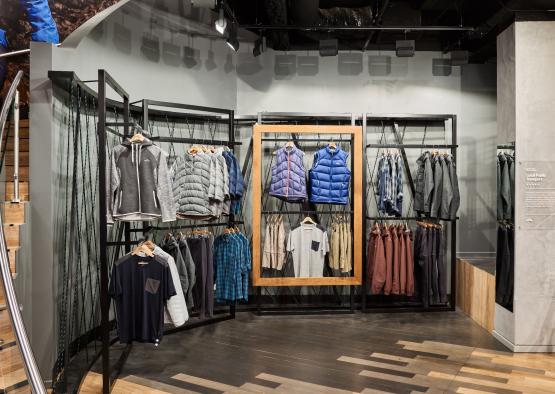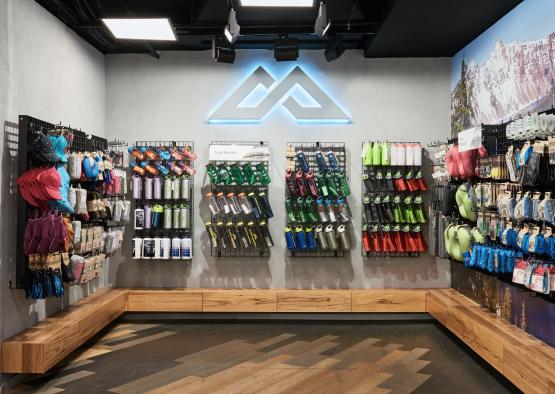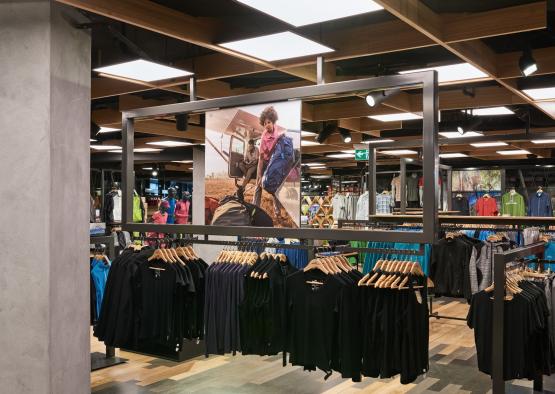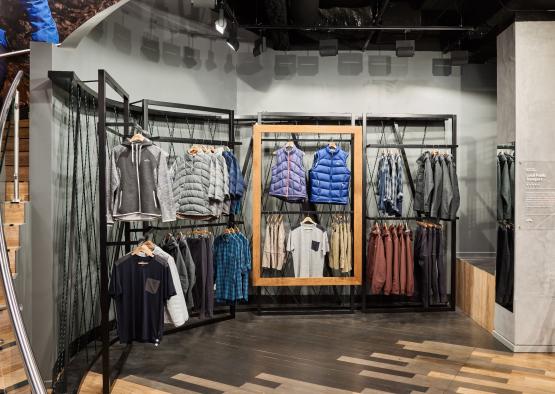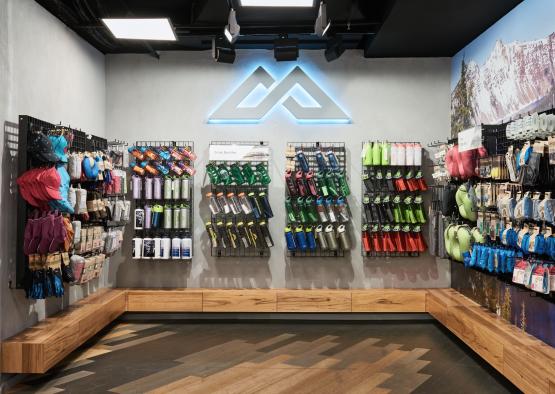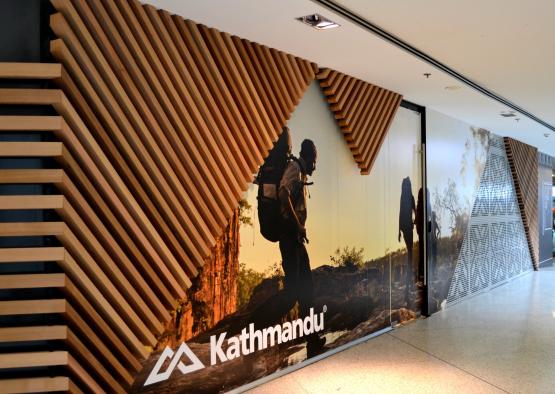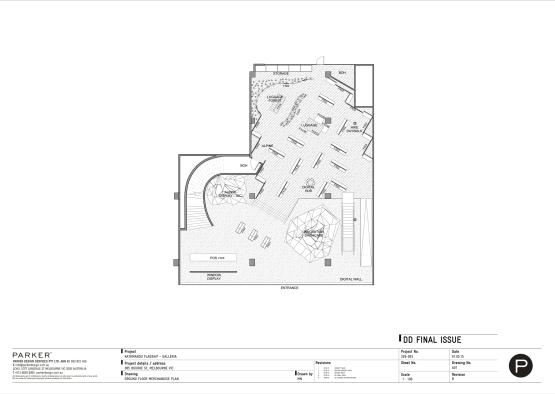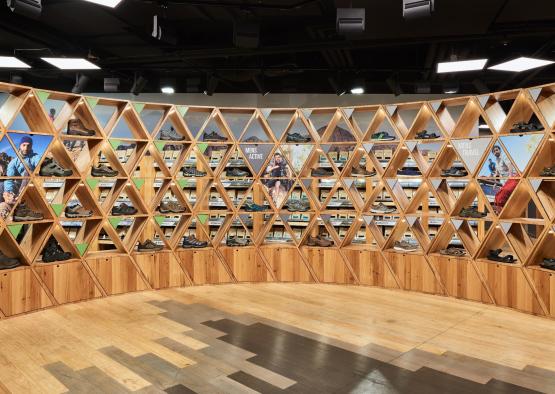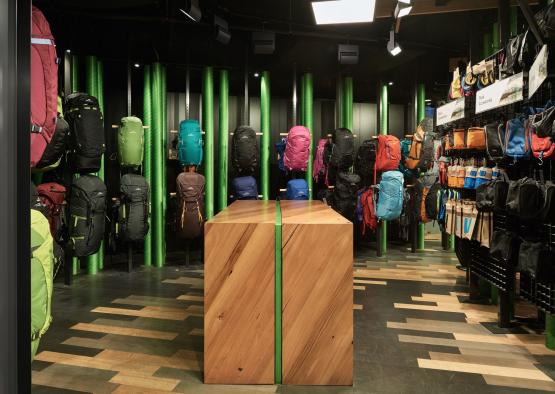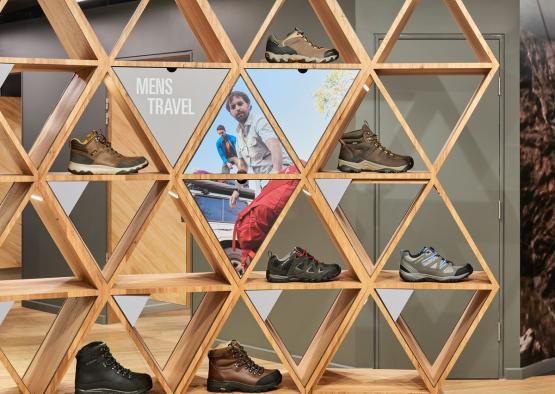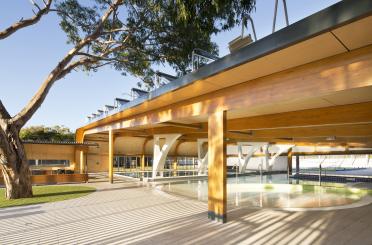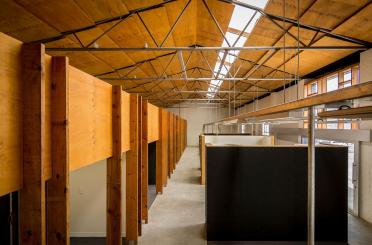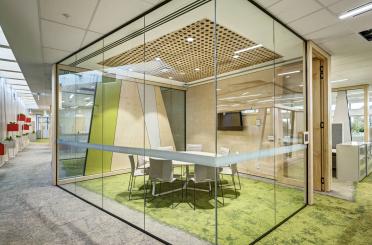135 Elizabeth St
Melbourne VIC 3000
Australia
Overview
Katmandu's flagship store in Melbourne’s Elizabeth Street heroes timber more than any other material, reflecting the brand ethos by showing a dedication to sustainability, a connection to the outdoors and the use of authentic materials. The shopfront is lined with timber battens that angle together to draw the customer in and under them. The canopy above of intersecting timber beams lines the ceiling whilst the gradient painted timber floor provides the platform for the various retail zones. These two elements work harmoniously together to provide a sense of movement; a changing terrain which is reminiscent of typography found in the natural landscape. Throughout the various themed zones timber has been extensively used, in particular, the ‘Shoe Wall’ where a series of interlocking triangles create niches for display and graphic content.
Structure
Floor Covering: Messmate with painted sections to mimic a gradient using tongue and groove. 77% of tenancy uses the specified timber floor covering. The ground floor (400.1m²) uses a total timber covering of 348.71m². The first floor (703.9m²) uses a total timber covering of 551.7m².
Doors: Fitting room doors use messmate with a clear stain.
Joinery and Cabinetry: Joinery elements use a decorative wood veneer. Blackbutt plywood was supplied by Timberwood Panels and was used throughout the store on the floor and wall fixtures and joinery units.
Stairs: Messmate.
Ceiling: Blackbutt plywood beams by Timberwood Panels were used with a black stain.
Interior
Careful store planning helped to create a canopy through the store that connected spaces and helped in way finding, and underpinned it by the use of natural materials and greenery. Specialist ‘technical’ zones allow the staff to interact with customers. These technical zones and flanked by wall and floor fixtures that hero technical materials found in the products sold within the sotre, including rigging ropes used as a backdrop to wall fixtures, harnesses to suspend sleeping bags and webbing to wrap feature ‘trees’. A geodesic dome form, reminiscent of rock formations, showcases the shoe products. This intricate system of interlocking timber triangles forms the heart of the retail space.

