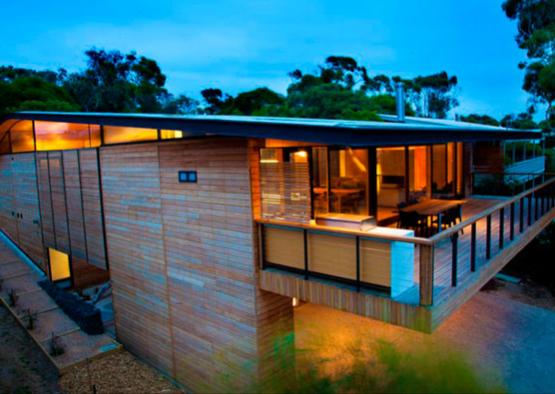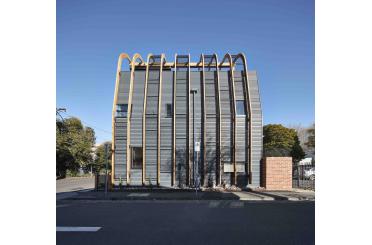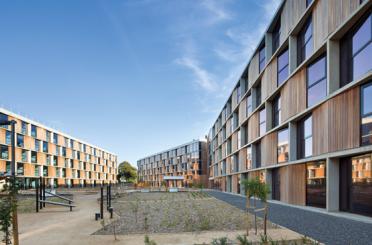
Overview
At first glance, the Anglesea beach house designed by David Seeley, appears to be supported on a cantilever of light.
This suggestion of the effortless elevation of a wooden living platform is implied in the way light emanates from two undercroft "courtyards" that have been embraced into the core of a casually grand and almost completely wood-screened coastal retreat.
In a four bedroom plus study weekender that is, from external appearances, a celebration of Australian hardwood, (in this instance, horizontally-applied Silver-top ash that Seeley appreciates as "an economical, fire-retardant and relatively local timber"), the dissolving of conventional space markers is a theme repeated:
Walls inside and out don't make it all the way to the curving roofline. The eye can travel on across the sinuous roof-form. The internal wall of the main living space is glazed and not plastered. It sees out to the view and back into the great volume of a double-storey atrium.
This luminous, house-as-eerie, is, however, is well anchored to its slope. Two severely sculptural "blades" of horizontally-incised concrete support "the serious cantilever", announce the entry point, and bracket the Blackbutt staircase as it treads up to an epic seascape.
Because of the deliberate transparency of the layout, every room in "Citriodora House" can see the "you wish" Bass Strait view.
Structure
One of David Seeley's latest beach house commissions has seen him further his exploration of how spatial perception can be manipulated to create a residence in which rooms are made to expand, seemingly effortlessly, beyond their usual hard wall perimeters.
While keeping the overt materiality straightforward, and earthy - a quality that will only be enhanced by time and weathering - he has pushed on all the spatial boundaries he could by introducing negative space where it usually doesn't appear; by introducing windows not in side walls but in clerestory glazing just below the roofline, and by enwrapping the entire structure within the embrace of solid and semi-transparent layerings of wooden timber.
He calls it "a bloody big treehouse". Albeit, perhaps, a tree-house appointed to resort level standards of quiet luxury in which the sense of privacy is total.
Exterior
David Seeley took his cues from the landscape, the near neighbourhood and the usual south-westerly winds in determining the overt shape of this two level beachhouse with its wave-form roof.
The roof curve, which peaks at 7.5 metres, is both elegant and purposeful in the way it "parallels the landform, pulls down at the back to put the house beneath the prevailing winds, and, is similar to the way trees on the foreshore bend with the wind."
Apart from the prowlike, full-width front balcony, the house's other perimeters are an exercise in screening for secluded living. Citriodora House presents as an inscrutable presence in a neighbourhood that, with so much holiday-home renewal, is beginning to appear just a touch suburban.
So where boundary walls are not set as blank-faced horizontal planes of fire-resistant timber boards that will mellow and grey over time, they become partial and porous screening devices that shelter and shutter two lower level courtyards or undercrofts.
What is so architecturally pragmatic about this deft manipulation of courtyard "voids", is that they allow the lower level teenage bedrooms, bathroom and TV room - rooms that are dug deep into the hill slope - to have unimpeded sea views.
"Upstairs is a tree house", says Seeley. "Downstairs is a cave".
Interior
David Seeley hollowed out Citriodora House by creating at its core a two level atrium that has been pierced by the blades of two powerful concrete cantilevers.
The raw blades, "concrete expressed as concrete", have a powerful, pull-down authority within an otherwise airy atrium that lifts into the soft curves of the ply-lined soffit roof.
The Great Room lobby is the open heart of the whole layout. Bedrooms, bathrooms, study and main living room, below and above, all range off what is presented here as yet another integrated courtyard. This one is double glazed.
In so many of the aspects of this intriguing house, Seeley demonstrates how much he enjoys playing on the theme of "voids or negative spaces" that make boundary lines so mutable. Indeed, to amplify "in-between spaces that are neither inside nor out", he laid the upper-level corridors as bridges of open wooden decking.
In the main front "gathering space"; the living/dining/kitchen room that is appointed with joinery of Tasmanian oak veneer, he glazed the entire back wall in order to maintain the remarkable interior transparency.
The clerestory windows that follow the roofline to seize sky views in three directions again extend the motif of "borrowed space. It's an idea used in Japanese landscaping," says the architect who served his initial apprenticeship in the building trade as a landscape designer.


