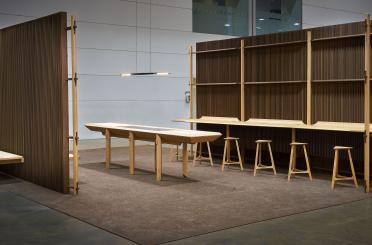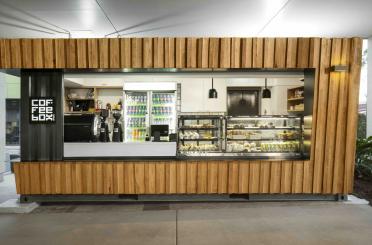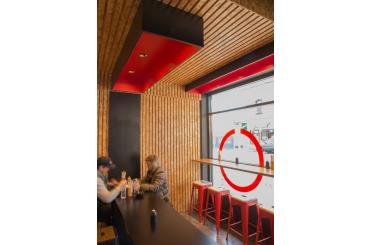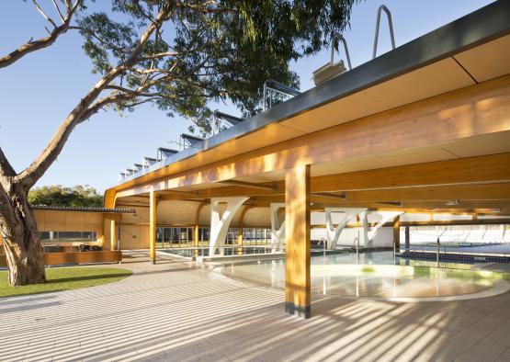
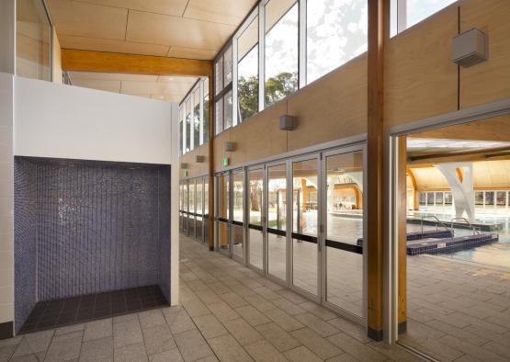
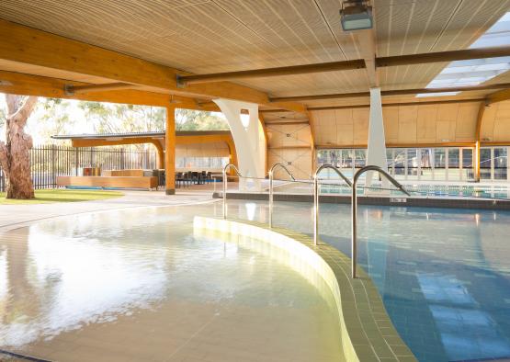
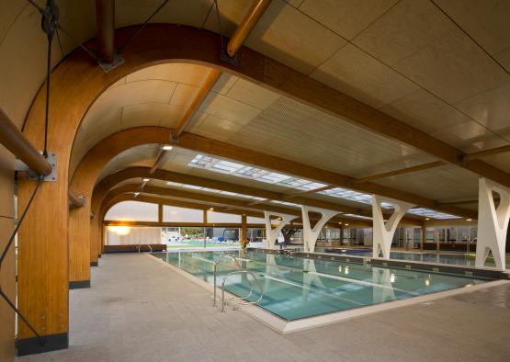
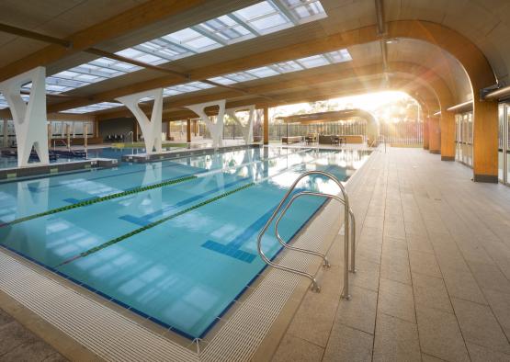
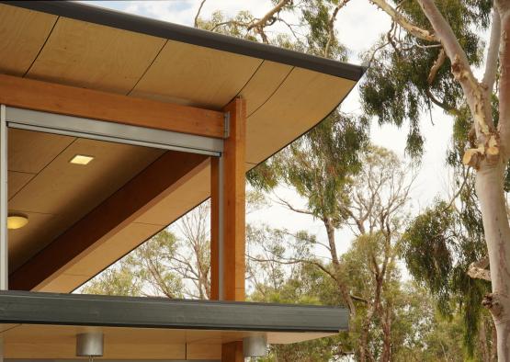
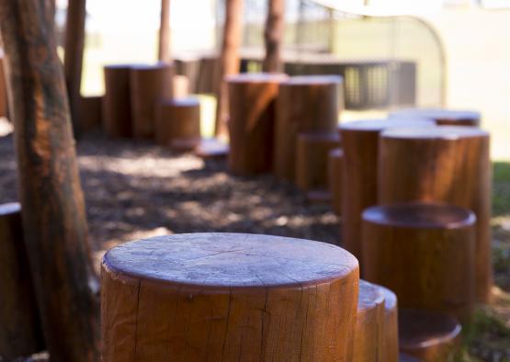
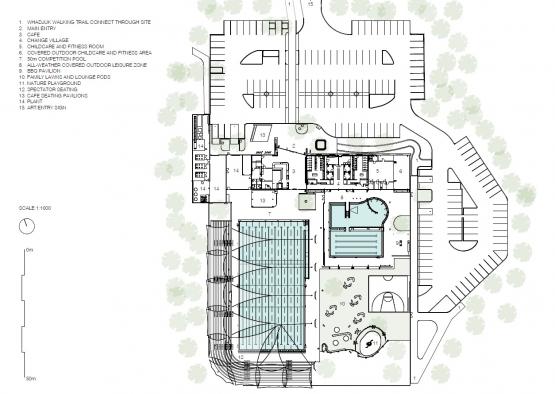
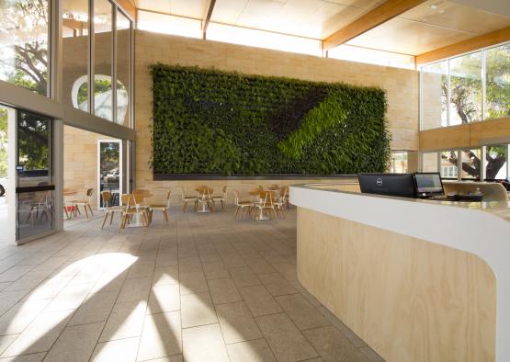
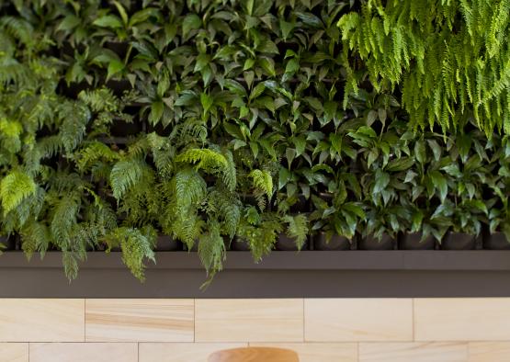
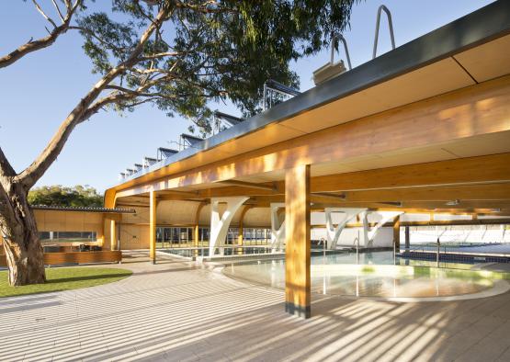
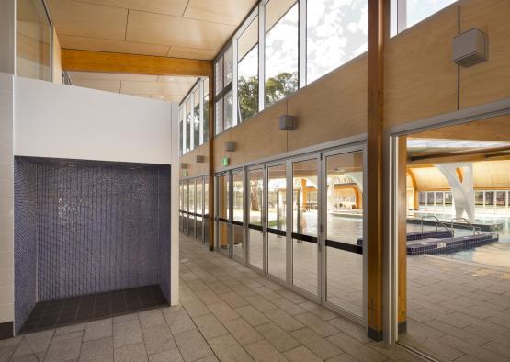
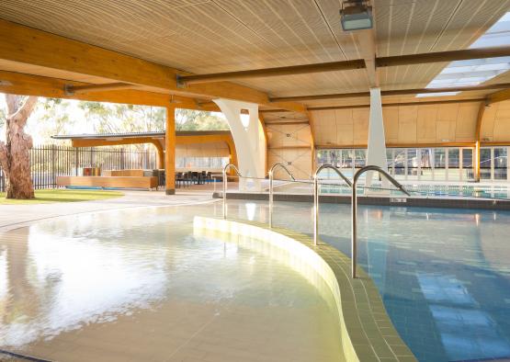
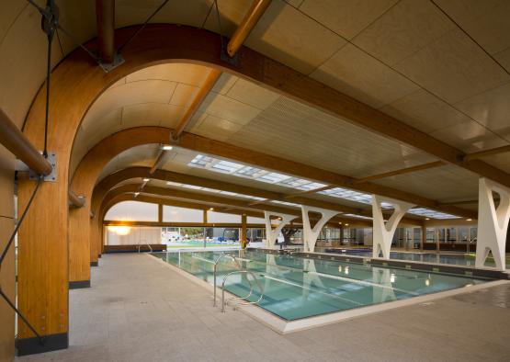
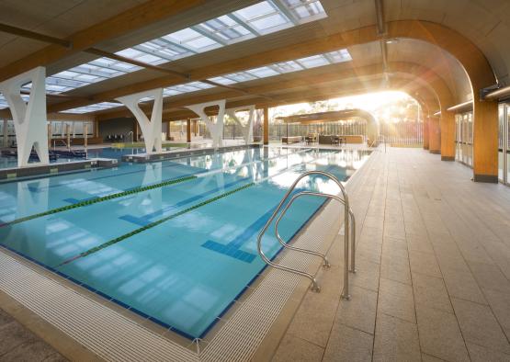
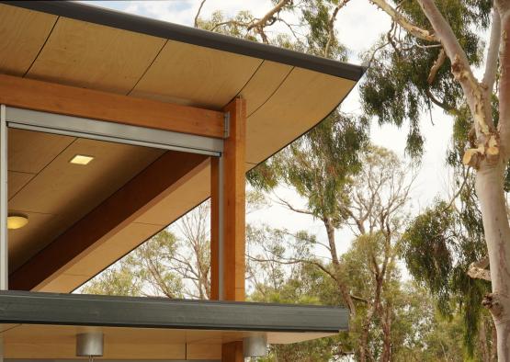
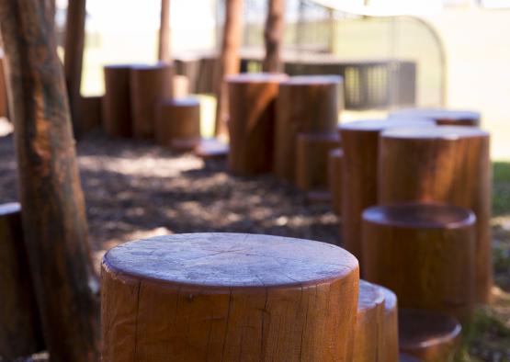
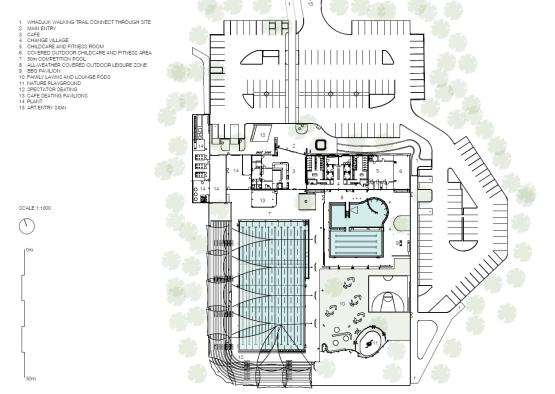
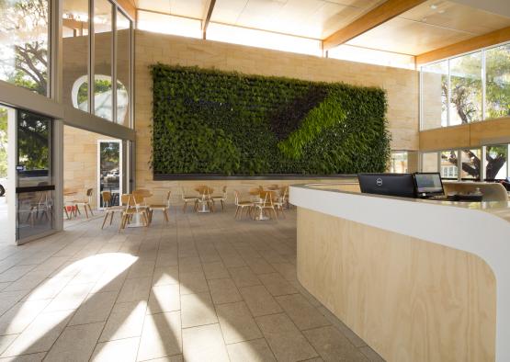
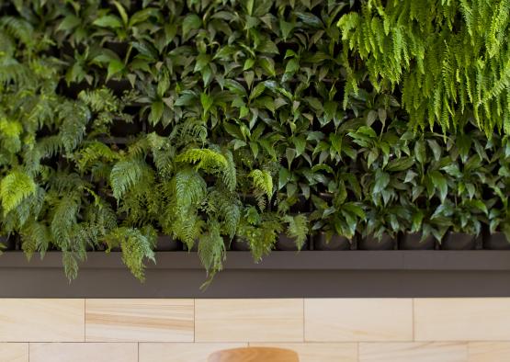
Overview
The 2016 Australian Timber Design Awards have named Donovan Payne Architects the winner of the Application Categories – Public or Commercial Buildings for their project Bold Park Aquatic. The project also received a Distinction Categories – Rising Star Award for Andrew Volkmann’s design.
The entire focus of the project was about Australian timber in the Australian bush land setting. The Town of Cambridge associates very strongly with their bushland surrounds, so without the timber, the building would have been just like any other Australian Aquatic Centre, and largely devoid of a cultural identity. As it stands, the community has entirely embraced this sense of identity, and get to participate in something sustainable every time they visit. It is this visual aspect of sustainably sourced timber that makes it so special.
The building sits directly between a line of trees to the north, and trees to the south and east. Due to the large amount of leaf litter, gutters were placed at ground level, leading to sweeping roof curves.
The beauty of this is that the aesthetic curves and the building’s form naturally evolved from a functional perspective until it has become something special. It is refined and puts the bushland first – shying away from the iconic commercial architecture of most Aquatic facilities. The timber sits in harmony with the bush land setting – bringing nature in to the building, and then softening the entire building with sweeping ceilings of acoustically perforated plywood, and has engaged the local community with sustainability in a gentle, yet successful manner.
Architect: Donovan Payne Architects / Andrew Volkman and Kim Donovan
Engineer: Airey Taylor Consulting / John Taylor
Fabricator: Timber Engineered Structures
Structure
Radiata Pine glulams with Hoop-Pine ceilings were used to create an immediate awareness in the community about sustainable living and buildings. This provides a soft and tactile building, with the structure on display for people to see (they can also see the hot water farm and other features). This is complemented by the large vertical garden in the foyer, which draws people into nature, but also provides air quality and cooling benefits.
The primary structure of the building is made from Radiata Pine glulam, with thin lamellae to allow for tight radius curves. To flush leaf litter to ground level, the roof beams curve down to form the columns as well.
In the opposing axis, circular lathed glulams support wind loads, while remaining visually recessed as compared to the primary structure.
The result is a building where walls and ceilings speak to the joinery, and they all refer to the surrounding trees and bush land.
All of the plywood in the project is screwfixed, allowing individual panels to be replaced, and the entire structure to be dismantled at end of the building’s life. This is also true for all of the bolted connections with the glulam structure.
Exterior
The light coloured plywood panels offset the powerful dark glulams and dark grey roof, creating a constrast between the recessive exterior, vs the bright and warm interior. As the glulams have very strong grain, the hoop pine’s soft and non-linear grain complements this and doesn’t overpower the space. This bright and warm feel allows the natural light to bounce more effectively to the back of the rooms, reducing our reliance on artificial light as compared to using a darker panel.
As the panels reach down to ground level at the backs of the curving ceilings, they become tactile elements that the building users can reach out to and touch. People get great joy out of touching timber, and so it has been nice to bring this down to the human scale.
While the building itself is a strong standalone work, it is the joinery that completes the reference to the bush land setting, by seating the staff directly surrounded by the timber. Due to the building being an Aquatic Centre, we needed a hard masonry floor, so the plywood joinery serves to act as the ‘ground timber’ to balance the building.
Interior
All ceilings in the project and a large portion of wall paneling is formed from Australply Exterior AC Hoop Pine Plywood. We decided to use these as we are interested in design for dismantling (ie. buildings that can be disassembled at the end of their lifespan). We believe screw-fixed plywood is a great material as it suits both internal finishes, and soffits, and the screw-fixed nature allows it to be replace by the panel.
Australply bendy is used to form the curved ceiling portions, with a slotted notched and curved plywood support structure behind.
Due to fire requirements, the public corridor needed to be Class 2 fire rating. To achieve this, we used a matching Australply FR Panel – a fire resistant MDF core, with a matching hoop pine face. It is impossible to tell where one product stops and the other starts, creating a sense of continuity through the project.
The design needed to incorporate the long spans over the leisure pool (15m spans), while keeping the ceilings quite low to allow enough natural light into the main building behind, and while respecting the tree line.
Large clerestory windows provide natural light to back rooms and reduce reliance on artificial lighting, and openable facades to encourage an open building on hot days.

