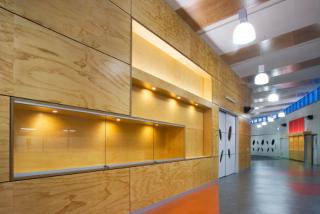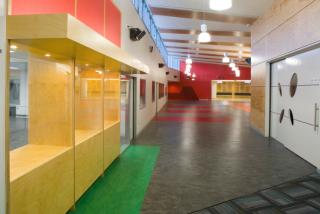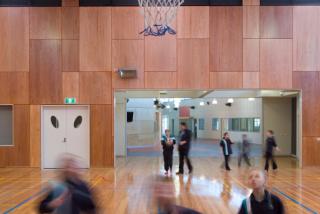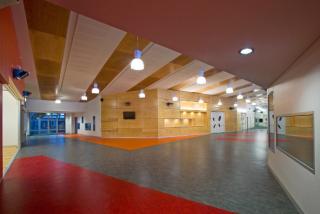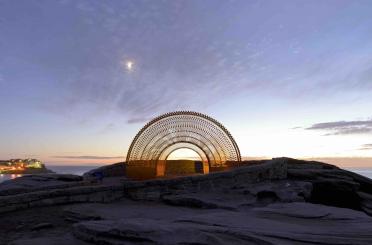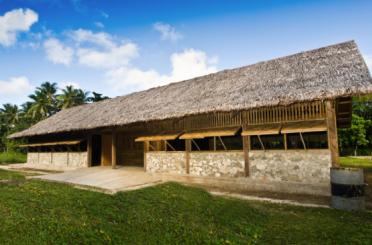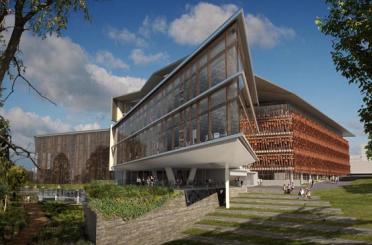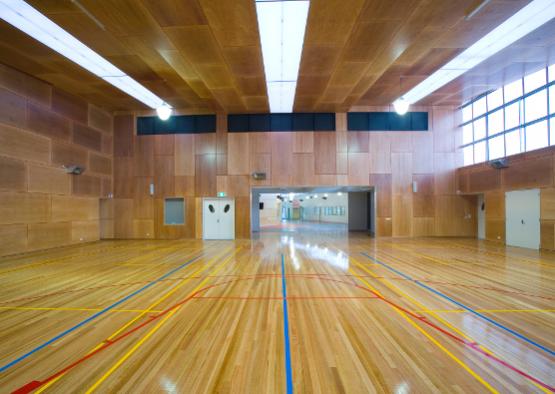
Overview
Yuille Park Community College opened its doors in July 2008 as part of the Wendouree West Community Learning Hub (WWCLH) offering a centre for life-long learning.
The design beautifully demonstrates the versatility of timber in interior, exterior, and structural applications, assisting Suters Architects to fulfil their commitment to design a cost effective and stimulating learning environment.
"Timber contributed greatly to the overall result of the project, providing an aesthetic that challenged the ‘institutional' look of standard school environments," explained Vicki Leo, Associate at Suters Architects. "Not only does timber play a vital role in the basic structure of the WWLCLH facilities, but its use internally provides durable and warm natural features to the interior spaces."
The final outcome is a welcoming, unconventional school environment that has considerable appeal to the broader community. The project won Best Overall School Design 2008 in the Victorian School Design Awards, the CEFPI (Victorian Chapter) Best New School 2008, and the Urban Development Institute of Australia Judges Award 2009. The use of exterior grade plywood panels throughout the interior as wall paneling achieved a highly commended award in the Victorian section of the 2008 Australian Timber Design Awards.
Structure
Cost effective and offering fewer OH&S challenges on site, timber's adaptable properties meant it was the ideal material for use alongside steel in the framework, beams and trusses. Frames made from F7 grade pine studs and LVL were used as beams, while shear walls were constructed from F8 grade plywood bracing.
Interior
Featuring a range of timbers, Yuille Park Community College's interior spaces highlight the flexibility of using wood.
Panels of external grade select Hoop Pine plywood (2400x1200mm) were used in the main corridor or Agora's walls with Fijian Cedar for the ceiling and Multi-Purpose Hall. Plywood was chosen for its acoustic properties, with perforations etched into some ply panels to enhance their acoustic performance. Timber's cellular network of minute interlocking pores converts sound energy into heat energy by frictional and viscous resistance, and the vibration of small fibres. It therefore dampens and reduces the magnitude of resonant vibrations, making it invaluable when requiring excellent acoustics.
Inconsistencies in the plywood panel surface have added visual interest and warmth, offering an aesthetic alternative to the more typical expanse of plasterboard over walls and ceilings. Plywood is also considered a healthier alternative to MDF as it produces less off-gassing, and is robust enough to withstand the knocks and bumps of high traffic areas.
Interior joinery also employed plywoods of varying material thickness for cupboard frames and display cabinets. Laminated plywood bench-tops were also used in conjunction with laminated MDF carcasses. The durability and colour of Tasmanian Oak creates an attractive timber sports floor for the Multi-Purpose Hall, with boards laid over 12mm exterior structural grade sheathing plywood.
