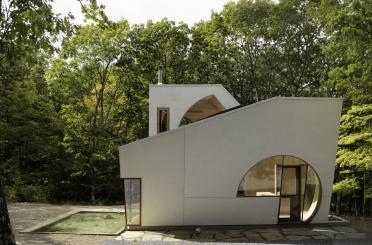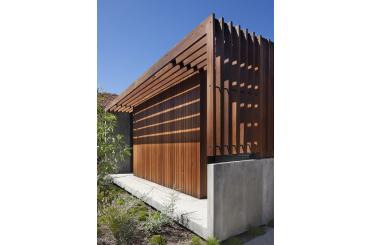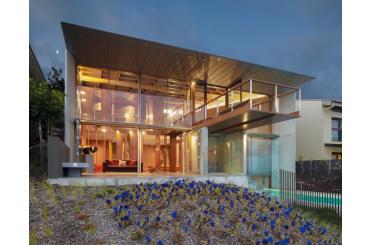Å
Norway
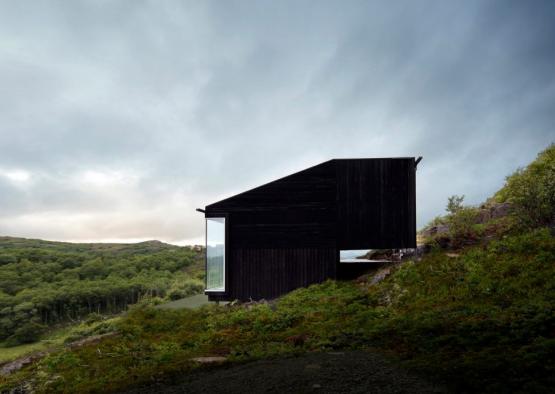
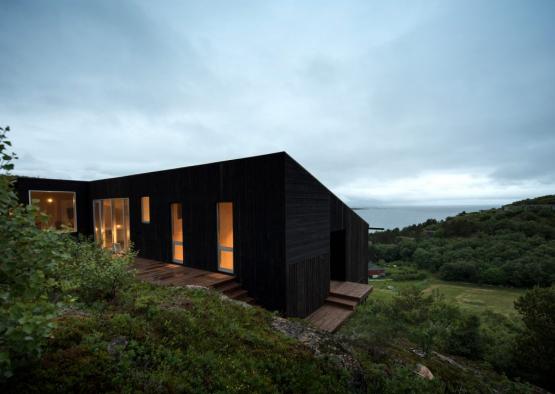
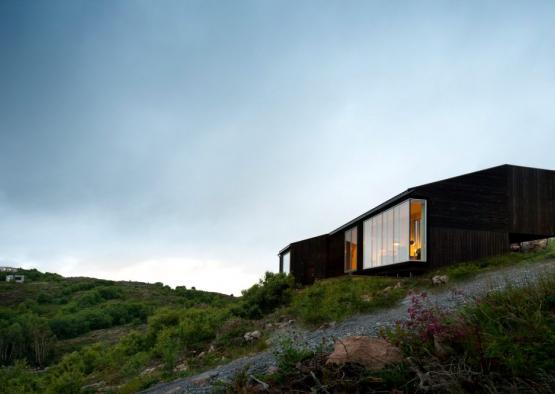
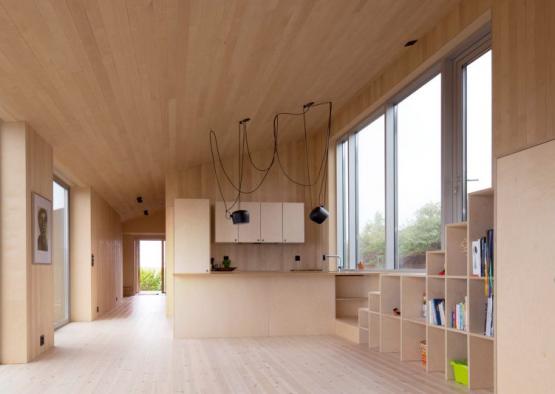
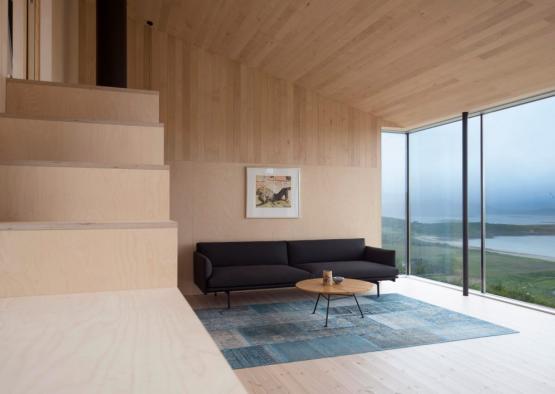
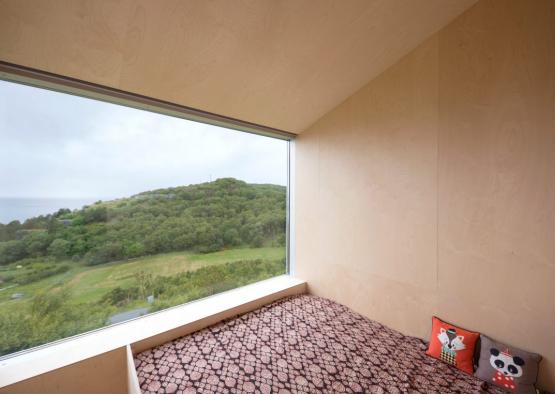
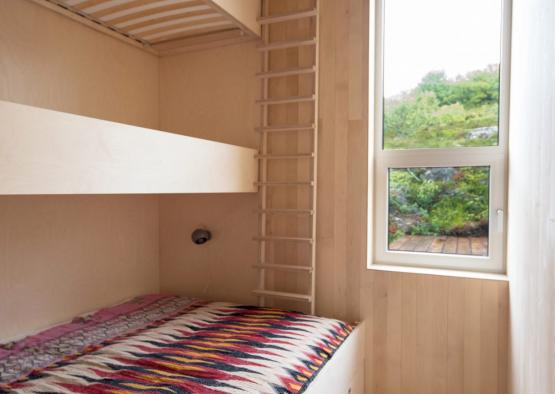
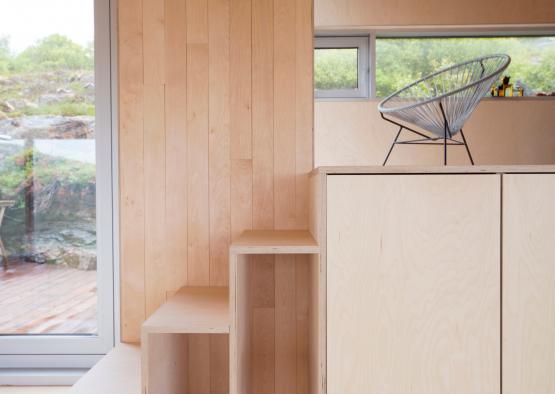
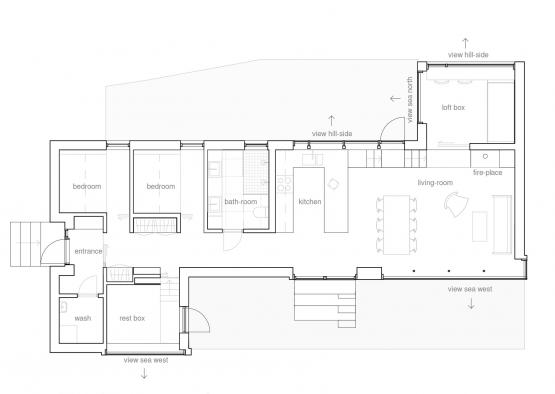
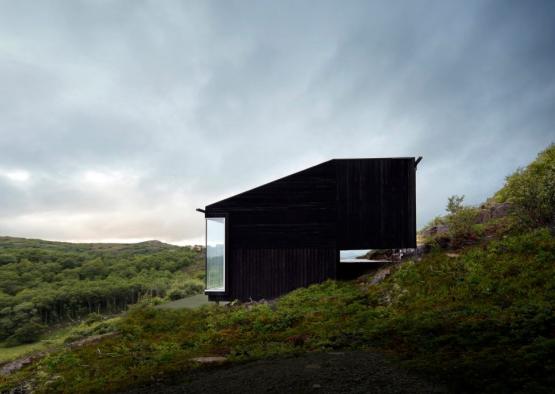
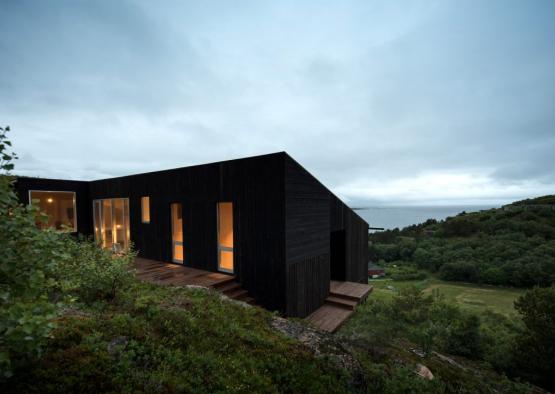
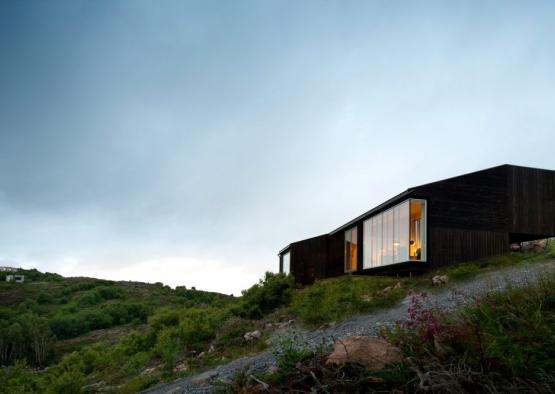

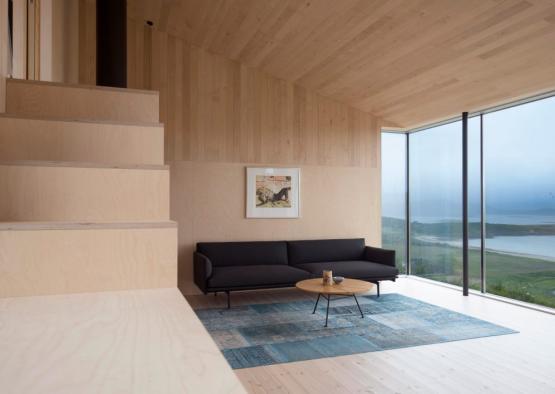
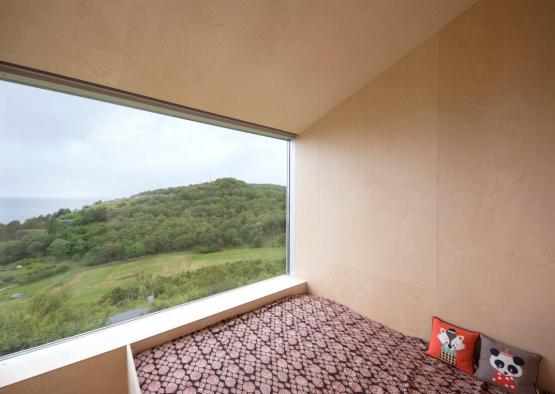
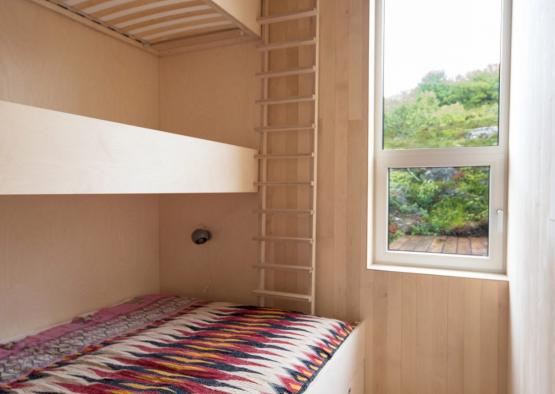
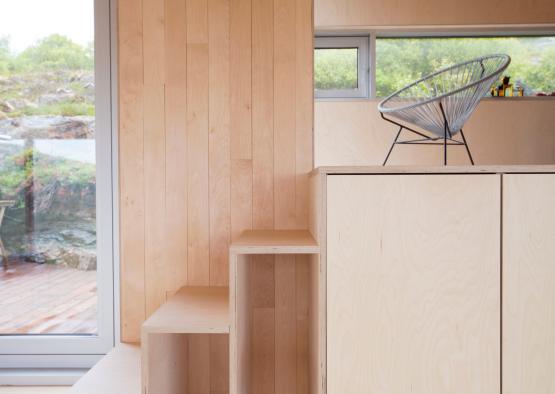
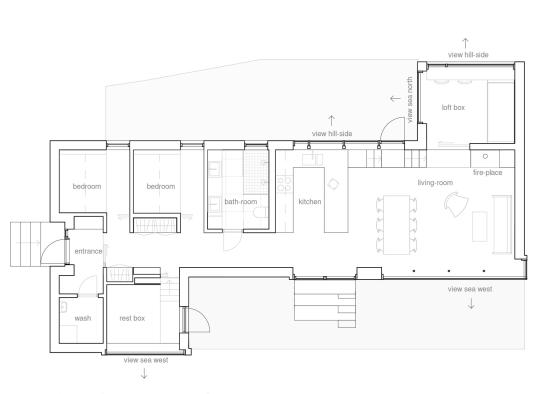
Overview
The black stained timber cabin was designed to minimally intervene on the rugged landscape adjacent to a Norwegian lake. The simple cabin is instead at the service of the two contrasting views sweeping around it - the lake to the west, and the seemingly endless green vista to the east.
69.0788923, 16.9997325
Structure
In order to create a minimal footprint on the isolated natural environment, Cabin Stokkoya sits on a concrete slab only at the back of its structure, while the front half perches gently on removable piles. This also gives a sense of floating, and creates a high vantage point for catching views over the vegetation.
A large floor to ceiling opening wraps the front side of the cabin, and peels around the corner, allowing multi-directional views. Steel columns have been used internally to support the large opening, aiding the timber frame that forms most of the structure.
Timber framing is extremely common in Scandinavian architecture, as insulated timber frames are very quick to heat up in the cold environment.
Exterior
The exterior cladding is just as timber heavy as the interior. Dark royal impregnated wood lines the exterior, relating to the dark hues and texture of the surrounding rocks. The impregnation of the timber boards gives it the distinctive dark colour, but also protects it against UV and fungus, extending its lifetime in the exposed location.
The sloping form of the cabin mirrors the topography, creating a harmonious impression from afar. The idea was for the cabin to blend in to the landscape, providing solace internally, and a certain invisibility externally.
Interior
Though the cabin is a relatively small structure for a 5 person family, the space utilisation is cleverly mapped out. The main living room acts as a sort of communal anchor, while the family can branch off a half level up or down to retreat into solitude.
Integrated storage and furniture was an essential part of the interior designing for the cabin. Birch plywood, boards and veneers were used to line the interior and create the furniture. A series of plywood stairs are dispersed throughout the levels, with all having integrated cabinetry inside them, saving on storage space, whilst also creating visual interest to the spaces. The stairs in the living space also contain the wood stove and wood storage area. Birch veneer was mainly used for in built furniture and inbuilt benches.
The reading room and kids bedroom areas are almost entirely filled with custom made integrated furniture. The daybed in the reading area fills most of the room, and contains storage for books and other items. A three-tiered bunk bed is in built into the kids room, providing a fun and space saving kids sleeping retreat.
The soft yellow timber lines the entire interior, contrasting starkly with the rugged black of the exterior, and providing a mellow solace on the interior. The simple palette furthers the concept of a uniform interior volume, common in Scandinavian architecture.

