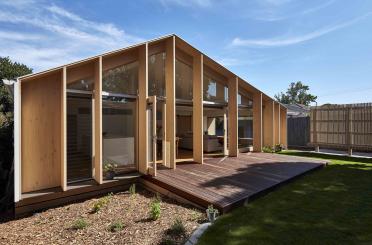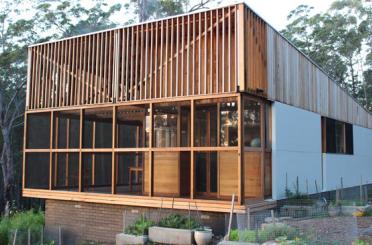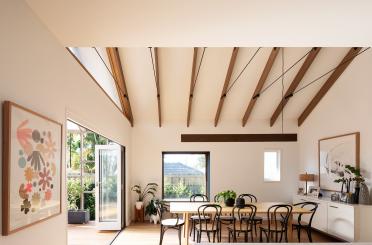Rhinebeck, NY
United States
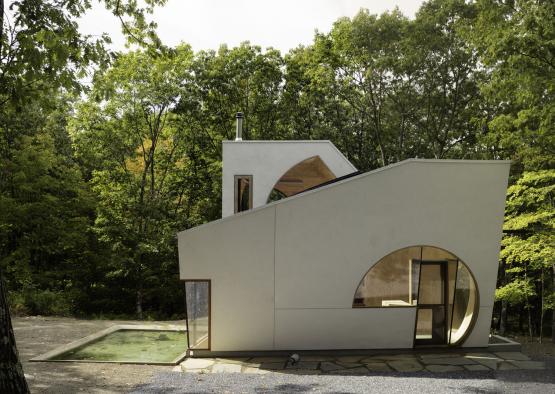
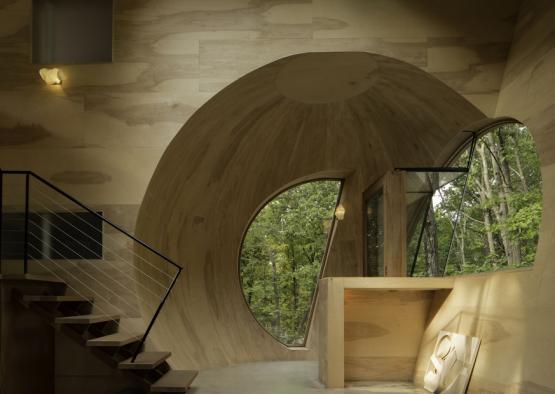
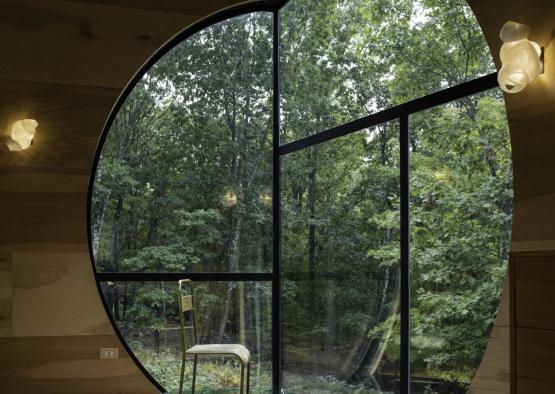
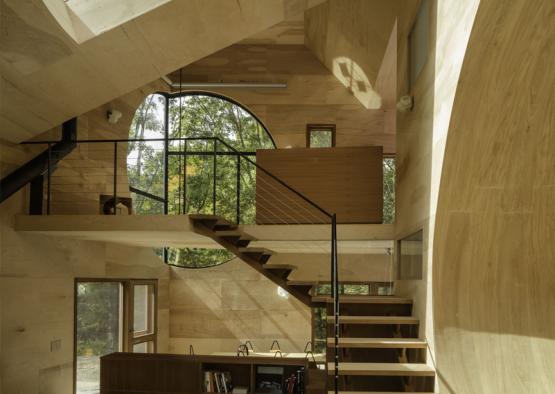
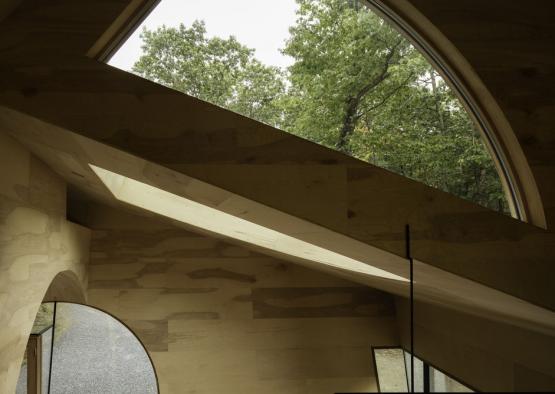
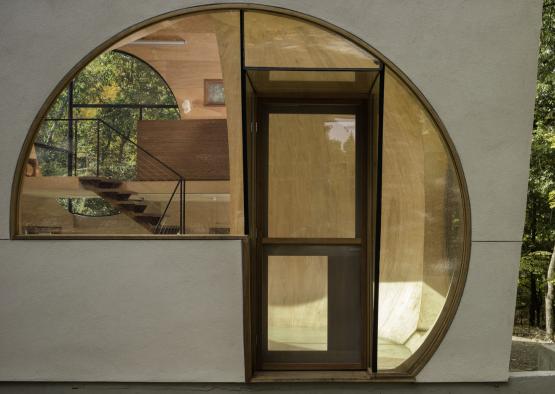
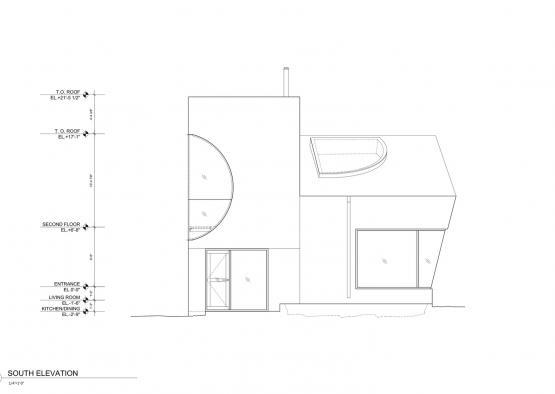
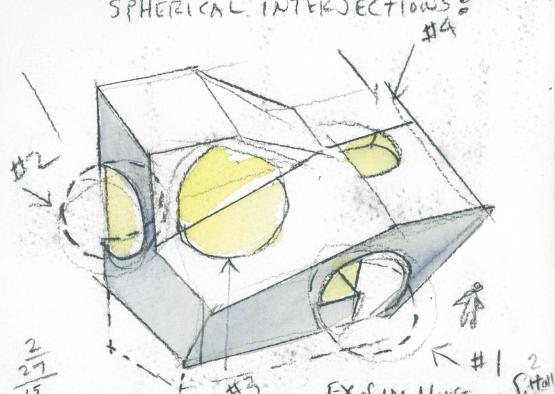
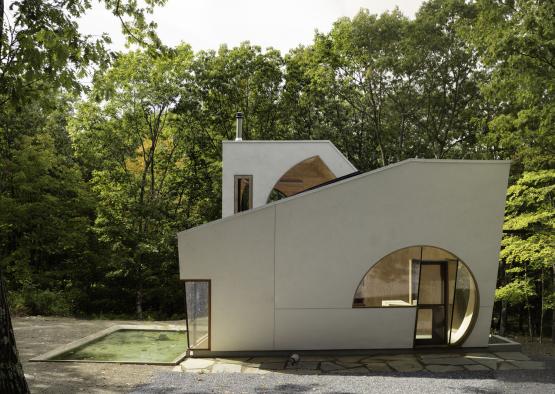

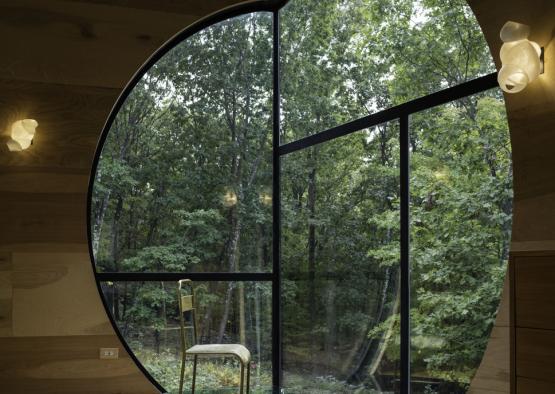
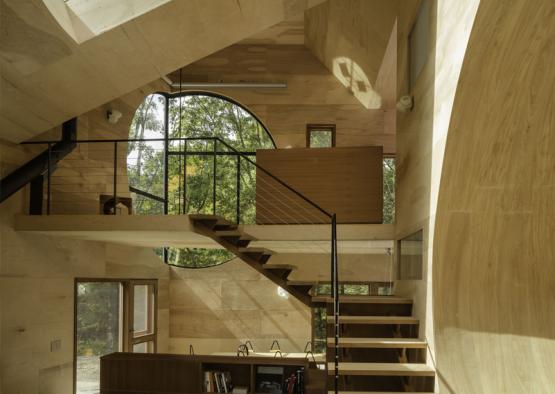
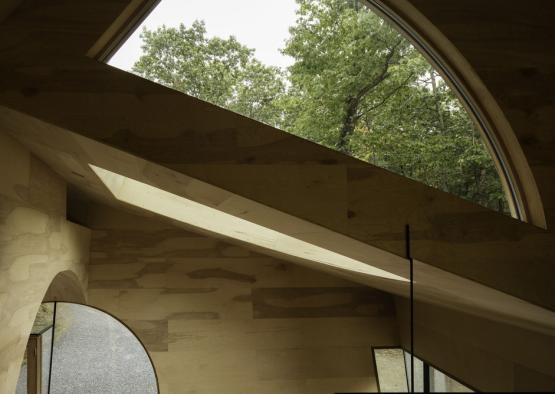
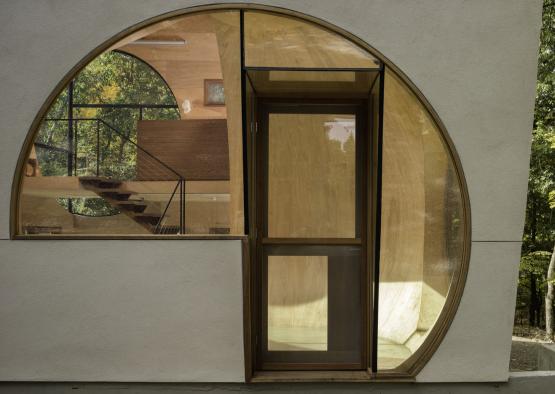
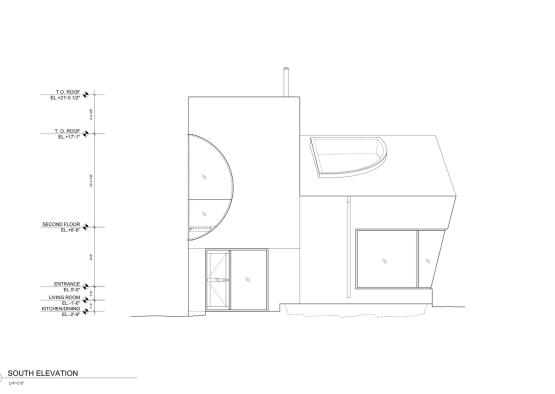
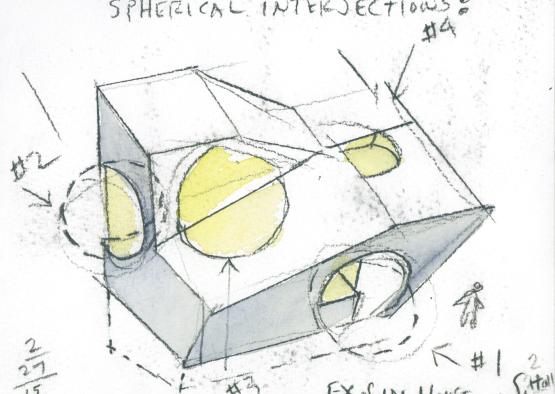
Overview
The Ex of In House explores a language of space, aimed at inner spatial energy, strongly bound to the ecology of place, questioning current clichés of architectural language and commercial practice.
41.9318294, -73.9074372
Structure
The house’s geometry is formed from spherical spaces intersecting with tesseract trapezoids. The results of these spherical intersections can be felt at the entry porch, which is an orb of wood carved out of the main structure.
The spherical forms were constructed from layers of curve cut plywood that were stacked with vertical noggins for support. The curved frame was then clad with steam bent timber boards to give the sense of the shape being carved out of the main body.
Interior
The house was made almost entirely from raw materials by local builders. Window and door frames were crafted from solid mahogany, as well as a mahogany stair.
The absence of plasterboard was intentional. Birch plywood was used for all wall linings. The spherical intersection space was also crafted in curved, thin wood layers. All natural oiled wood and plywood interior finishes are part of the arte povera inspired materiality and economy of this place of wabi-sabi.
All light fixtures are 3D printed in PLA cornstarch-based bioplastic. Glass and wood are locally sourced.

