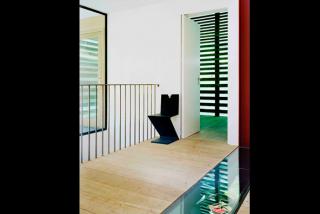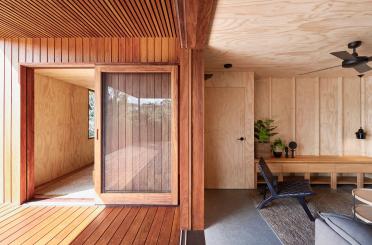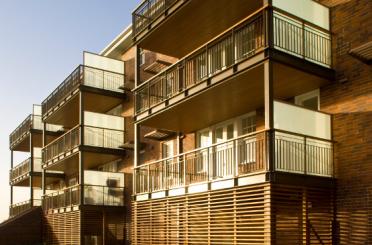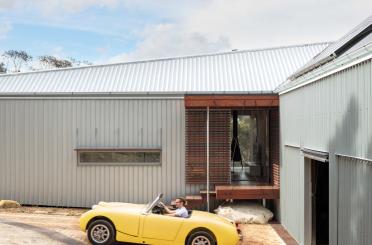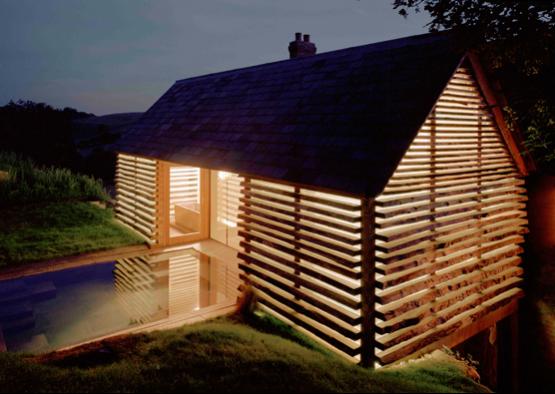
Overview
Dairy House in Hadspen, Somerset is a family 'retreat', involving conversion of an unlisted former dairy on a 345 ha estate to a 5-bedroom house with a small bathing pool.
The intervention is externally discreet, with the usual hierarchy of privileged space inverted; so the more private the spaces, the more generous and luxurious they are.
English oak was the chosen species for the extension - informed by estate-grown stacks of the wood drying in sheds opposite the building site. The raw oak planks recall log cabin construction, but with the gaps between the oak filled with laminated glass blocks.
The glass blocks act as lenses, drawing light through - projecting bands of watery green over the internal surfaces. At night the building becomes a glowing lantern.
The house was to appear unchanged from the outside, and to reveal itself on entering, with the most private spaces becoming the most generous and luxurious. This is a building that privileges solitude.
Structure
The exterior edges of the oak planks create a rough, rustic facade with deep overhangs to keep water away from the glass and provide shading. Corners are cut back where the planks overlap to form columns that resolve the edges of the building. The glass to the exterior is also left with a rough-cast finish.
The depth of the timbers and of the composite glass blocks decreases up the facade from 92 mm to 42 mm to reinforce a sense of lightness and structure at the apex.
The extension was built by a cabinetmaker and the oak was dried and precision cut in the joinery workshop before construction. The 'spacers', which read as columns, are drilled and contain steel that clamps the building together, effectively turning the walls into giant beams. The glass blocks sit on rubber gaskets with a rubber compression seal sitting on top of the glass to form a weather break. There has been minimal movement in the structure since the building's completion.
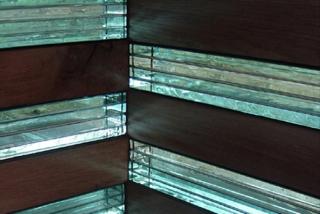
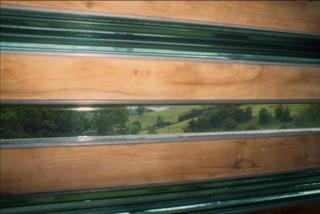
Interior
A 450 mm band - the width of the steel 'I' beams - articulates the joint between the old and new structures and is legible throughout the house as a skylight: a bridge of two-way mirror at first floor level and a strip of grilles at ground floor.
Inside, the timber is finely sanded and the glass polished. Although there are deep interior overhangs, the glass blocks create the optical effect of 'dissolving' the wall so it is perceived as a very light and ethereal construction, but of great weight and solidity from the exterior.
The layered oak and laminated float-glass produce an eerie, filtered light, and the dematerialising effect of refraction and reflection create an aquatic underworld. The way the light moves around the house over the course of the day draws the user through it.
