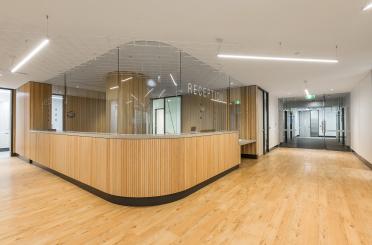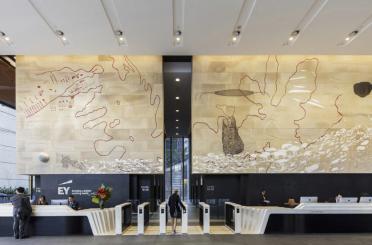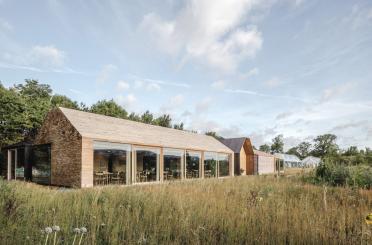200 George St
Sydney NSW 2000
Australia
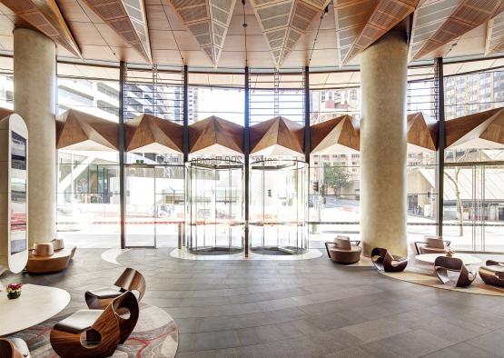
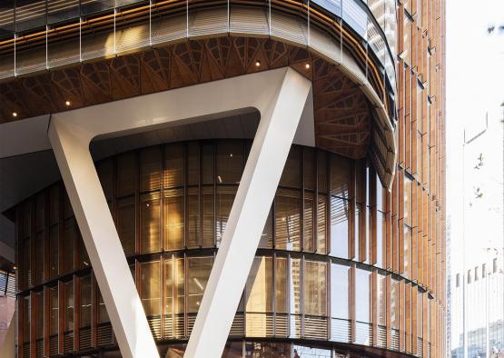
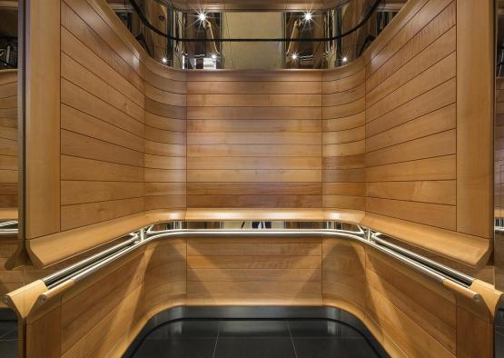
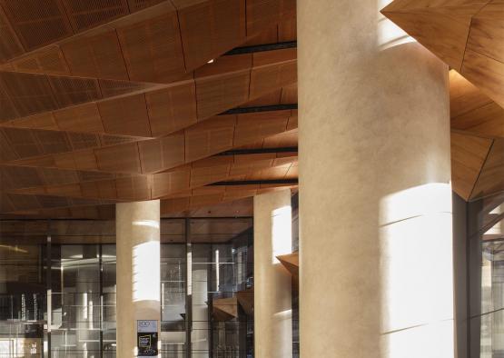
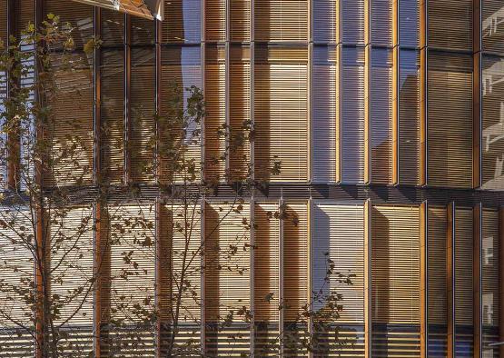
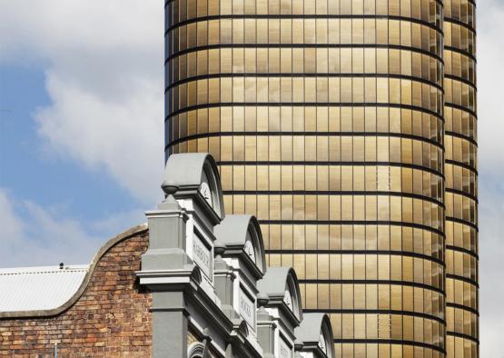
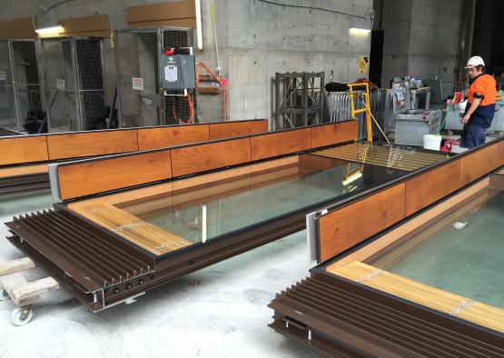
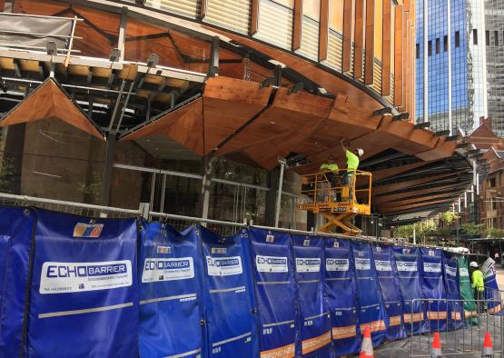
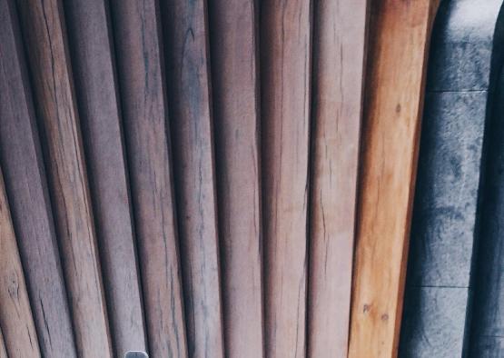
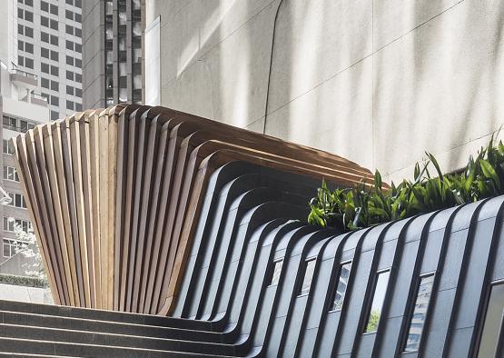
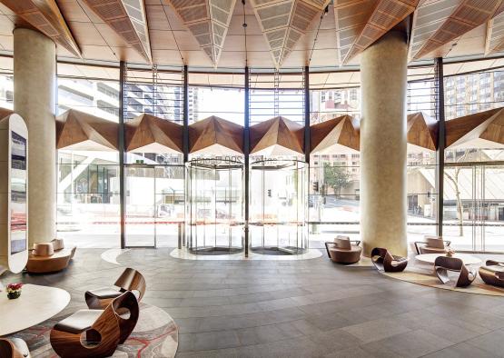
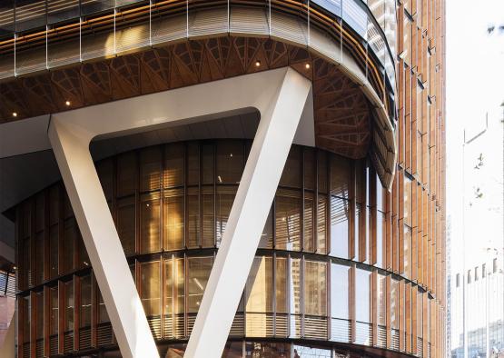
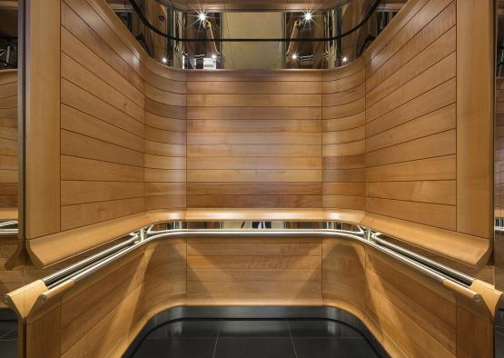
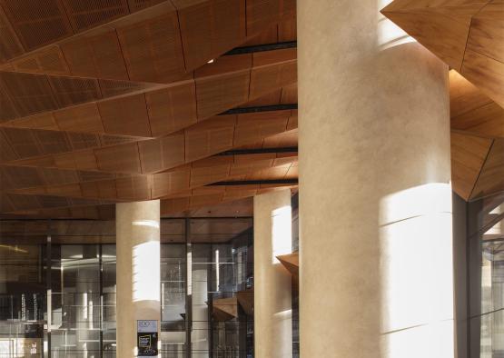
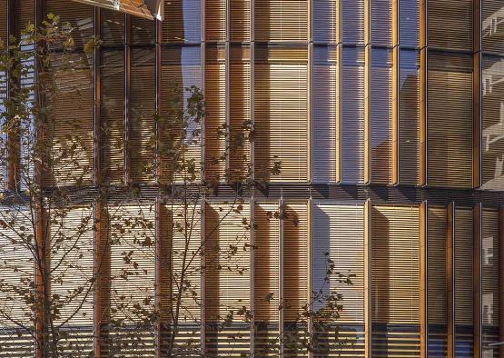
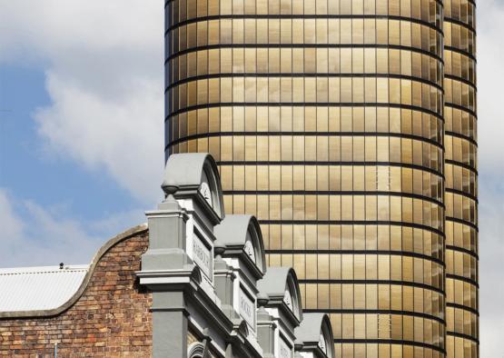
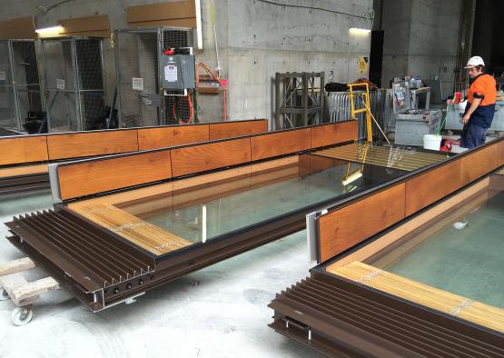
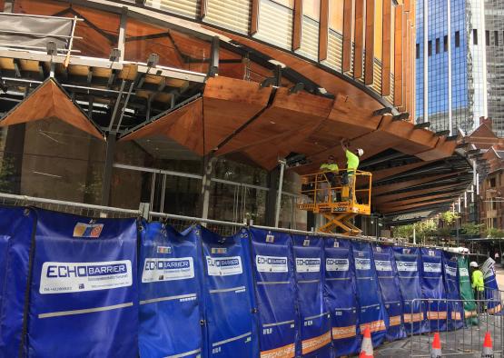
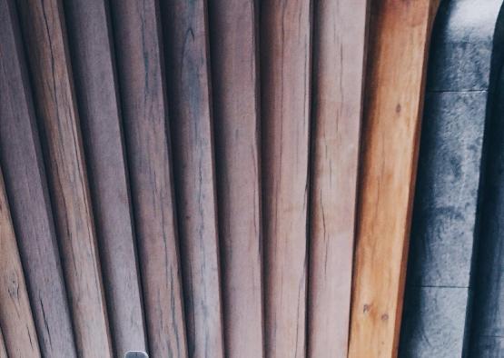
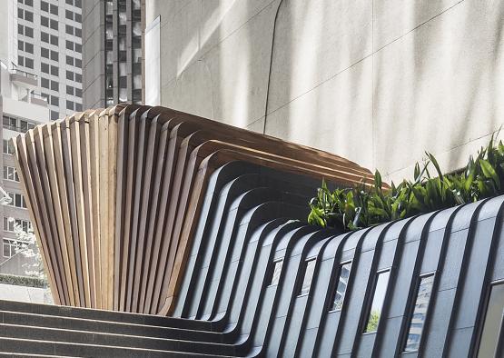
Overview
The EY Centre and its innovative use of timber screens in the facade, as well as in the foyer ceiling and in the suspended awning enables the building to appear as a ‘tower of wood’ rising out from the greyness of its neighbours. The EY Centre uses a ‘world-first’ closed cavity facade with a timber blind system. The timber blinds adjust automatically according to the sun’s natural cycles. This progressively adjusting timber screen filters the light into a warm timber glow, resulting in a significant cost and energy saving on heating and cooling of the building. From the outside, the building changes in appearance as the sun moves. A suspended awning of folded timber inspired by the eucalypts at the water’s edge reaches out and shelters the footpath, reflecting light into the lobby interior. The EY Centre is a different type of sustainable city tower: warm, human, and responsive.
-33.8624553, 151.2079675
Structure
The project has attained a 6 Star Green Star – Office Design (v3) rating representing ‘World Leadership’ in environmental sustainability practices, together with a 6 Star Green Star Office As Built v3 certified rating. Other features contributing to the high sustainability performance are water recycling, the latest building energy and water efficient designs, intelligent monitoring and control systems, two electric vehicle sockets and end-of-trip facilities, including 307 bicycle spaces, 257 lockers and 65 showers. It has become the first Australian building to get certified under the WELL Building Standard, achieving a GOLD rating. EY Centre is Australia’s first fully LED lit building. Additional sustainability targets for this building are a 5 Star NABERS Energy rating (Excellent performance) and a 4 star NABERS Water rating.
Closed Cavity Facade: The timber blinds use 275km of accoya and the mullion reveal cladding uses 25 km of accoya
Level 3 External Soffit: 115 square metres of marine grade plywood
Foyer Awning: The external soffit of the foyer awning uses 260 square metres of marine grade plywood and 230 linear metres of Engineered Laminated Timber
External Soffit: 250 square metres of marine grade plywood
Podium Facade Fins: 1730 square metres of Prodema Rustic Composite Panel
Lift Car Interior Wall Lining: 115 square metres of New Zealand maple beech solid timber paneling
Amenity Partition and Ceiling: 740 square metres of FSC Certified rock maple timber veneer
Foyer Internal Ceiling: 285 square metres of timber veneer (American cherry) on plywood.
Rails and Balustrades: The level two and three internal void balustrade uses 300 linear metres of F27 grade yellow stringybark
Crane Plaza Cafe Kiosk: 240 linear metres of recycled spotted gum
Foyer Reception Desk: 140 metres of painted American white oak paneling
Foyer Chairs: 13 cowrie chairs in walnut plywood
Exterior
The building’s ‘world-first’ closed cavity facade and timber blind system reduces the need for a large energy plan and provides significant cost and energy savings on heating and cooling the building. This is achieved through a facade made from multiple layers. The outer layer is a single sheet of low iron clear glass, behind which is a layer of automated louvres of natural timber, located within a sealed, air-pressured cavity that is clean and dust free. The inner layer is a double glazed high performance insulating unit. The result is a facade that outperforms any of the surrounding grey glass buildings. It is clear and transparent and the natural colour of wood glows in the sun. This progressively adjusting timber screen has proven highly effective at controlling the light and heat radiating from outside, allowing high levels of natural light. From the outside, the building changes in appearance as the sun moves. The western facade clear and open in the morning and more closed and timber in appearance in the afternoon. Embracing natural materials, like sandstone, timber and glass, with the most advanced technology systems, this building is unique and distinctly local in its response. FSC and PEFC certified timber was used throughout the project.

