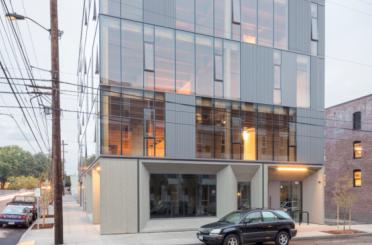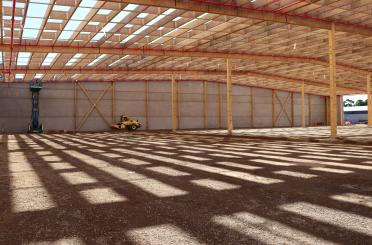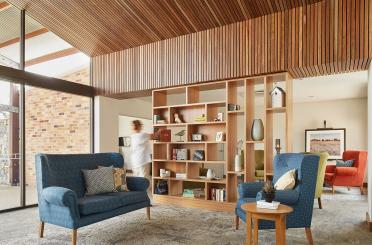551 Swanston Street
Carlton VIC 3053
Australia
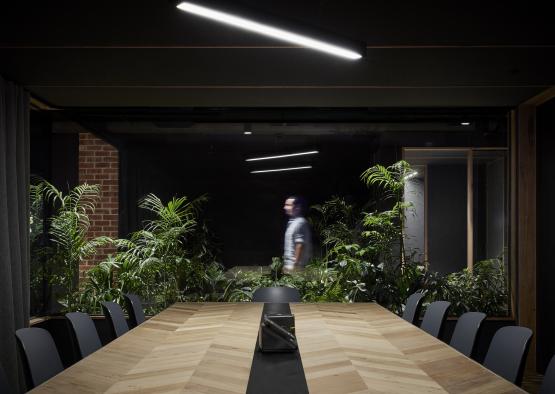
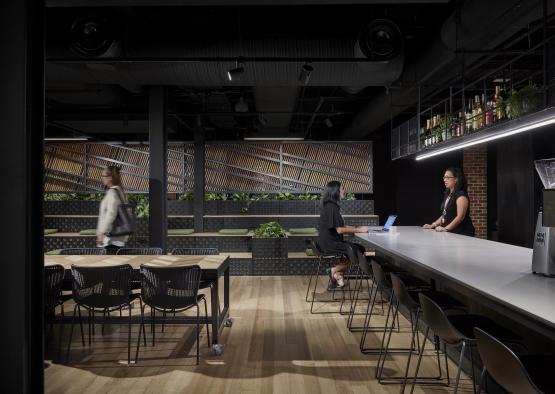
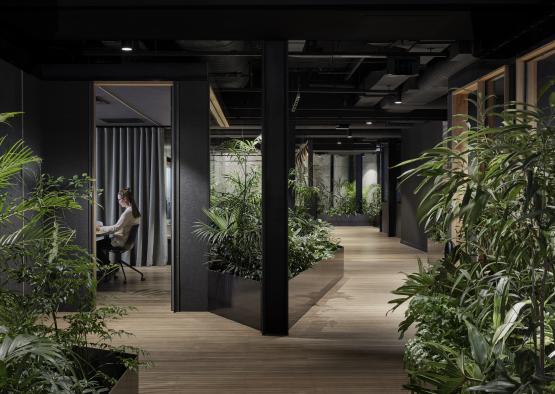
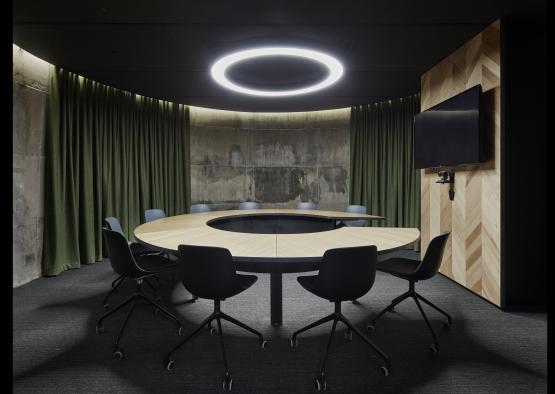
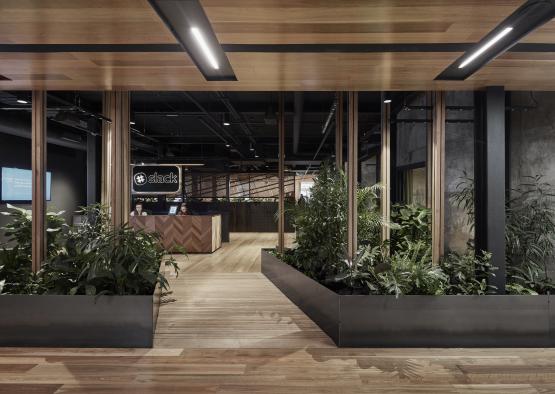

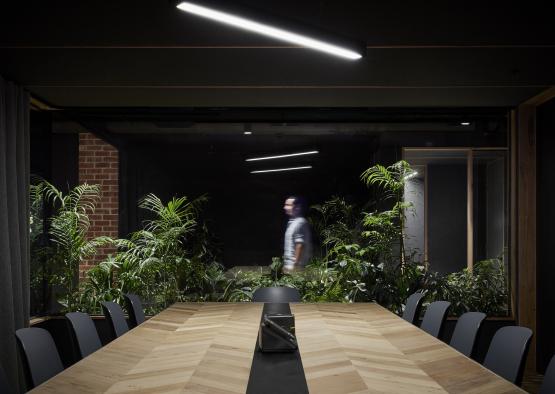
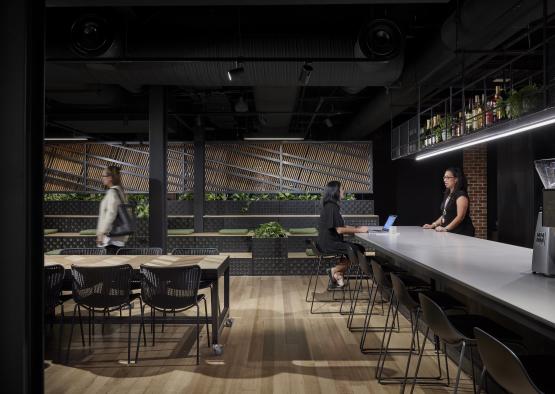
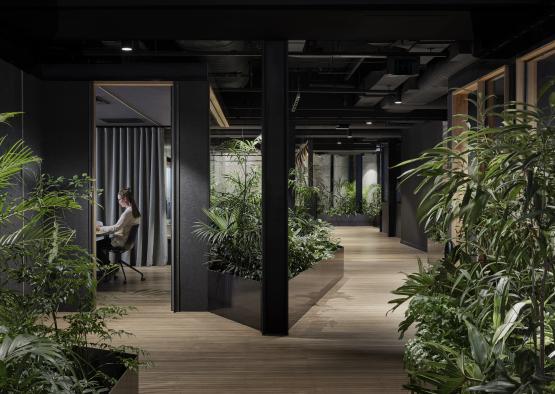
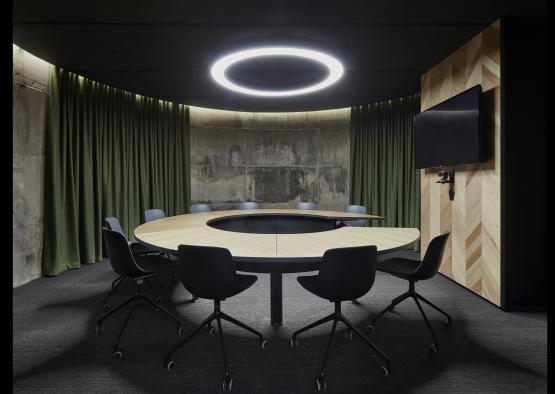
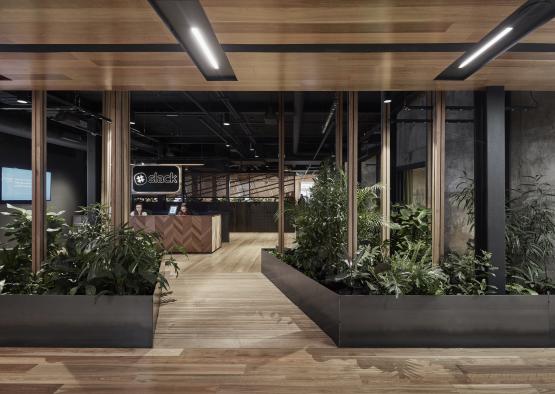
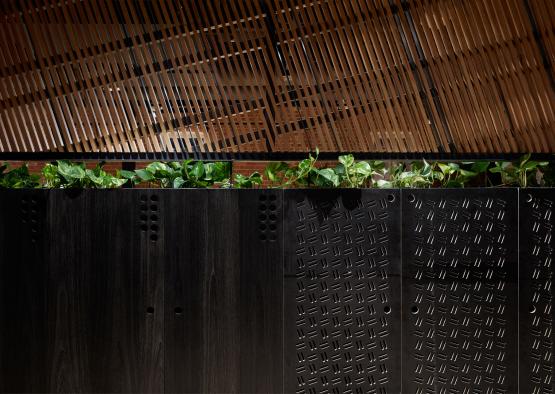
Overview
Located in the historically significant Maltstore building, Slack’s Melbourne Office Fitout is about the intersection between a distinct past and an exciting future where the digital, industrial and fabricated meets the natural, crafted and personal. The fitout embraces this intersection and the qualities of the original building, whilst creating a series of new spaces that is a manifestation of Slack’s core values – empathy, thriving, playfulness and solidarity.
It is more than just an office, it is a vibrant, healthy workplace that inspires and facilitates its workers. The use of recycled timber contributes to improving the wellbeing of its occupants and the quality of the work environment. It provides warmth to the new spaces created within the existing building fabric. Keeping in mind the future re-use of this reclaimed timber, all timber floorboards have been designed to be removable and reusable so that at the end of building life, they can again be re-purposed.
The individuality of offices is important to Slack, and the specification of recycled timber reflects this idea. By using salvaged timbers, the floorboards, the kitchen and meeting room tables add a level of unique individuality to each space and to the existing character of the Maltstore building.
-37.8056733, 144.9623021
Structure
Slack values a thriving, playful and healthy work environment for its workers and the use of timber contributes to achieving this.
Crown cut Tasmanian oak veneer was specified to appear as though solid timber was being used, and to also reflect the materiality of the reclaimed Tasmanian oak floorboards that are used throughout. The Australian blackbutt veneer used for the table in the ‘Wow’ Room / meeting room was selected to bring warmth and offset the raw concrete silo in which it sits. This blackbutt veneer also references the blackbutt timber used in detailing throughout. These timber species were selected for their warm, soft colourings and crown cut to show the beauty of their grain.
The use of veneer hints at the idea that this fitout is the intersection between the fabricated and the natural, between veneer and solid timber. Together, with an abundance of greenery throughout, they contribute to creating a healthier, thriving, playful work environment that serves to improve the health and wellbeing of its occupants.
Interior
Spatially, there are two distinct sides. Linked by a timber boardwalk and surrounded by an abundance of lavish greenery, one side is for work and the other, for play. Nestled amongst this concentrated forest at the centre of the intersection sits a series of meeting rooms. The work area encompasses egalitarian style workstations and a series of private ‘phonebooths’. The play area occurs in the kitchen, café and event space. They provide informal workspaces and contribute to the collaborative, vibrant and healthy work environment. Distinct from the work area, it has reclaimed Tasmanian Oak floorboards, bringing natural warmth and contrasting the raw concrete of the prominent three original silos.
Throughout the interior, a forest of greenery runs wild; a connection to nature between work and play. Keeping in mind the idea of biophilia – a human’s instinctive bond with other natural living systems, the incorporation of natural timber materials and abundances of lavish planting and greenery throughout serves to improve the health and wellbeing of its occupants.
This contributes to improving the overall quality of the internal workspaces and more broadly, the environment.

