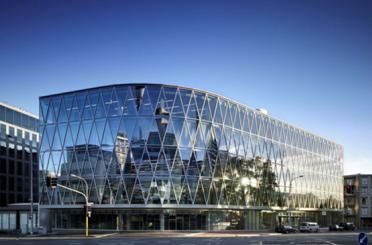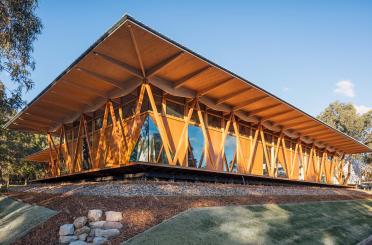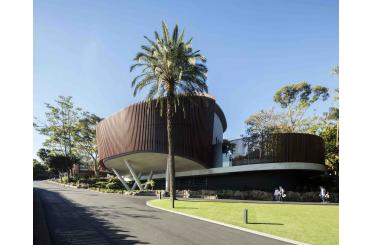NSW
Australia
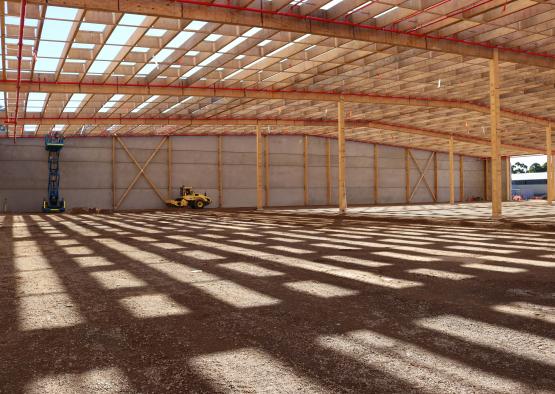
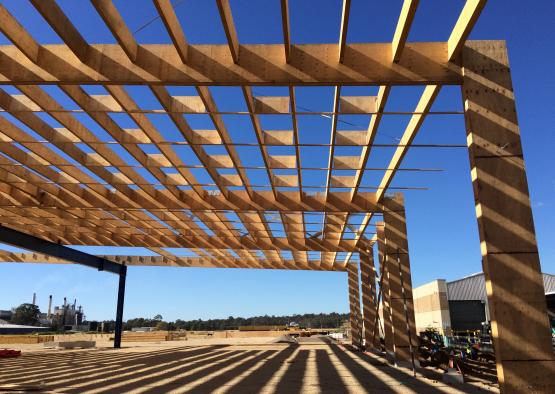
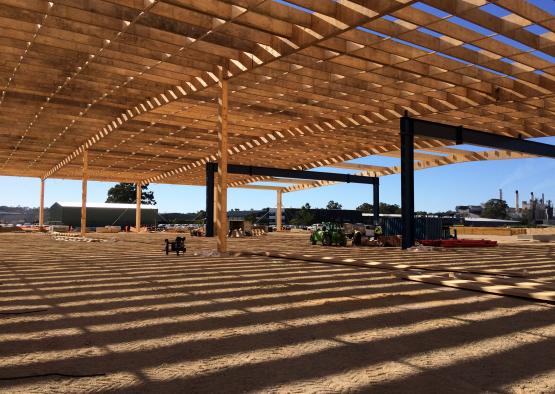
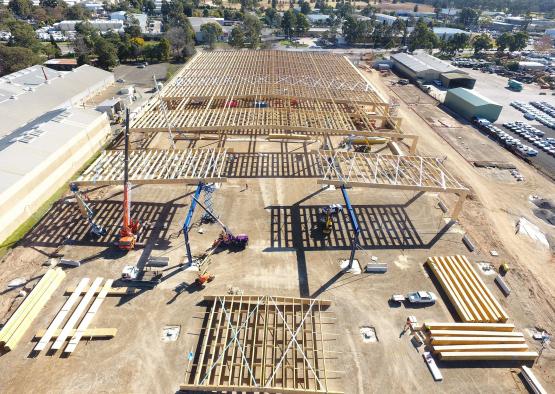
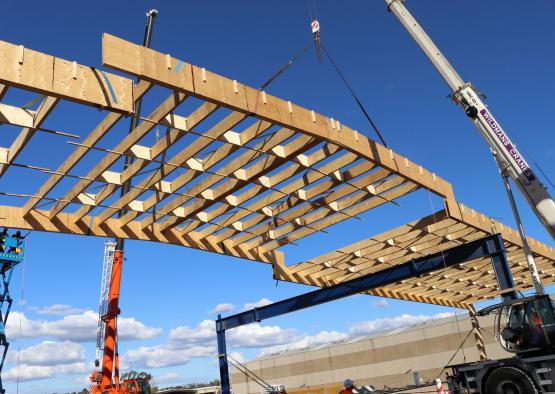
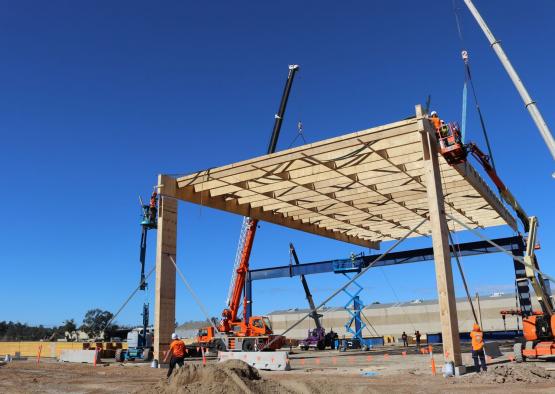
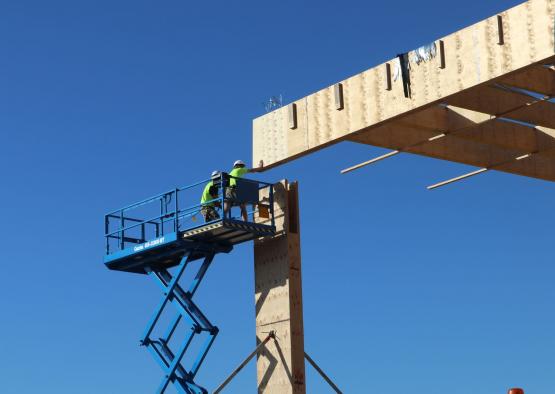
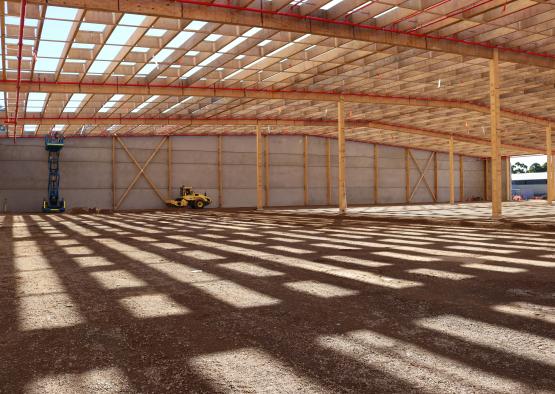
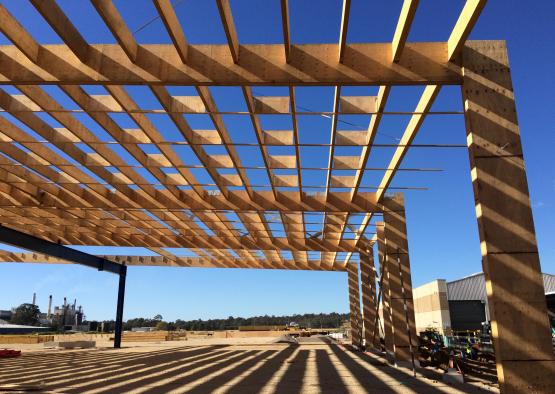
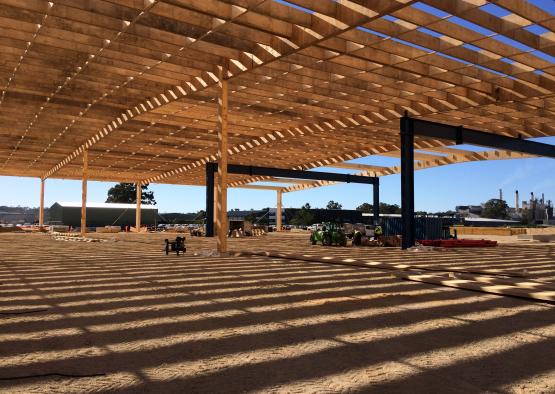
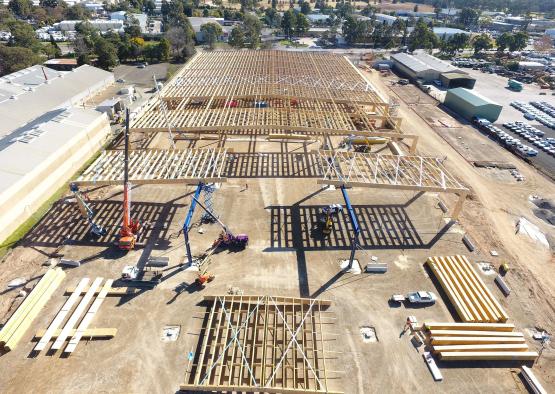
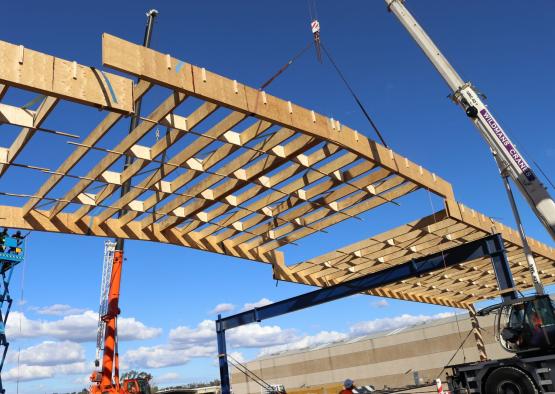
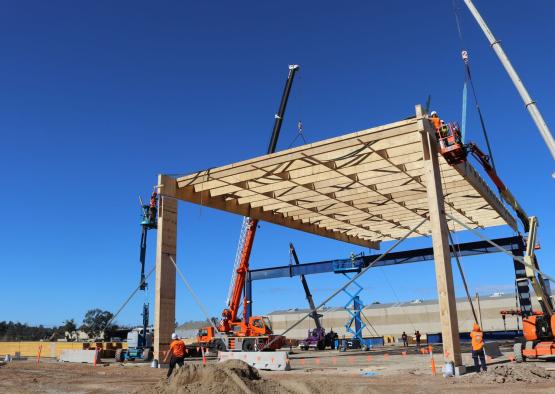
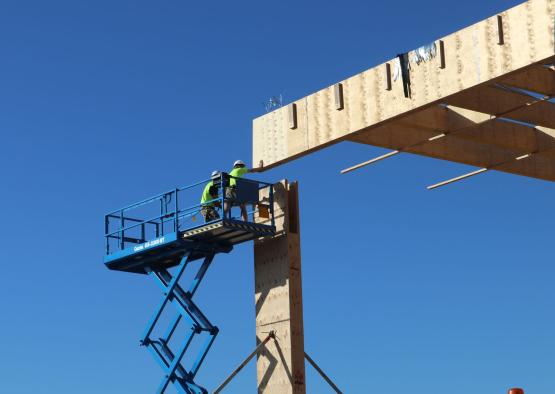
Overview
As the NSW warehouse storage and distribution facility for the Meyer Timber company, the timber structure reflects the company’s standing as a leader in the timber industry. The design highlights the practical use of timber in construction.
The 20,000 square meter warehouse is constructed using typical warehouse portal framing, but with mass timber as the primary material.
-31.2532183, 146.921099
Structure
1200mm box beams span 32 metres across the warehouse roof, craned into place at 15.2m bay centres. 600mm deep box beam purlins are cut into the high span beams, along with canopy beams that rake back to the main structure. The 15m bays are laid side by side the whole length of the warehouse.
Three of the 32 metre box beam grids are fitted together along the width of the warehouse, raised up on timber LVL columns to span an almost 100 metre distance. Only two central columns and the side wall mullions provide vertical support for the huge span of each portal frame.
LVL columns along side walls act as mullions for the horizontally laid precast concrete panels. Front and rear walls are made from vertical pre cast concrete, which is supported by waler plates.
The 1200mm box beams are made from radiata pine high span LVL, while the 600mm purlins and wind beams are made up of 12mm and 15mm plywood respectively.
The total timber volume of the project comes to an impressive 225m3 of plywood, 197m3 of LVL purlins, 294m3 of LVL portal frames, and 135m3 of LVL secondary framing.

