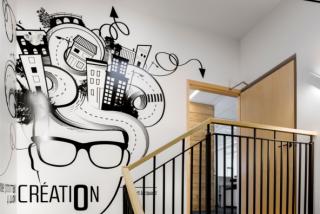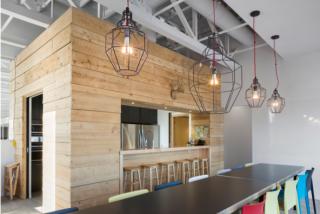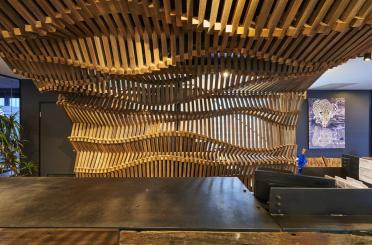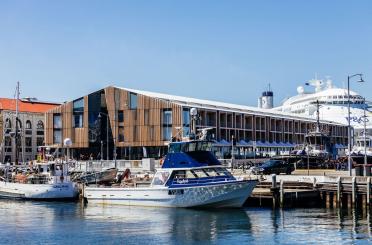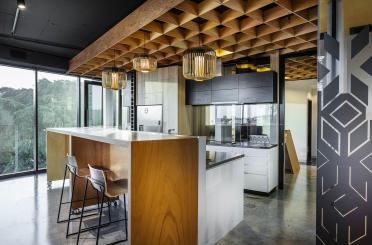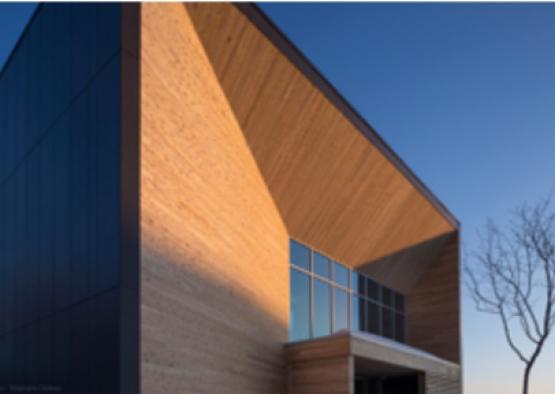
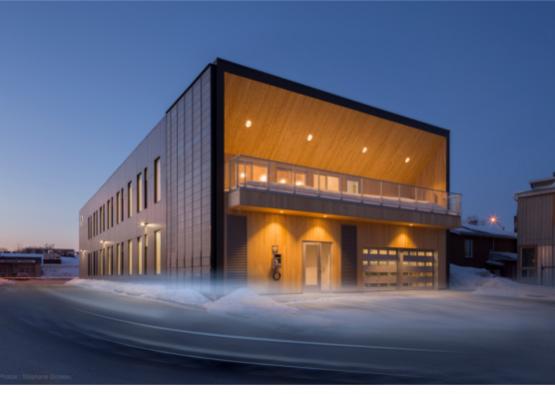
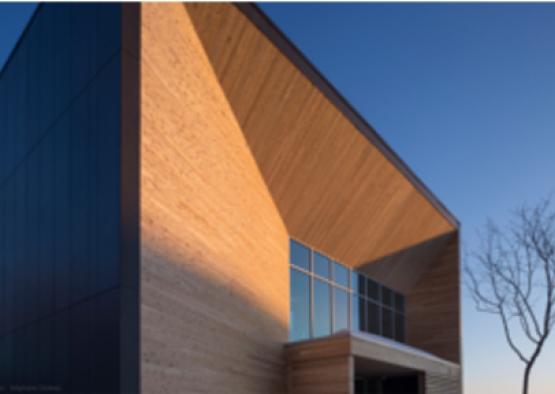
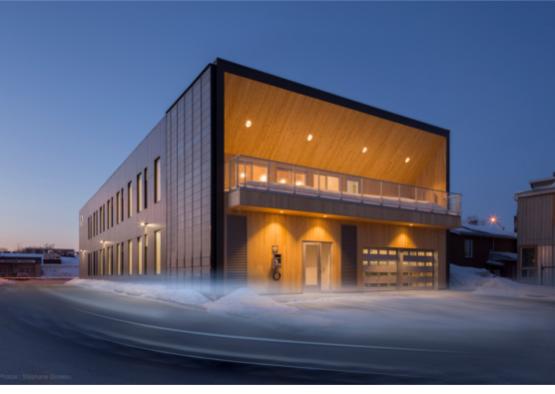
Overview
STGM’s new head office in Quebec City is a 1000 m2 two-storey structure that focuses on eco-friendly architectural innovation. The $2.7 million project delivers an exceptional level of comfort to its occupants through the thoughtful integration of a longitudinal form, orientation to the sun, a light timber structure, meticulously selected materials and efficient systems – all within a low ecological footprint.
High performance concrete and eastern cedar siding create an impression that is simple and dynamic. Attention given to the relationship between solids and voids lends the building an air of timeless elegance.
Comfort, simplicity and coherence were founding principles in an overall drive for LEED-NC Platinum certification.
The offices comprise two vast open-area workshops, closed offices, conference rooms, and indoor and outdoor meeting and rest areas. The longitudinal form (running north-south) is sober and contemporary. The building integrates innovation and a host of eco-friendly features in view of attaining the highest level of sustainable building certification.
Story and pictures by special arrangement with timber+DESIGN International magazine (www.timberdesignmag.com)
Structure
The characteristics of the site dictated a minimalist approach to the structural concept. The limited bearing capacity of the ground required minimal structural weight, and a lightweight ductile wood frame, with a low ecological footprint, proved to be the best solution.
Using a small percentage of engineered wood and a lot of lumber, the structure consists of prefabricated small-sized trusses and joists – enabling a lighter build while allowing for wide spans (14m) between the posts to create an open work area. Wooden roof trusses have been integrated as a design element – exposed on the first storey and giving the building its distinctive look.
The designers also focused on the use and management of materials and resources. The building’s ecological signature is apparent indoors, with the use of wood salvaged from old houses in the area. Furniture from the company’s old offices was salvaged and integrated into the new project, and local sourcing was a priority.
Exterior
The exterior of the building features high performance concrete siding combined with eastern cedar – creating a result that is simple and dynamic. Attention given to the relationship between solids and voids lends the building an air of timeless elegance.
The limited bearing capacity of the site required a building of minimal structural weight – achieved with a lightweight, ductile wood frame. Timber roof trusses on the first storey are exposed and visible from inside and out – giving the building its distinctive look.
Innovative aerothermal design and recuperation of the building’s internal heat to curb demand on the distribution networks are part of a desired 60% reduction in comparative energy consumption. An exterior solar wall preheats fresh air.
Other environmental features include parking spaces reserved for car poolers and a charging station for electric cars. The south-facing terrace serves as a rest area, with landscaping featuring maintenance-free and edible plantings.
Interior
The project designers paid special attention to the use and management of materials and resources. Inside, the building’s ecological signature is apparent, with much of the wood on show having been salvaged from old houses in the area.
Furniture from STGM’s former offices was salvaged and integrated into the new project, without volatile organic compounds (VOCs) and with priority given to local sourcing.
The building offers a stimulating work environment, with special attention given to natural lighting and outdoor views.
Most areas have natural lighting, with an abundance of windows on the four sides of the building, all located to optimise different lighting opportunities during the day. Five light wells add midday lighting that is both appealing and varied. LED fixtures, equipped with light detectors in the two large work areas, complete the array.
Key objectives, in keeping with the premises of comfort and simplicity, were to provide fresh air and to control the immediate environment. A series of window vents are strategically positioned around the building envelope, while mechanical systems efficiently cool and heat different zones at the same time.
