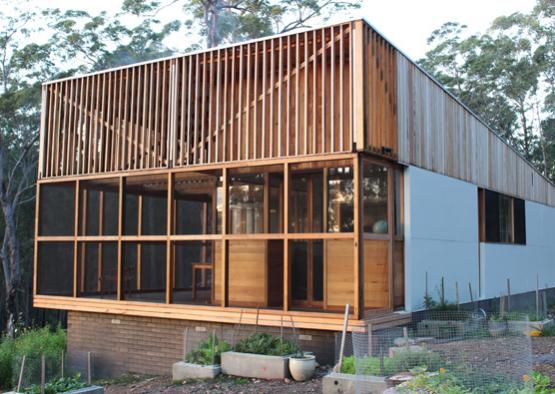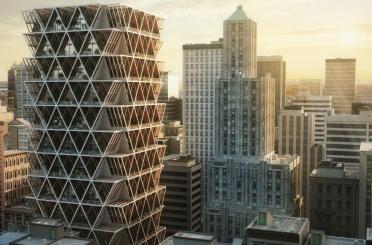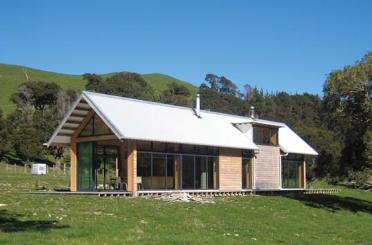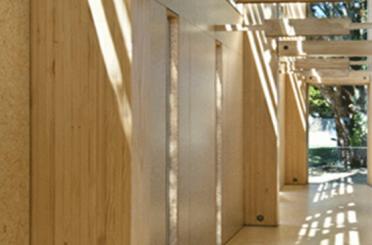
Overview
This award-winning ‘House of Cupboards’ project is a collaborative effort between an architect and a furniture maker who wanted to design a home for their young family on the southeast coast of New South Wales.
The modest home makes extensive use of Australian hardwood timbers. It is a flat-pack, affordable house in which the timber-based storage is an integral load-bearing part of the structure and informs the way the space works.
Solid timber is used to create a grid pattern of structural cupboard sections, which were pre-fabricated in the designer's workshop, using mortise and tenon joinery to assist rapid onsite assembly.
Designers WilderCoyle say the project – a two-bedroom home for under $200,000 – shows how a natural, low-tech material such as timber, combined with traditional joinery techniques can be used in a new and innovative way.
The project won the ‘excellent use of Australian certified timber’ section of the 2014 Australian Timber Design Awards.
Reproduced with the permission of timber+DESIGN online.
Structure
The structural and budget objectives were achieved largely because the flat-pack structural cupboard sections were manufactured by the designers themselves, and easily assembled on the job.
There are no standard stud walls on this project. Instead, structural insulated panels (SIPS) are fixed to the structural timber cupboard sections.
WilderCoyle say the base structure was put up in a few days and finished in six weeks. “By designing the house around the joinery elements, the timber joinery is included in the build and is not an expensive add on."
“All structural timbers are based on economic 3.6 m and 2.4 m modules. Timber allowed us to reduce the amount of time on site by using prefabricated elements. It also allowed us to reduce the number of trades [and cost] as all works fell within a carpenter’s range of building skills.”
Exterior
Australian silver top was specified for all exterior cladding, screens, detailing and decking.
Prefabrication reduces cost, but architecturally can lack the warmth and interest of timber detailing – but not in this case. The external timber slatted screens and railings were also all prefabricated so they went together on site quickly.
The vertical striations of the shiplap cladding and screen battens echo the trunks of nearby forest trees. “We wanted a material that would contrast with the colour bond sandwich panel product we have used for the majority of walling,” say the architects.
“Timber cladding has a warmth and texture that contrasts beautifully with the flat whiteness of the panel.”
The silver top will be left to weather to grey. “We want a low-maintenance [finish] and like the way it becomes a part of the landscape … Australian timbers are often overlooked by the design industry as they are difficult to work with. We love the challenge, and their inherent beauty.”
Interior
The designers say the project shows how a natural low-tech material such as timber, combined with traditional joinery techniques, can be used in a new and innovative way.
There are no standard stud walls on this project. Instead, structural insulated panels are fixed to the structural timber cupboard sections.
Recycled 60 x 80 mm bearers form the basis of the structural cupboard frames, and for the outer screen of the house. They have been used in their original cross-section size, but were machined, dressed and oiled to enhance their lustre. External doors and the internal sliding bedroom doors also use recycled timbers – including flooring shorts from a local mill
By designing the house around the joinery elements, the timber joinery is included in the build, rather than as an expensive add on.



