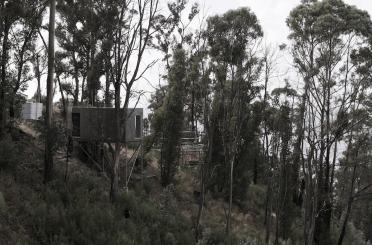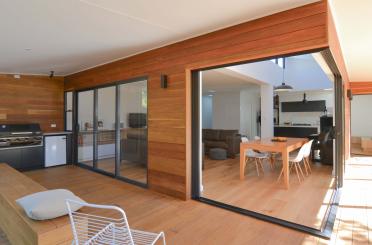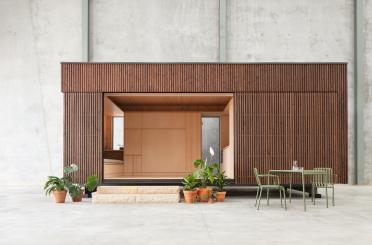Main Street
Montville QLD 4560
Australia
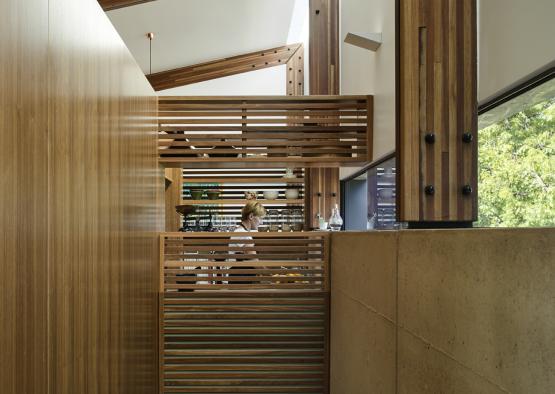
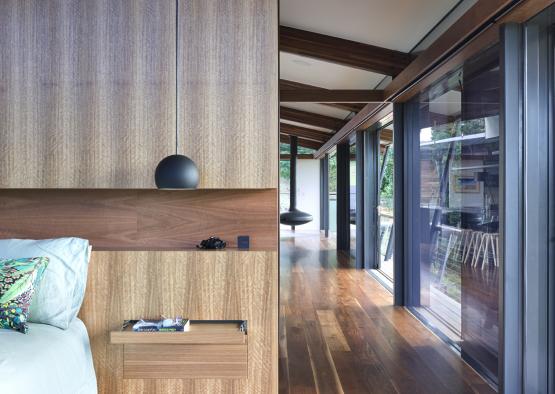
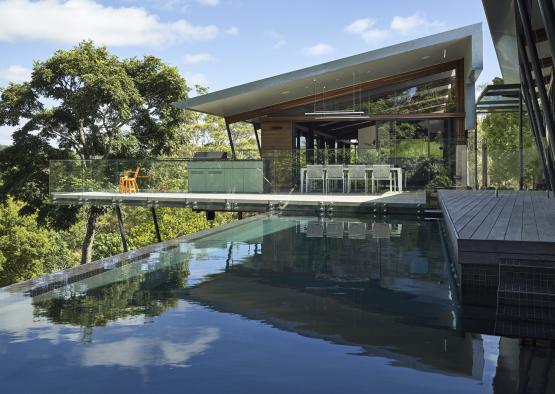
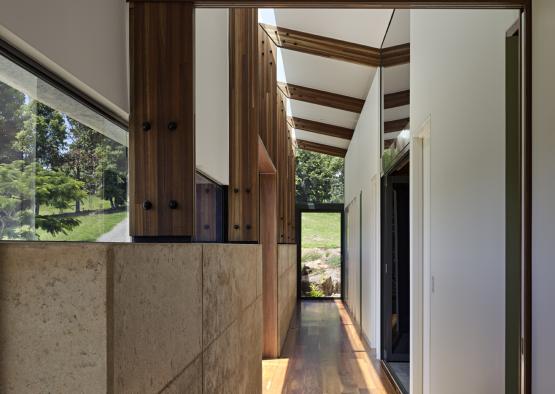
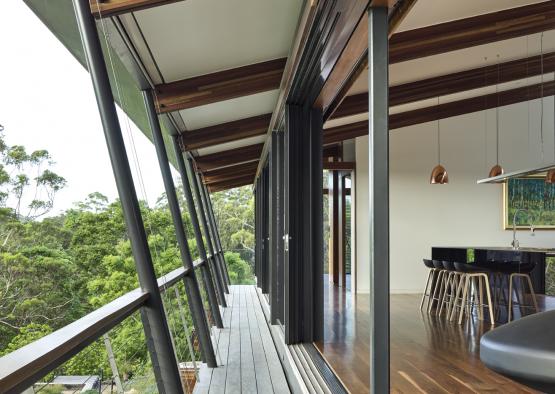
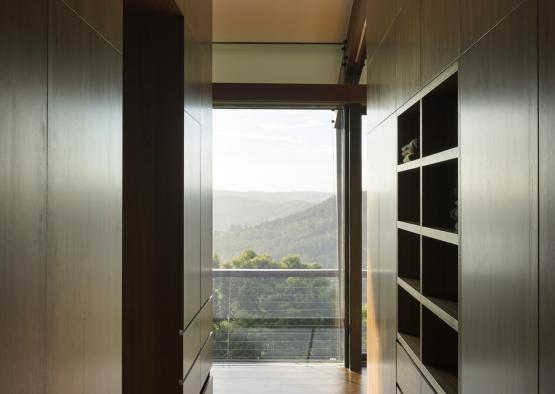
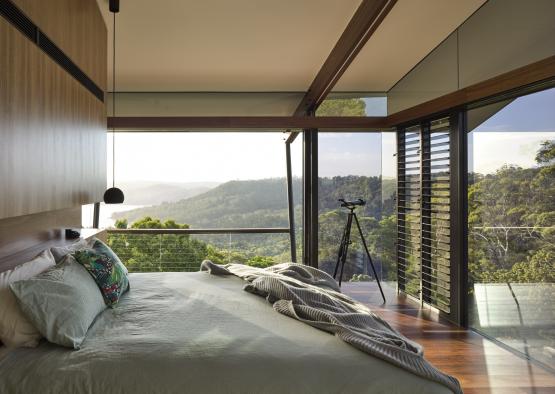
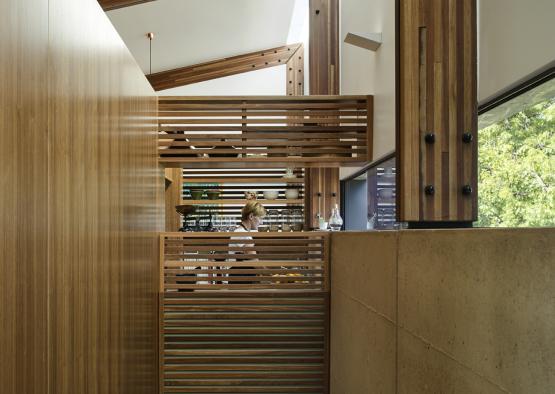
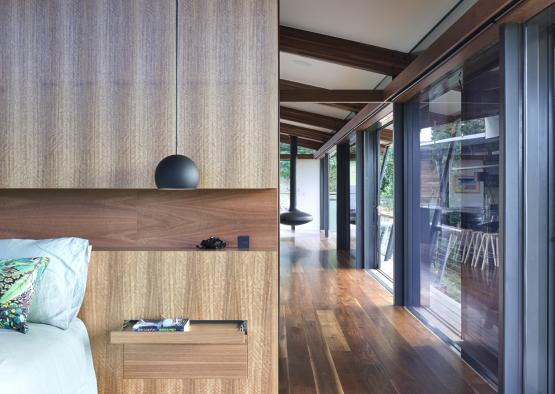
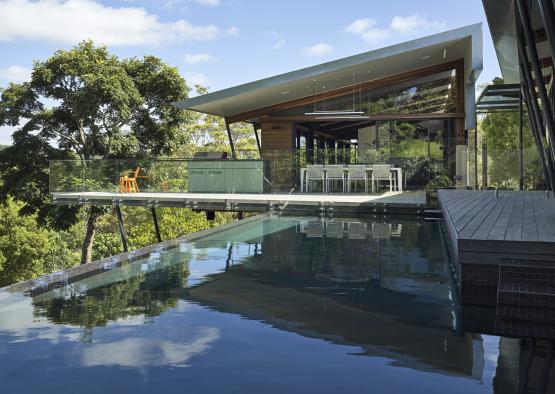
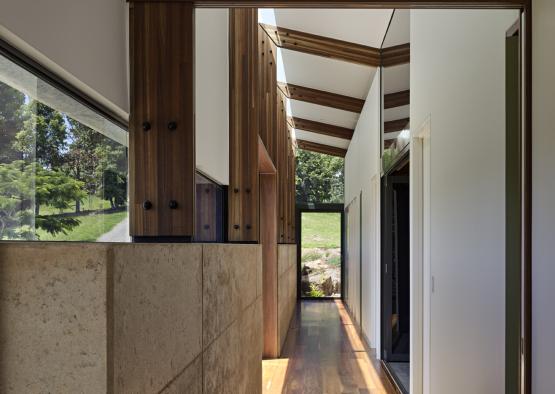
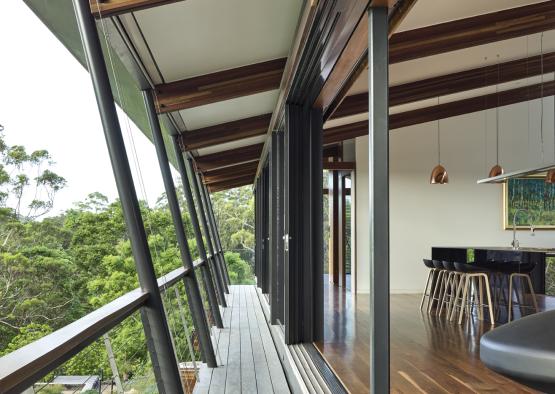
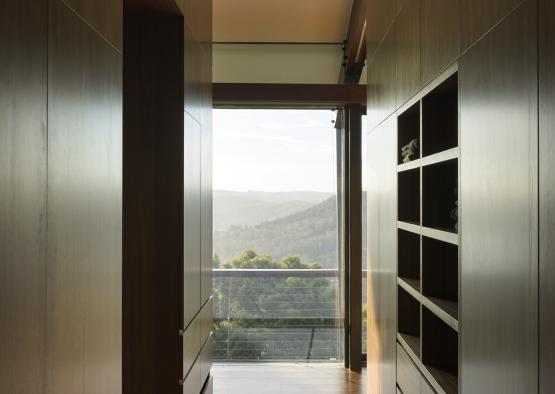
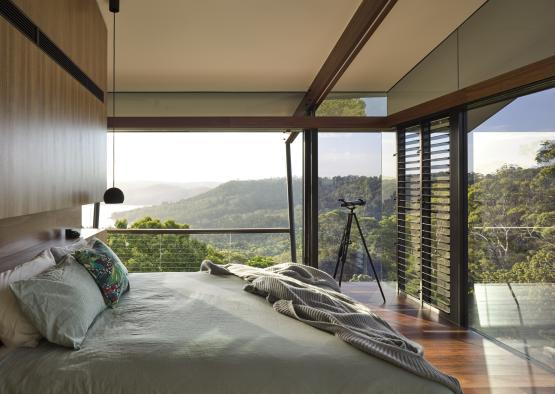
Overview
The Ridge House is situated on the western edge of a 25-acre property on the Blackall Range near Montville, QLD. A north/south ridge line with commanding views over the property to the north and east and the Baroon Pocket Dam to the west was selected for siting the building. The brief called for a large program and a desire for the building to maximise the sites amenity and views whilst reflecting the client’s respective cultural aesthetics – the couple being from a rural property in western Queensland and the mountains of Colorado.
Timber was an obvious choice when addressing the brief for this project. The natural character of timber was well suited to the Montville location and the clients. The inherent beauty of this material softens and warms what can often be a cold and harsh site. Timber provides a multitude of benefits where its structural integrity performs specified functions while appearing aesthetically pleasing at the same time. Spotted gum veneer cabinetry, enticing tongue & groove flooring and sweeping spotted gum portal frames coincide with rammed earth walls comforting and enhancing the interior spaces.
-26.6869271, 152.8908591
Structure
Timber delivered an exceptional outcome showcasing its versatile structural and aesthetic character. Spotted gum glulam portal frames work in conjunction with rammed earth walls to achieve large spacious spans. The distinctive wavy character of spotted gum extends around the external spaces expressed through carefully planned shiplap cladding and decking details. This theme continues internally in the form of spotted gum flooring and veneer-panelled joinery.
Full round rotary slicing select grade spotted gum has been used for a variety of reasons, most importantly for its beauty, durability, efficiency and versatility. The local Queensland species is used primarily throughout the project both internally and externally. The wavy grain of spotted gum produced an awesome fiddle-back figure within the veneer panels, not dissimilar to the back of a violin. Its exceptional ability to perform in all applications, plus its distinguished character meant it was well suited to the projects natural material palette and desired function.
Hyne spotted gum Glulam portal frames were used throughout the project as the main structural support for the roof components. The Portals are arranged on a strict grid consistent through both pavilions. The distinguished character and vibrant colour palette allowed the portal frames to become both an important structural component and outstanding design feature.
Exterior
Timber cladding was used for a number of beneficial reasons ranging from sustainability, workability, economic, aesthetic and also fire burn times. Timber cladding appropriately addresses these issues in an outstanding manner. Its natural character enhances the projects material palette conjuring a natural and welcoming feel. The structural integrity of timber also ensures a strong, long lasting and sustainable outcome.
Interior
Spotted Gum Veneers striking appearance and exceptional character bring warmth to the internal spaces while also complimenting the raw rammed earth structure. This is displayed throughout the interior joinery panels and compliments the additional solid timber members.

