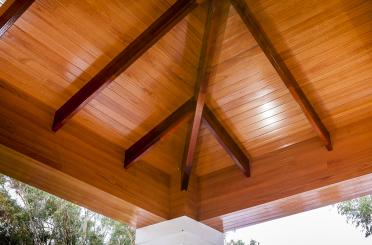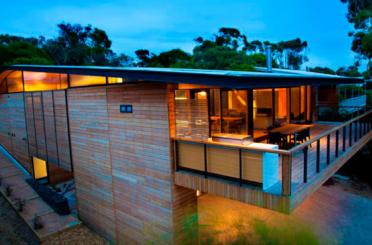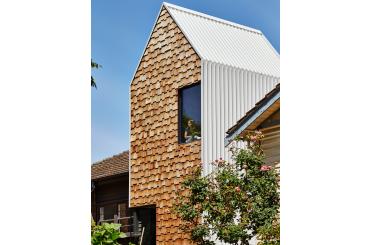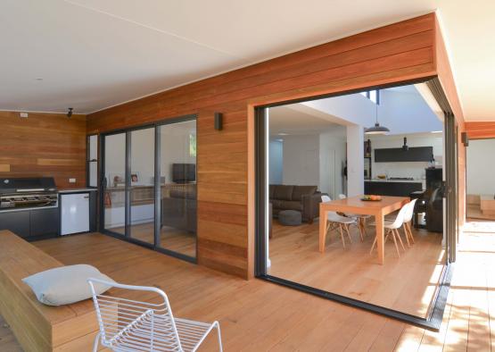
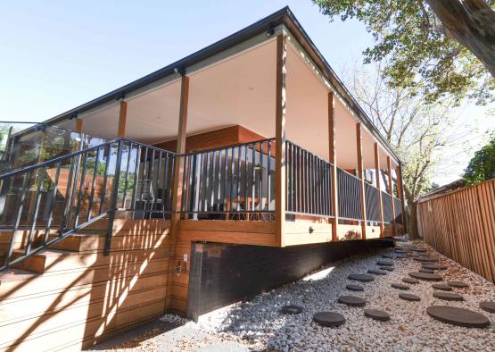
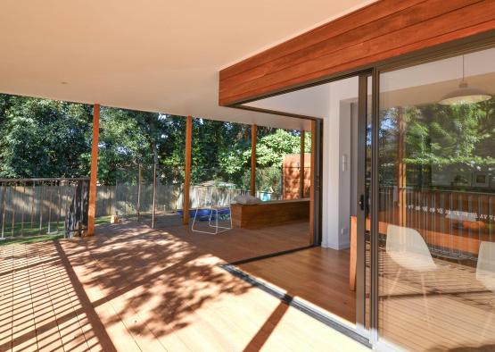
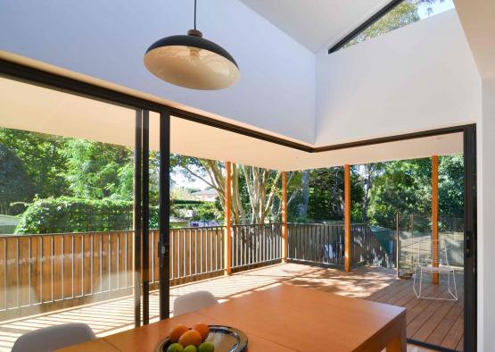

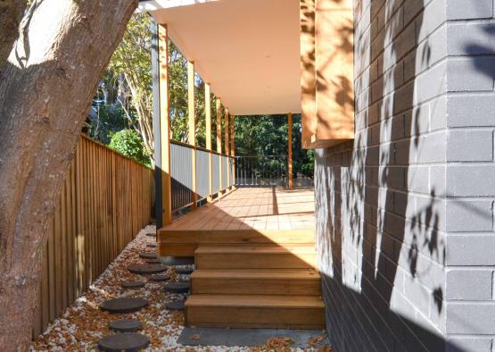
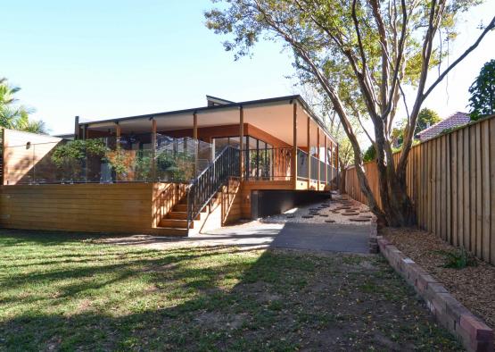
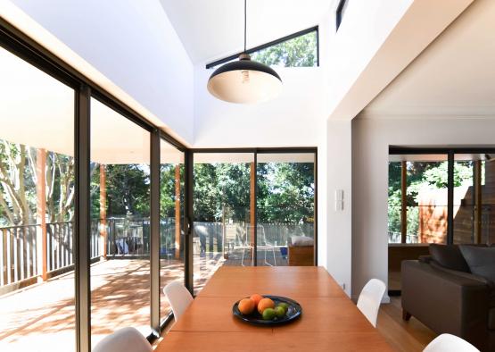
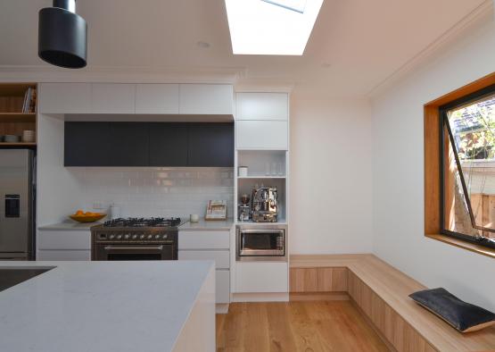
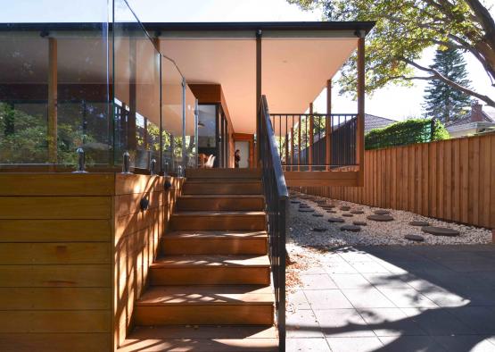
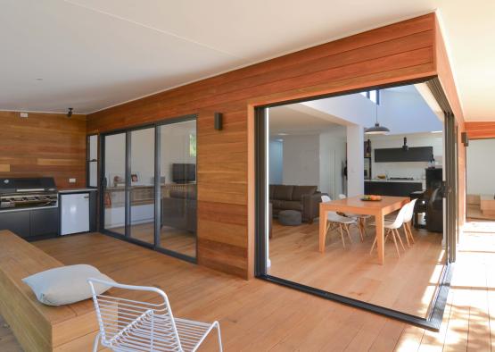
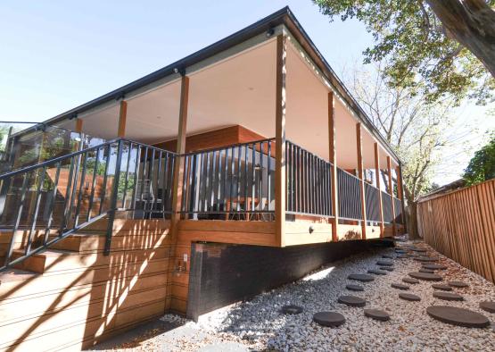
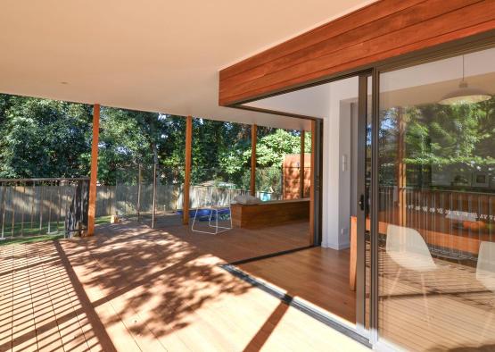
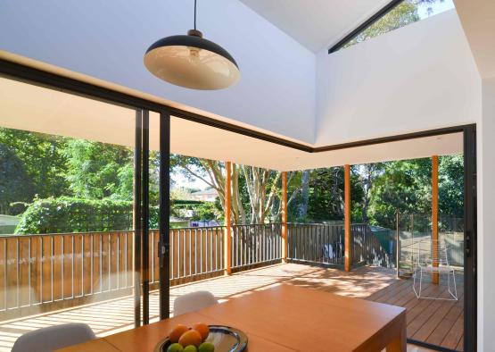
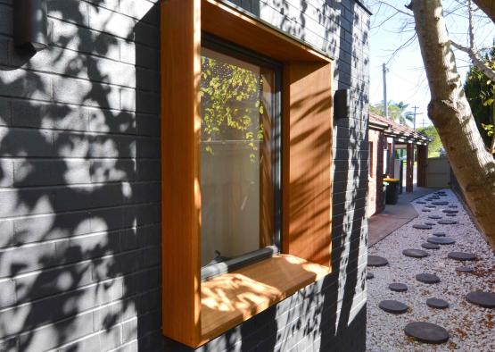
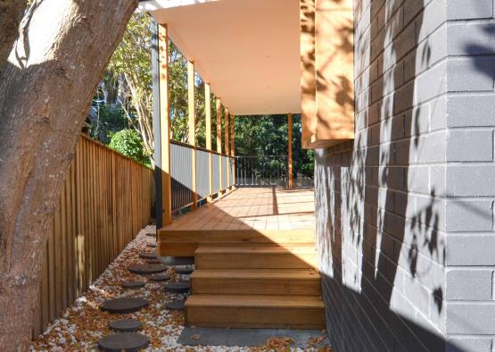
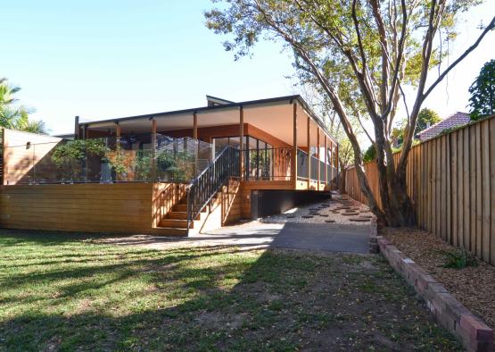
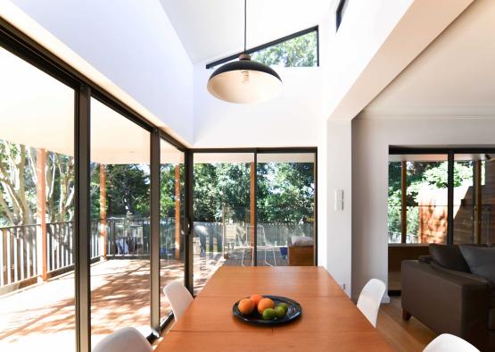
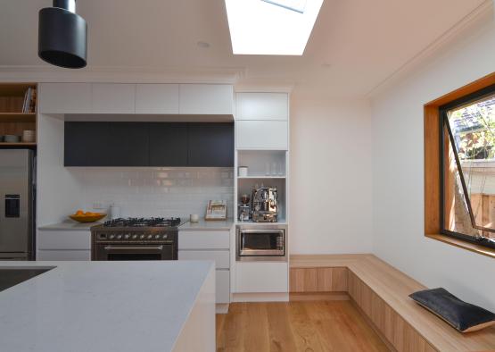
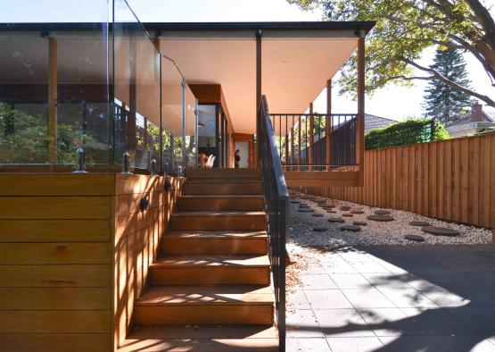
Overview
The Highlight House Project is an alteration and addition to a semi-detached house in Sydney. Timber was chosen for the Structure, Cladding and Flooring as it is cost effective, sustainable, durable and timeless. The timber cladding and flooring created a seamless transition from inside to out.
The cladding and flooring added warmth and character to enable the new rear addition to sit easily within the landscape of the garden, framed by tall trees. The aesthetic of the natural timber reflects the Japanese and Australian Cultural Heritage of the clients as it envelopes the new cantilevered Verandah – An interpretation of the traditional Australian Verandah married with the Verandah of the Japanese Temple, sitting lightly on the ground.
Structure
The concept of introducing a modest side addition as the dining room, that opened up to a generous verandah to the North and pool to the East, completely transformed the house. At the transition of the new addition, a south facing highlight window was added to bring a sense of space and drama to the room, defining areas within the open plan space and bring light and views of the tree tops into the room.
Timber was used in the framing, the cladding and the decking of the new addition as a conscious sustainable decision. The timber selected was FSC Certified, plantation timber. It is renewable, has a low carbon footprint, is easy to construct and cost effective.
Sustainability is a concern for all of our projects. We approach sustainable design from first principles, designing a living space that is open to natural daylight, and natural ventilation through simple, yet highly effective measures. The original house comprised of a very small and dark living area with poor access to a small verandah and the beautiful rear garden.
Exterior
Timber Cladding was used for aesthetic, cultural, sustainable and economic reasons. The new rear addition was designed to create a seamless transition between the new and the old. The new large verandah was designed to float above the garden, with the pool acting as an anchor, the timber cladding wrapping around the base of the pool as well as the exterior walls facing the verandah.
The deep verandah was designed to provide a covered outdoor area that hovers lightly above the garden, while shading the living areas from the harsh summer sun and allowing the winter sun to enter where needed for heating the pool, raised off the ground continues the length of the verandah into the garden, creating a connection through the seamless use of timber decking. The verandah was designed as a very light element in timber, to contrast with the dark and solid existing face brick and dark painted brick, used as a transitional material. The Timber cladding was also used to highlight the cultural diversity of the clients, with Japanese and Australian Heritage. Left to weather naturally, the Tongue n Groove Shadowline profile was selected as a contemporary version of the traditional weatherboard.
The timber cladding proved to be an economical choice for the project, completed on a relatively tight budget.
Interior
Engineered Timber Floorboards were used internally, as they use less Timber and are more stable than solid floorboards. They are pre- finished in Low VOC coatings. Elements, like the Feature Timber Framing of the window to the Kitchen and Solid Timber Joinery Elements were introduced to highlight the beauty of Timber, the craftsmanship of the addition and enhance the sense of delight and connection to landscape elements in the garden.

