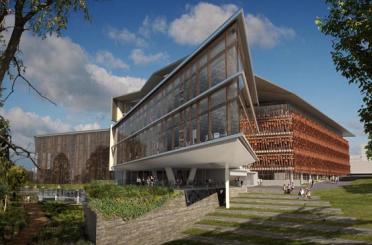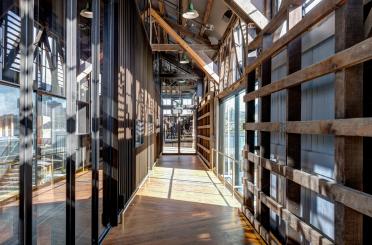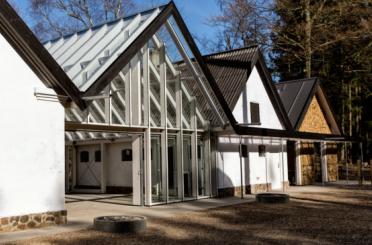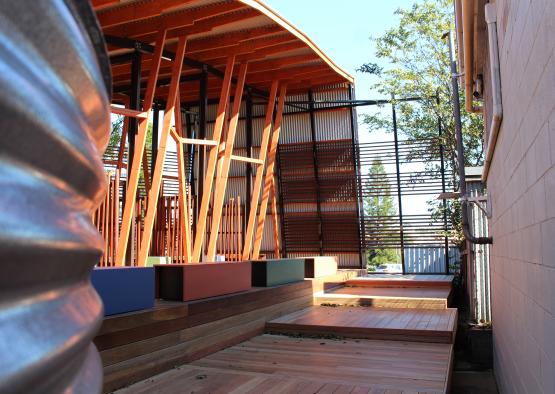
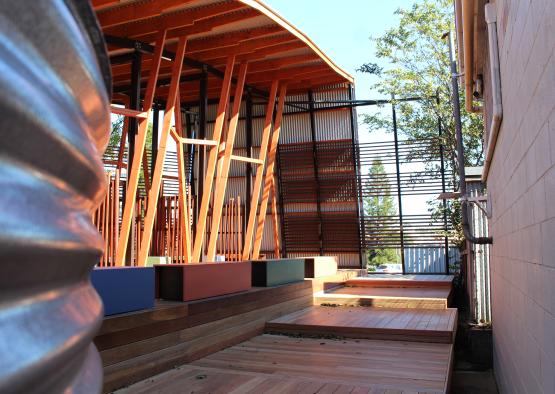
Overview
The fluid, stripped back timber form resolutely reflects the use of this building as a collection of spaces for mentoring activities between older adults and younger students. The whole premise of the concept is about people sitting out under a tree having a chat. What better way to emulate that experience than to use a natural material like timber with its warmth and natural characteristics. We have constructed a virtual tree canopy by utilising the versatility of timber studs and framing to form a forest of trunks and branches supporting the roof canopy. This warmth of materiality has been carried through to the flooring and balustrading creating an effect of sitting within nature. Although a formalised environment, there is a feeling of not being within the confines of a building. In a way, it is a non-building for the most part which has only been possible to create using timber materials in a non-traditional way.
Structure
LVL bearers, joists, studs and roof beams were used for the reasons of strength, straightness, sustainability and ease of use. LVL was also used for construction of timber floors, support framing and roof structure. The framing is exposed where possible to show the complete structural function of the timber and the versatility of installation and connection details. The appearance of the timber was to project a rawness to the exposed structure.
Site location, slope, structural flooring system and ground conditions all contributed to the choice of flooring system and the choice to use timber was a logical progression of the timber structural concept which is carried through from floor deck level to roof top.
The feeling of homeliness and warmth are a pleasant human element to the building. Timber flooring is in harmony with the site surroundings and provides some balance to the contrasting hard surfaces of concrete, steel and glass. This being a people building, the instant familiarity with timber enhances the welcoming nature of the building and external spaces.

