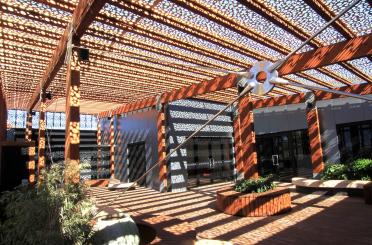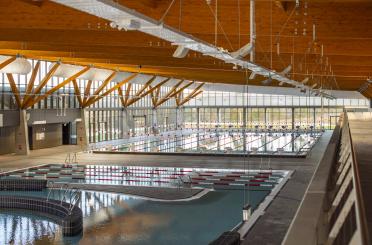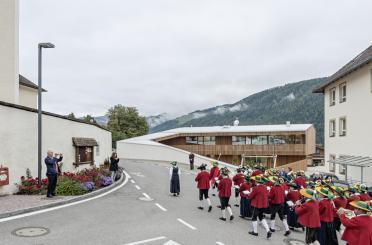128 Spence Street
Cairns QLD 4870
Australia
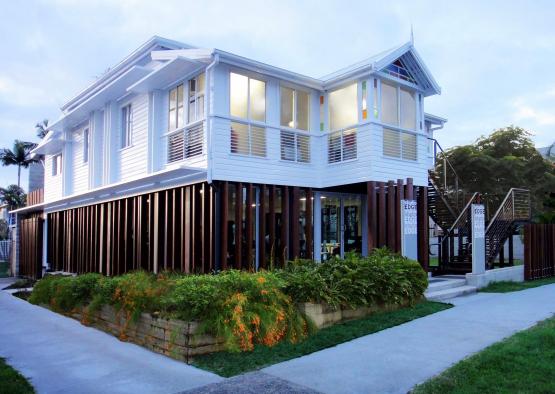
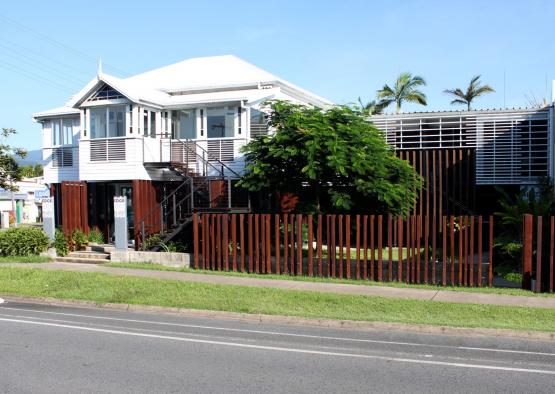

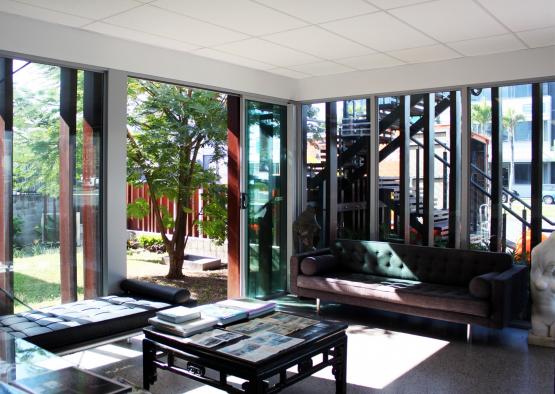
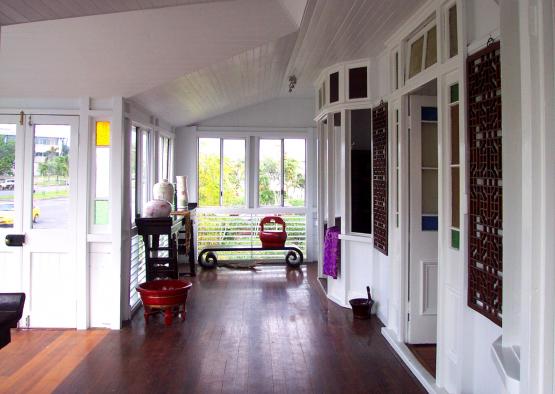
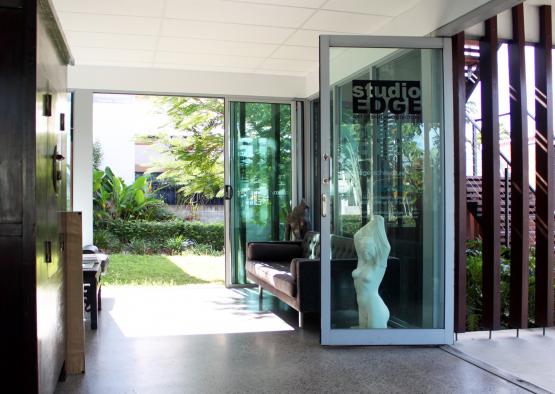
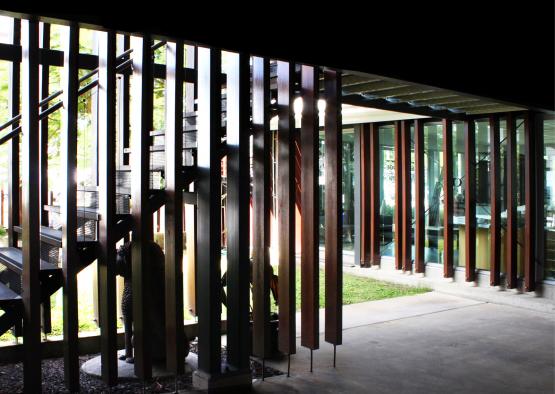
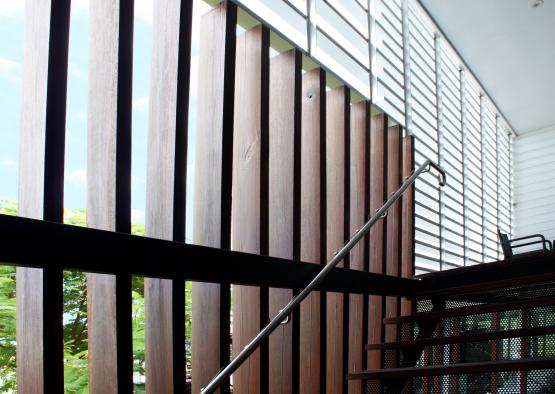
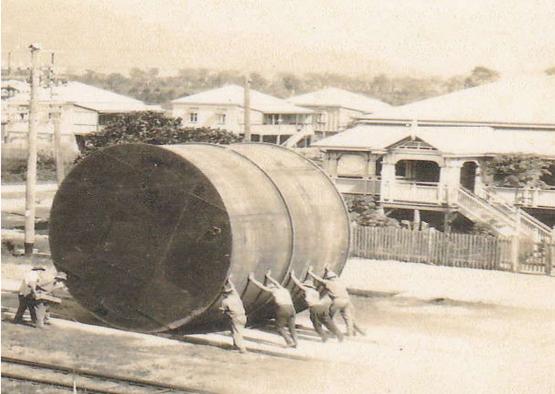

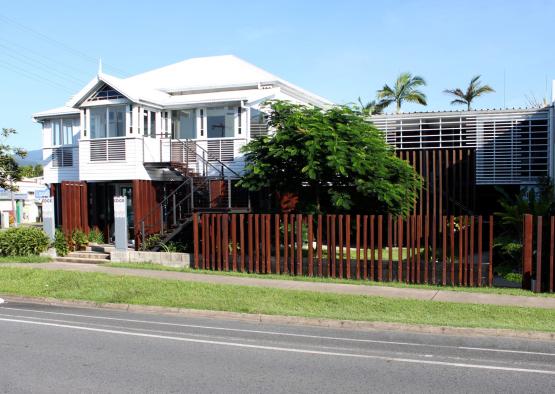
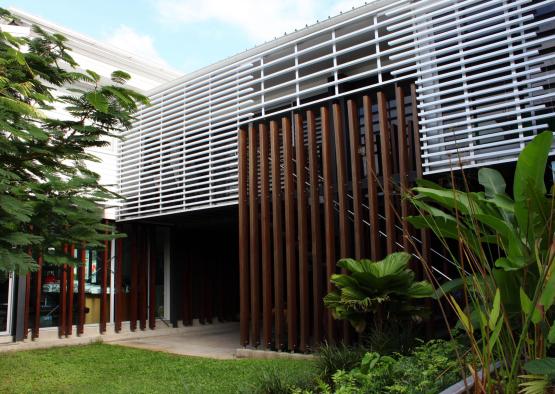
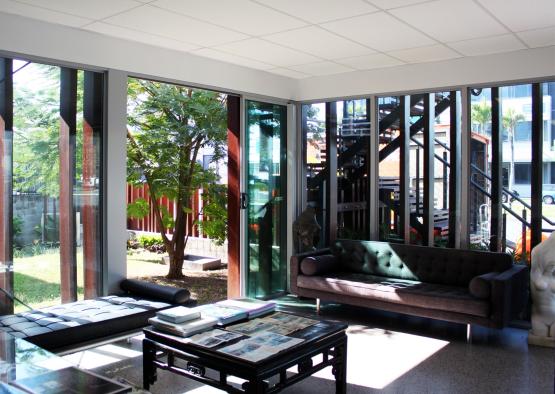
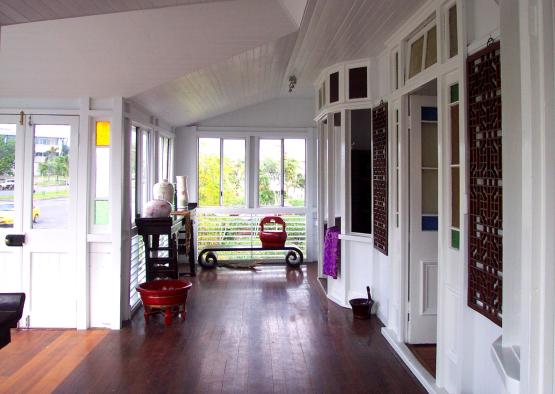
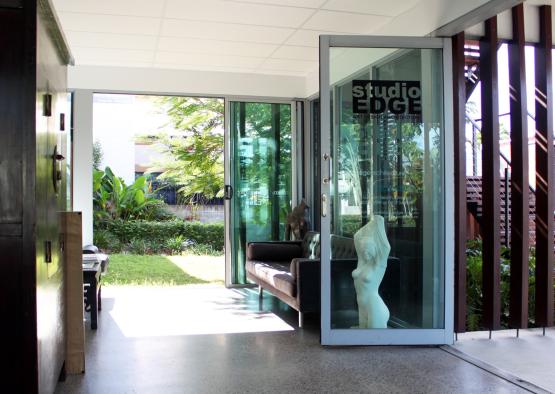
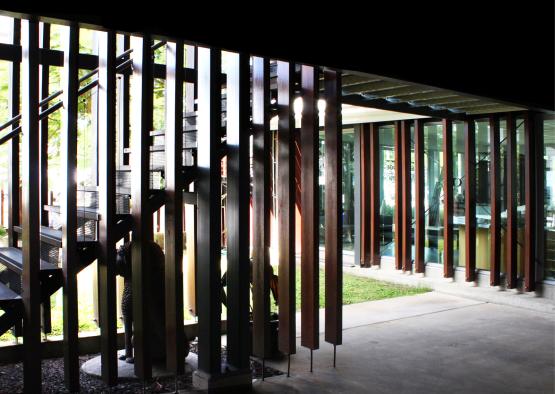
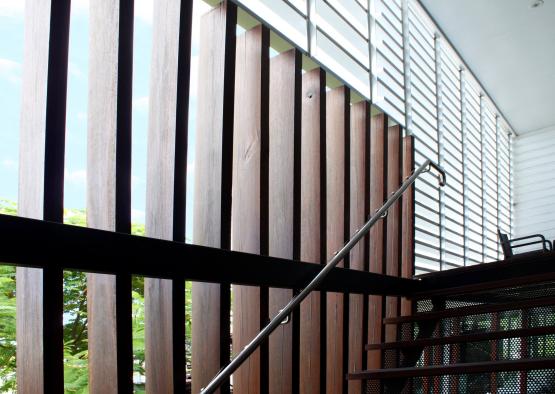

Overview
These refurbished premises at 128 Spence Street, Cairns are the home of Edgearchitecture and StudioEdge Pilates. The original house, constructed in 1800 by John Griffiths, has been reinvigorated to showcase the resilience of timber in time. The refurbishment rearranged the original house on the site to accommodate a new showroom on the ground floor, offices above, a landscaped courtyard and the Pilates Studio. Here the project is grounded in preservation while providing a contemporary statement in a modern context that is not bound by the buildings age. There is a quality of duality between the old timber building and timber fenestration enveloping the new, forming a language that binds th entire building. A tree planted in the courtyard garden during construction reflects the endurance and displays the varied benefits of wood and timber.
-16.9285643, 145.770628
Structure
Floor System: Steel beam support, timber bearers and joists, timber floorboards. The original timbers are from 1900.

