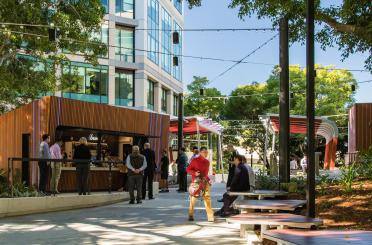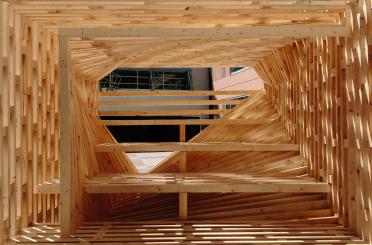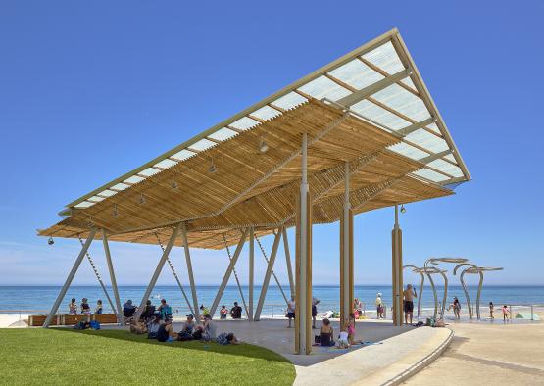


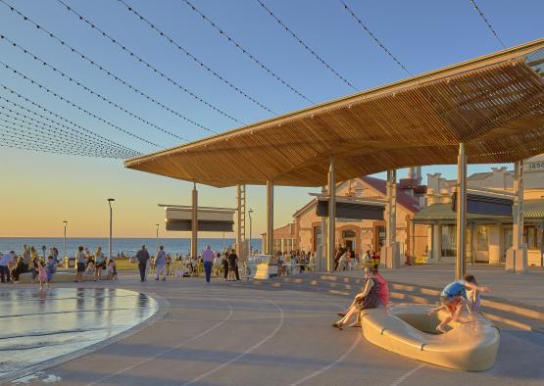
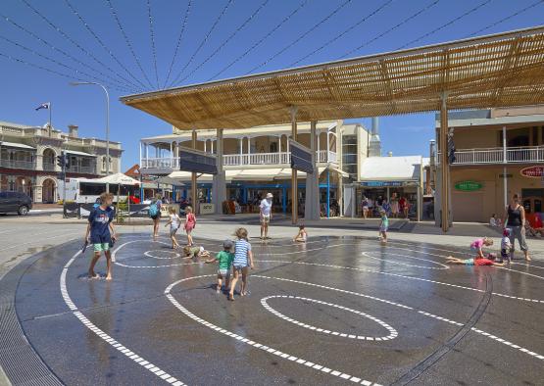
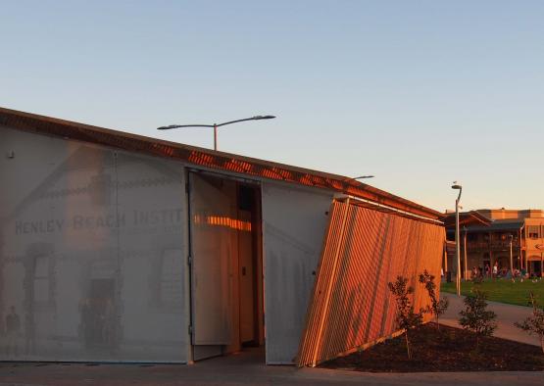

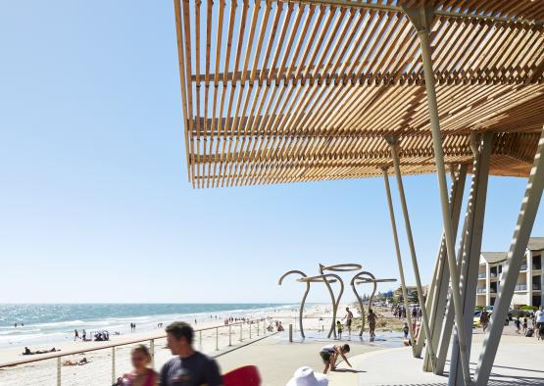
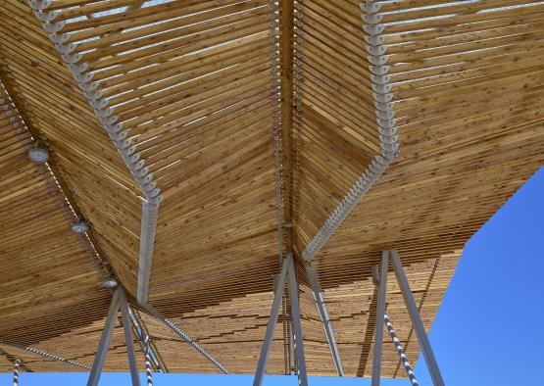
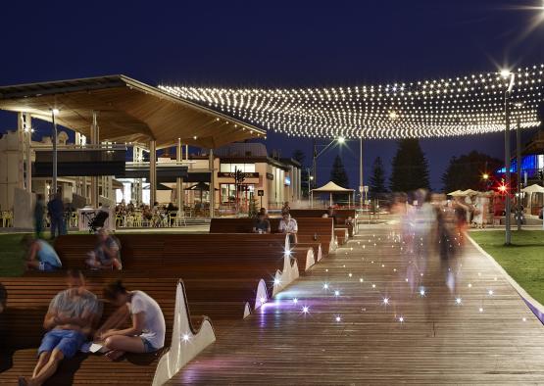
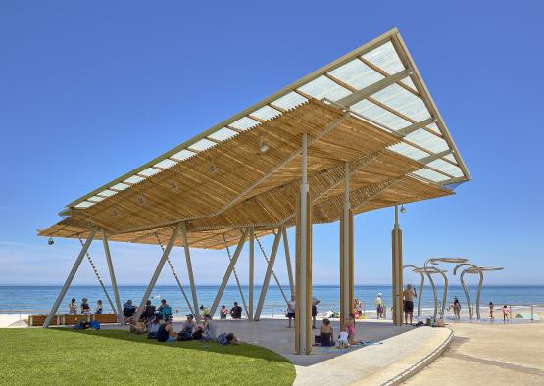
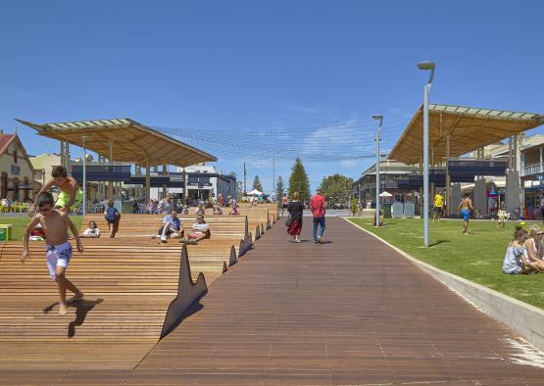
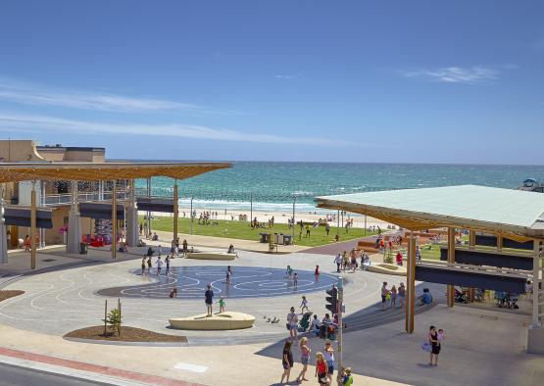
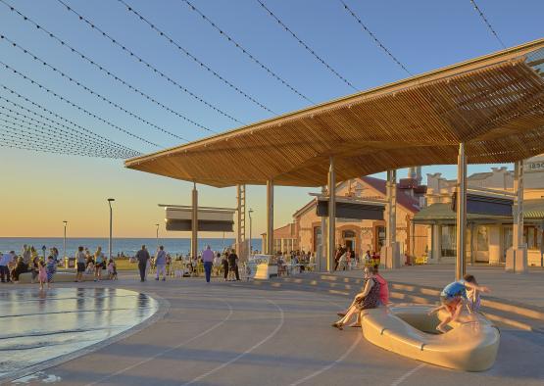
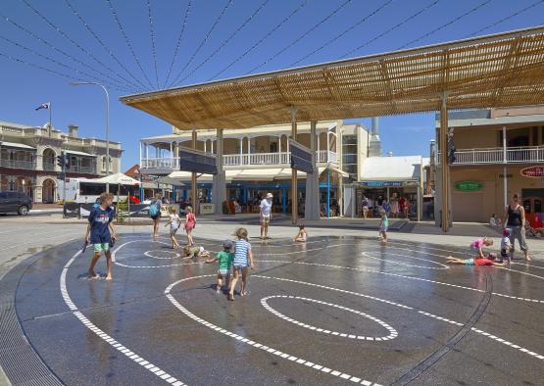
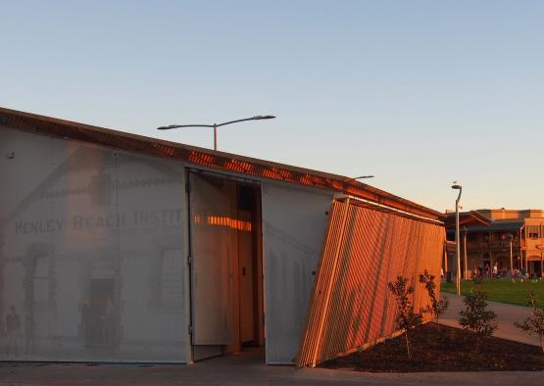

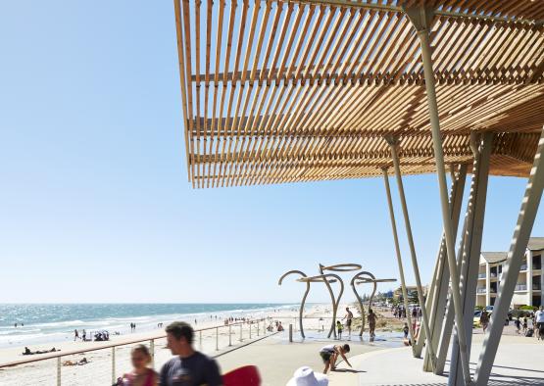
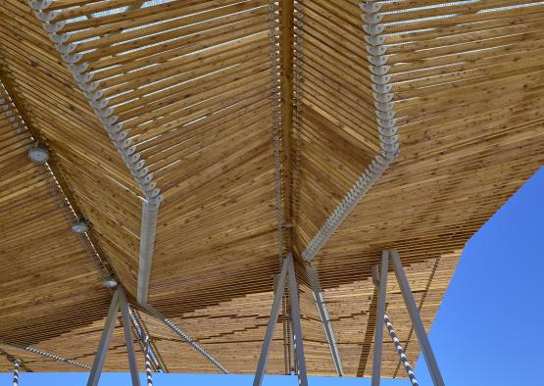
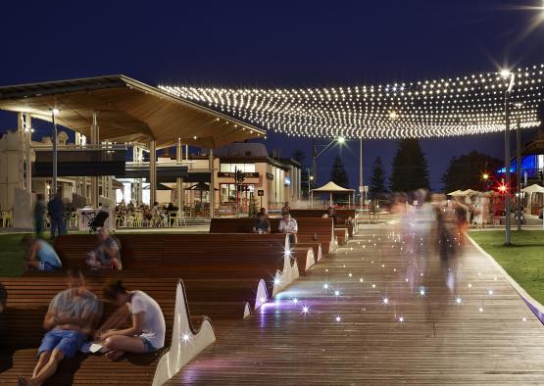
Overview
The Australian Timber Design Awards have named Taylor Cullity Lethlean (TCL) and Troppo Architects – in association with the City of Charles Sturt and Wallbridge and Gilbert – the 2016 winners of the Landscape Application Category for their redevelopment of Henley Square.
Henley Square is an $8m redevelopment of a suburban seaside precinct, designed by TCL as principle consultants, and Troppo Architects. The concept design recognises the ‘good bones’ and history of the site. It provides layers of contemporary expression to enhance and extend the special qualities inherent in this special seaside location. The project includes design of public open space as well as future development opportunities to provide economic stimulus and community development.
Design elements include a promenade loop, extending the much loved lawn area, the redevelopment of the plaza to create a flexible and open ‘village square’, shade structures, a terrace edge to the beach, future buildings, laneways and plaza, and playful water features.
Structure
The Ripple Lounge battens are solid dressed Blackbutt timber, with a profile of 40x30mm screw fixed from behind. Timber battens were spaced with 5mm maximum joints.
The structural timber of the Pavilion Structures is solid dressed Coastal Blackbutt members, while battens are solid White Cypress Pine with dressed top/bottom edges and sawn face finish.
The scale of the structures benefitted from a custom designed timber cladding to ensure they glow warmly with the evening sun, and, like the sea, shape-shift and shimmer through the day, and sparkle at night. Easy going-ease of maintenance and robustness of timber elements were crucial in extending this character of the place.
All Contract Documentation and Specifications specified that the timber meet the Forestry Stewardship Council certified standard for 100% of the volume and 100% of the value of the build. The landscape and urban design were viewed as having a strong ecological base, and as such sustainable practices have been actively developed and embraced in the project.
Exterior
Narrow format timber battens were crucial in realising the fluidity of the Ripple Lounge design concept, and in its ability to provide a natural, robust and thermally comfortable surface that enables multiple modes of interpretation and engagement. Timber allowed for a highly flexible, high quality seat, deck and in-between, as it allowed for a seamless fold between the jetty and play of the square. The Ripple Lounge employs timber to provide a comfortable decking surface that enables multiple modes of interpretation and engagement.
The Henley Square Ripple Lounge frolics with a joie-de-vie. With the jetty placed back at the core, the use of timber is essential to this playful interpretation of place. The timber elements play their part proudly, individually yet cohesively in this reimagining of the square.


