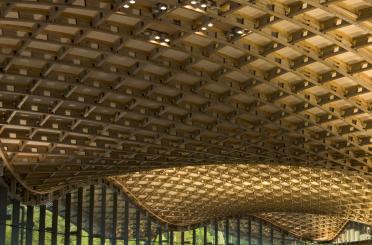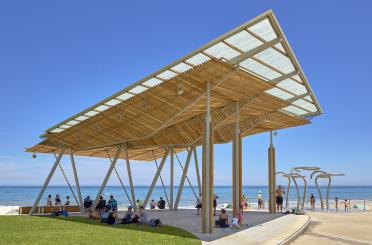Coronation Drive, Milton
Brisbane QLD
Australia
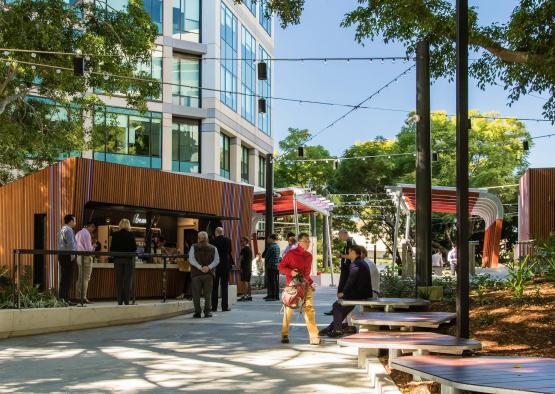
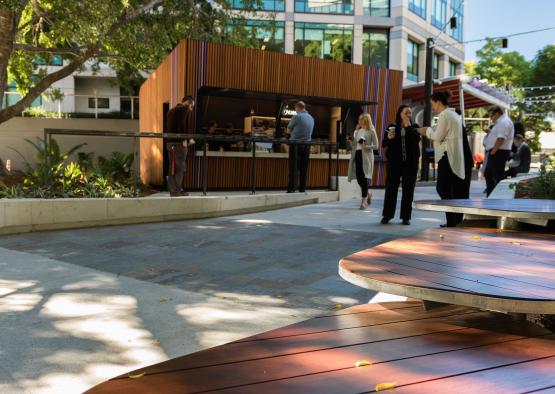

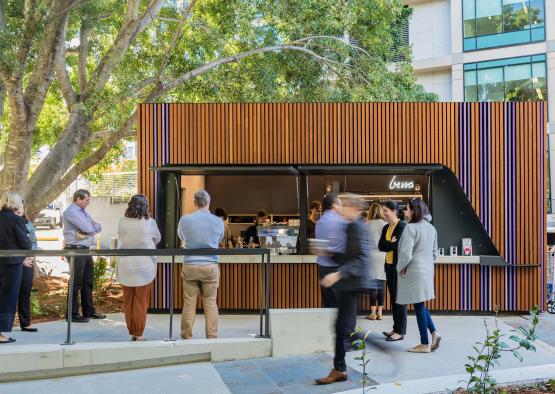
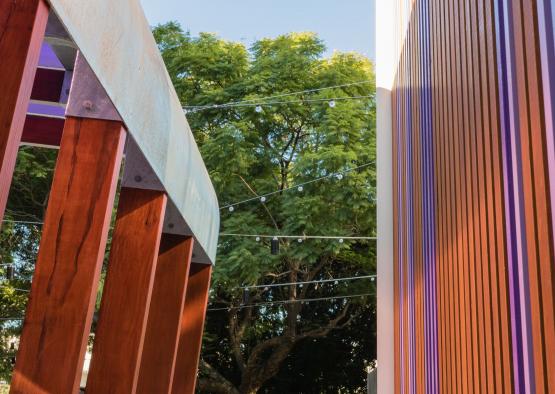
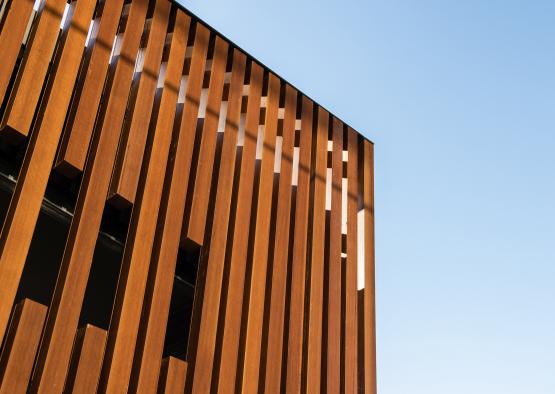

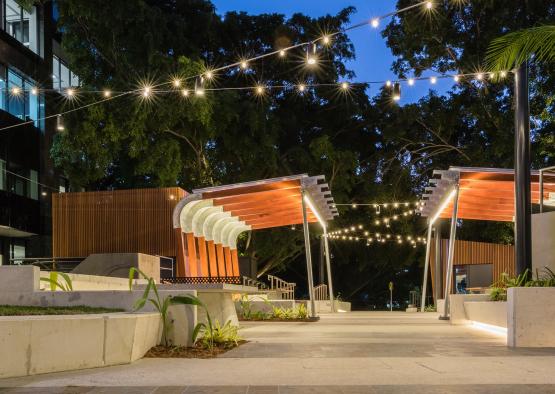
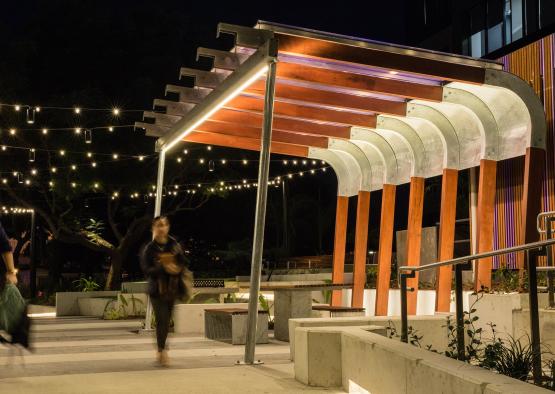
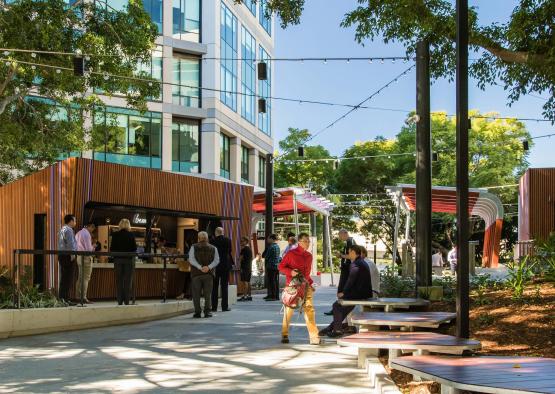
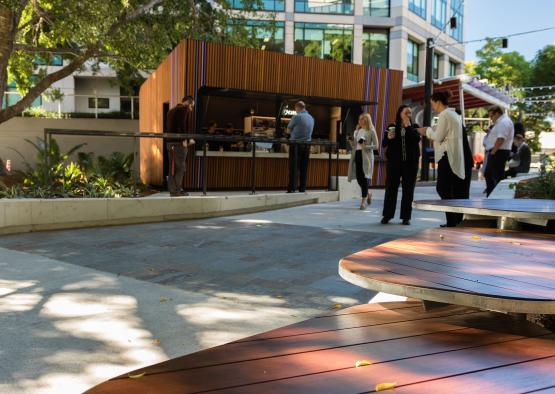
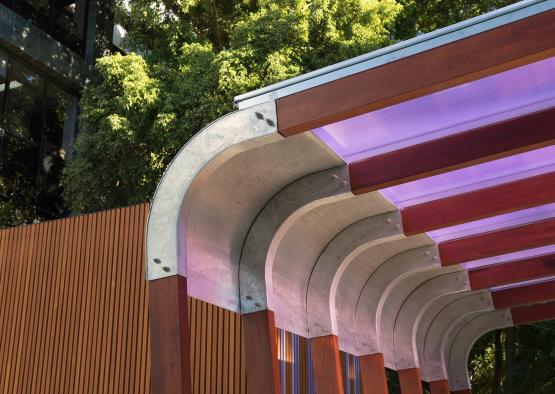
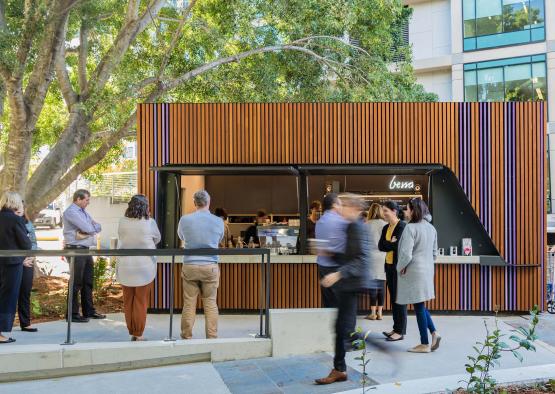
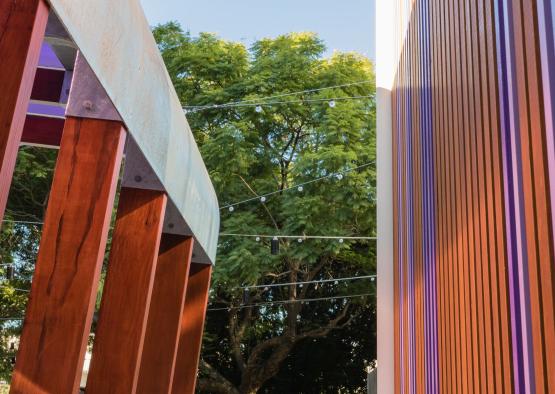
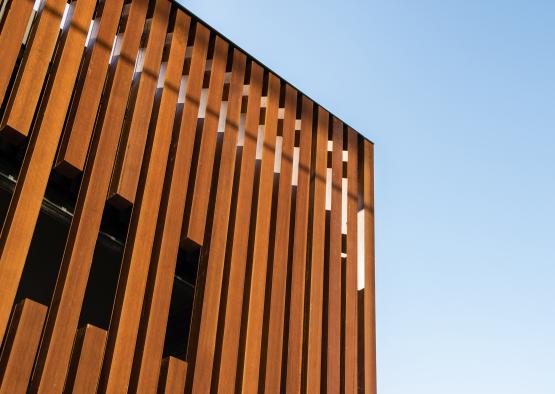
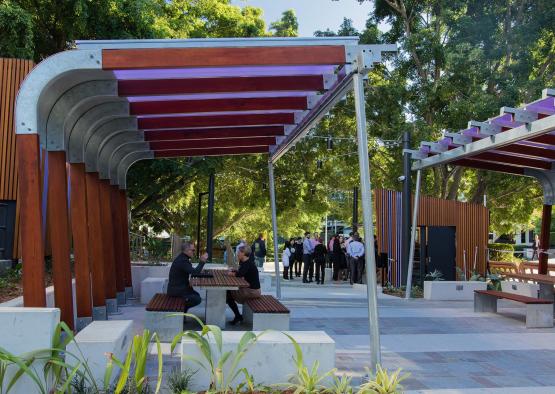
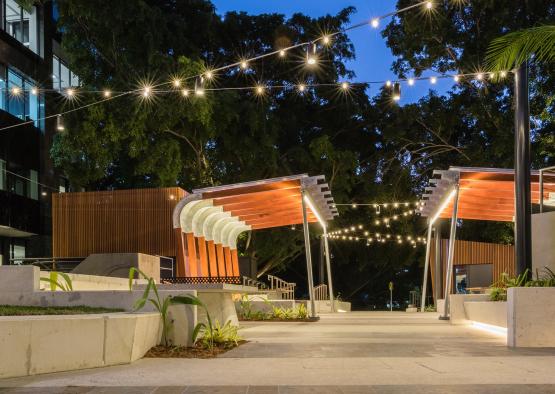
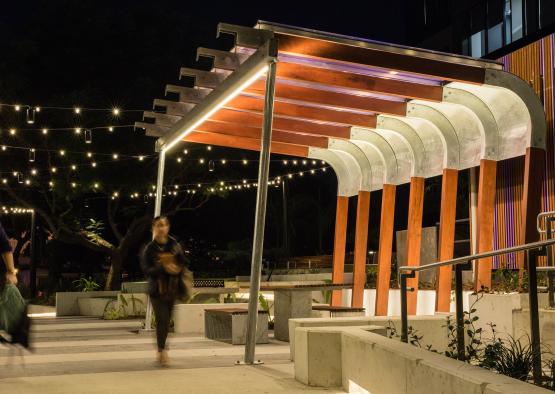
Overview
AMP Capital has been working with Lat27 over the last three years to develop a landscape masterplan for reinvigorating their precinct. The prime driver of the project is to attract new and retain existing tenants. The first phase of this strategy to be implemented is a new landscape space, nicknamed ‘The Link’. This pilot project aims to create a high quality public realm for the precinct’s customers to use as an outdoor office and recreation space, whilst facilitating safer pedestrian and bicycle movements.
The new landscape needed to be multi-purpose to accommodate event and food and beverage overlays, with the ability to cater for pop up style functions and the integration of food trucks, market stalls and hosting corporate functions.
The site for the project is located between two office towers, with one end adjoining a busy arterial road, major bicycle path and the Brisbane River, and the other connecting to the leafy central spine which runs down the centre of the office park.
‘The Link’ was designed as a series of connected spaces with a unique mix of uses within a relatively small space. The space provides a very functional purpose in terms of improving cyclist and pedestrian connections, while giving unprecedented amenity to the CDOP tenants.
Key components of ‘The Link’ included a generous shared path connection, a coffee kiosk, public restroom facilities, shelters, table settings, informal seating opportunities, integrated power outlets, wifi, decorative catenary lighting, subtropical planting and a funky table tennis table, all set within a lush canopy of existing mature Fig and Jacaranda trees.
-27.4716318, 153.0071929
Structure
Timber was selected as a natural material to contrast the concrete, steel and glass of the surroundings. The timber shade structures reference the framing of the yachts which used this stretch of the Brisbane River. Timber is further reinforced through the integration of hardwood battens which clad the coffee kiosk and the amenities pavilions. The use of timber is exceptional in this project through its flexibility in both form and use. Timber is not simply used purely as a decorative element, it is also effective in structural components for the shade shelters and the purpose designed ‘lily pad’ seating decks.
The types of timber used in this project include: a proprietary clip in Spotted Gum timber batten system from Woodform; Spotted Gum structural hardwood timber for the shelter framing; and Pacific Jarrah hardwood decking for the seating.
A clip-in timber batten system by Woodform is used on the kiosk and the amenities pavilions. Structural timber is exposed as framing support for the purple Danpalon roofing on the shelters. The use of hardwood is further integrated into the project as the decking for the floating ‘lily pad’ seating.
Timber was selected and detailed as a material that references the traditional Brisbane rivercraft and to complement the new relaxed, informal and lushly landscaped spaces of ‘The Link’. The composition of all the timber elements results in an environment that enhances its natural landscaped setting and adds both warmth and human scale. Timber has been incorporated as a highly effective linking element that provides flexibility for both decorative and structural purposes. This duality maximises the integration of timber throughout the space, creating a unifying materiality that serves both functional and aesthetic needs.

