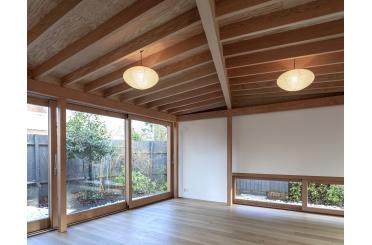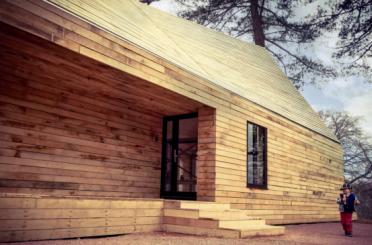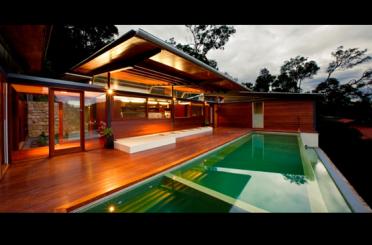Skåtøy
Norway
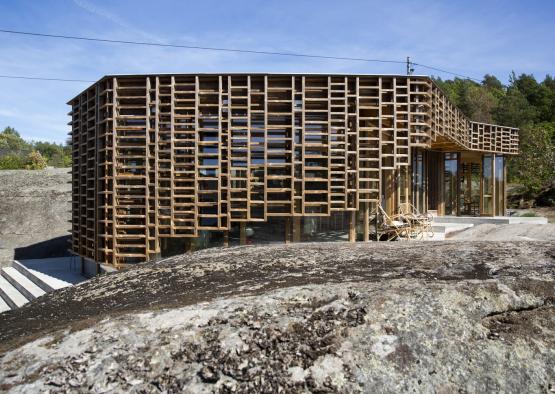
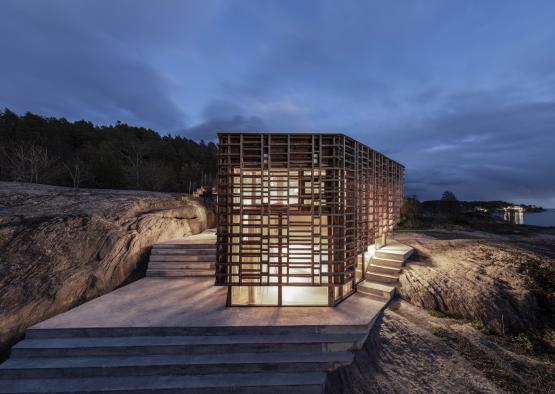
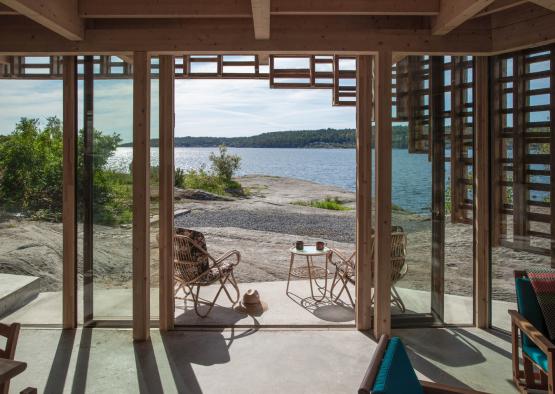
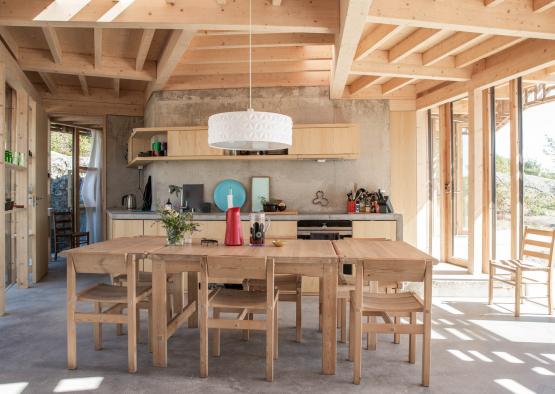
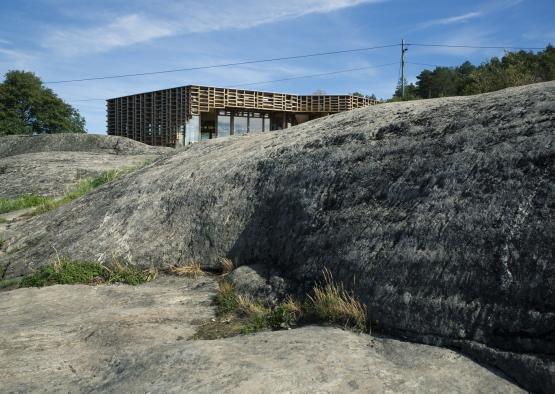
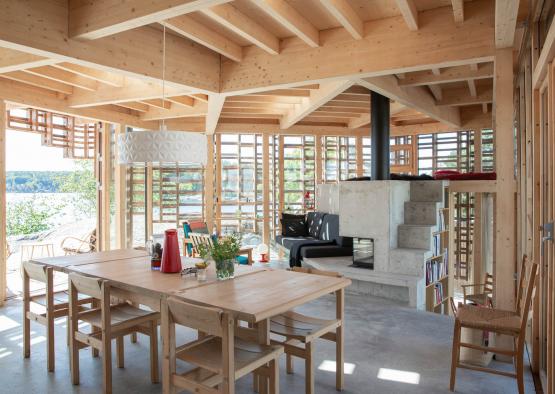
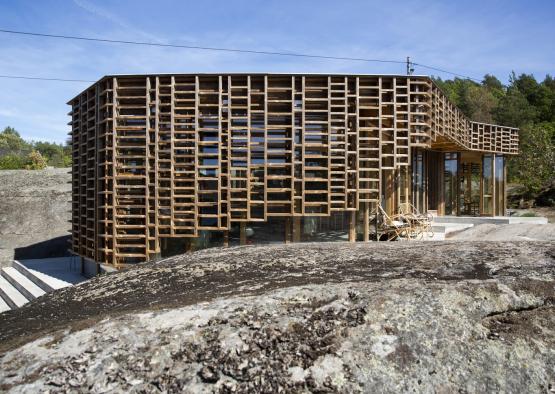

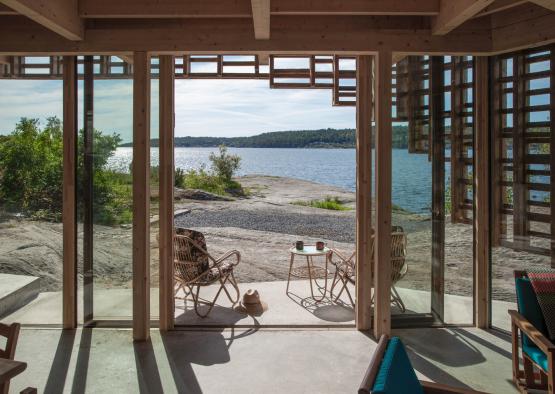
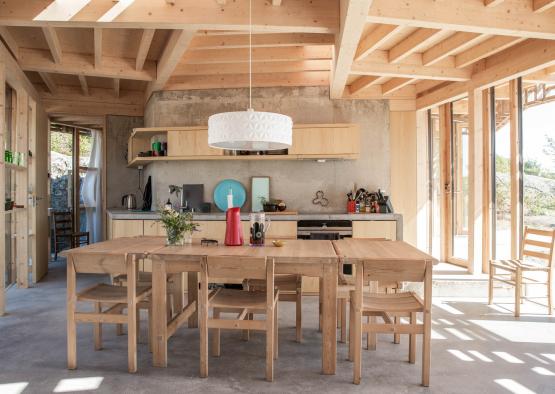
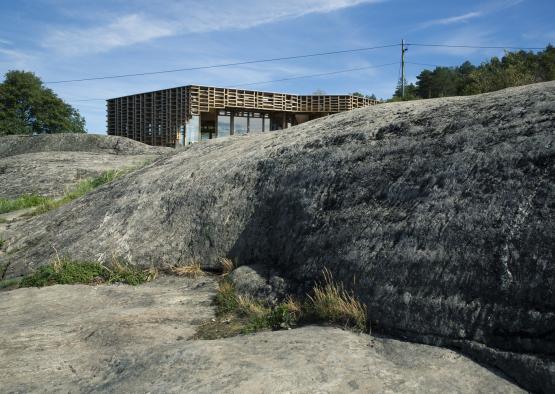
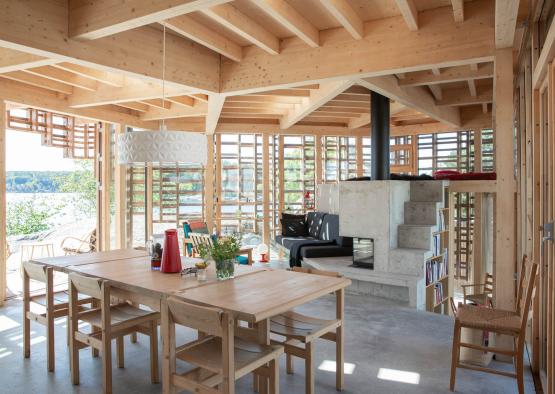
Overview
The small home is located on an isolated island off the south coast of Norway. The engineered timber frame and timber screen evoke the feeling of looking through trees in a forest, providing a calming sanctuary amongst nature.
58.8546048, 9.5112531
Structure
The unique rocky landscape of the site was the main design dictator in the planning of the house. The house is stepped in multiple levels on concrete slabs, which flow seamlessly off the different layers of rock. The resulting exposed concrete floors appear and feel as though they are continuations of the rock surface, and that the house grows straight off the landscape.
After the slabs were laid, a pre-fabricated timber frame made from engineered pine timber was brought into site and erected. The pre-fab frame meant less time was spent on the isolated site, and less deliveries to the remote location were necessary.
Finally, a lightweight timber frame was installed on the facade, completing the timber screen which forms the striking gridded facade of the home.
Exterior
All exterior wood is Kebony, which is a special heat- treated wood that will turn grey and require no maintenance.
The sheltered outdoor spaces nestle in between the structure and the towering rock faces. The sunken areas are protected from the prevailing winds, and privately enclosed from the distant but neighbouring houses. Timber decking provides a more exposed sitting area by the water at the bottom of the site.
The overwhelming feature of the houses exterior is the gridded facades, which creates privacy, and give the impression of growth. The house is largely glazed, so the screen allows a sense of enclosure to the otherwise exposed building.
The roof maintains the slatted timber motif, clad the same timber in varying directions, creating a patchwork pattern as the building is approached.
Interior
The gridded timber screen provides shading for the heavily glazed interior, but it also offers a largely atmospheric effect, similar to that of sitting beneath a canopy of a forest. The battens dapple the sunlight, and stagger the surrounding views, making them more mysterious and rich. As the site is quite removed from the tall vegetation close by, the effect is calming and referential of the area.
The interior material palette is a celebration of exposed natural material. The concrete floors are bare and rustic, while the mass timber frame remains just as exposed. The lower floors ceiling remain exposed to the joists above, providing a tectonic view of the assembly and construction, and the knots and imperfections in the timber. The simple palette is punctuated by a consistent rap of openings.
Furniture and stairs are all consistent with the exposed timber and concrete materials. Stairs are cast from concrete, whilst joinery and cabinetry is all made from timber.

