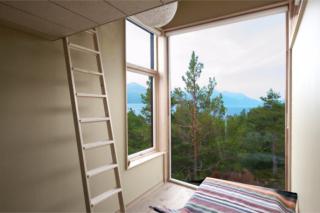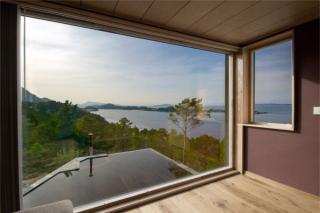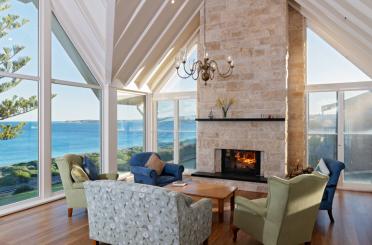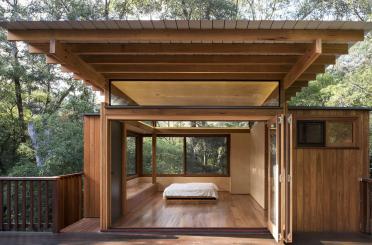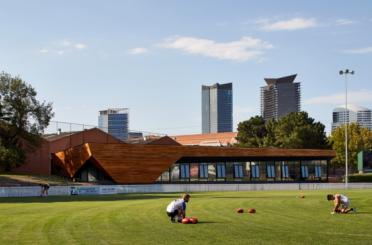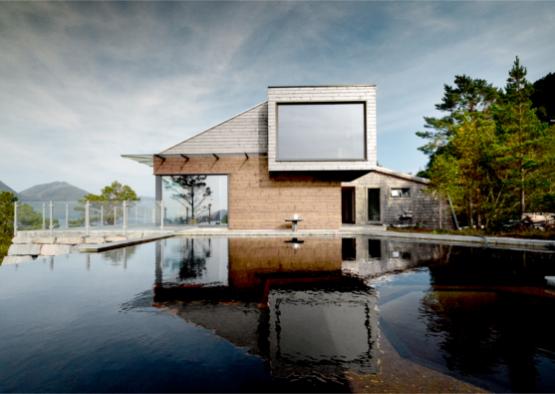
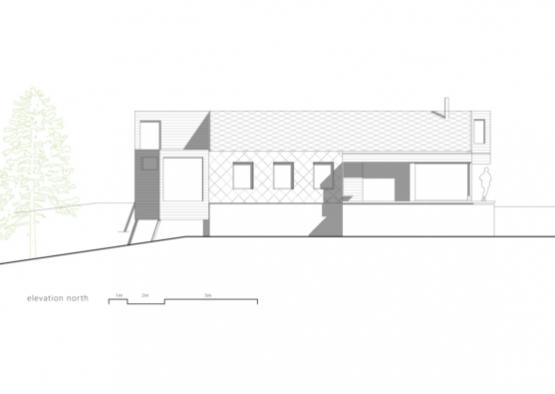
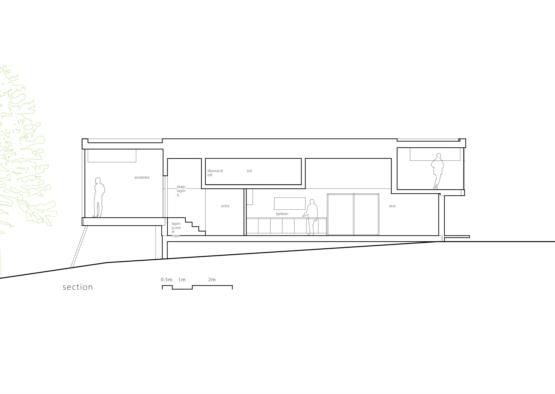
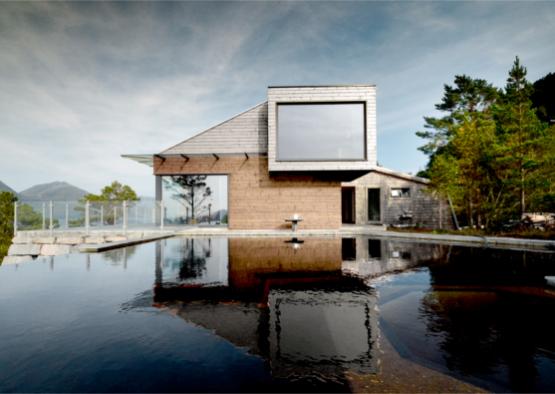
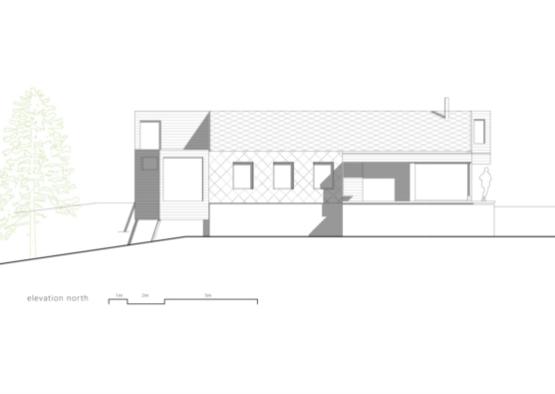

Overview
The new cabin at Årsund is comprised of a series of wooden modules, each perched on stilts, that branch off from a previously existing annex structure, a shingled building with a strongly sloping roof. This is due to the fact that the original cabin, with exception of the annex, was removed to make way for the new build. The annex was drawn by another architect office and completed a few years ago. The design therefore needed to comprise a new whole that included the annex and yet at the same time create a new building that in itself would provide a satisfactory solution both for site and client. It is safe to say that it has succeeded in this goal, with the new and old elements of the cabin combining to form a harmonious whole.
The major focus of the cabin is to take advantage of the stunning landscape that surrounds it, with rugged tree-coated bluffs stretching out to the north and south and, laid out beneath the heavily fenestrated western façade, a beautiful Norwegian fjord fills the panorama.
Structure
The cabin is both a traditional shelter with a gabled roof and at the same time a modernist complex of added units dominated by flat roofed modules.All of the modules perch on stilts above the rocky ground, standing well above the foundations of the annex structure. The top, front module facing west contains a small study and has the best ocean views. The room can sway in storms, but the construction plans for this, allowing for flexibility in strong winds. The modules which are leaning towards the eastern wall of the main construction, sheltered from the westerly winds, serve as bedrooms and a retreat for individual family members when they need some time for themselves.
The composition is balanced in two ways. First, the ridge of the gabled roof is skewed towards the annex such that the roof of the annex can be seen as the southern side of a large gabled roof, covering both the main volume and the annex. Secondly, the large window of the top front module serves both as a centre-piece for the composition as a whole and as a dynamic counterpart to the glass corner at ground level to the north-west.
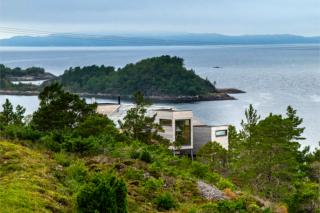
Exterior
The exterior of the cabin is clad in two distinct methods. The annex, as the older structure, is clad in wooden shingles for a particularly unique, rustic appearance. The new modules have sloped wooden plank cladding, which ties them into the atmosphere of the cabin but does maintain a connection to the annex.
The entrance was a focal point for the designers and has a somewhat seductive nature by being both inviting and at the same time secretive. The curved path leads towards the entrance through the roofs and volumes that surround it, while still keeping it somewhat hidden and uncertain. The use of shingles (which are normally reserved for weather-exposed walls or roofs) on the wall leading to the entrance underlines this ambiguity.
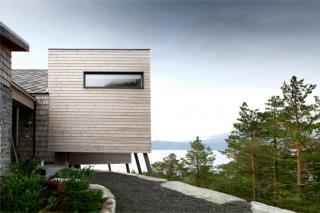
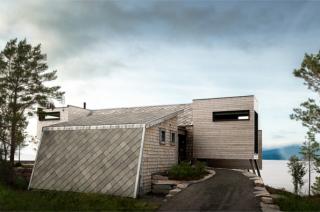
Interior
The house sees timber cladding throughout the entirety of the interior, in particular throughout the open plan living areas.
