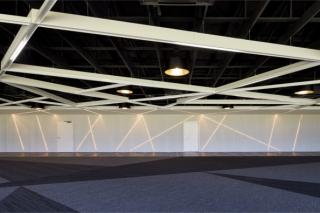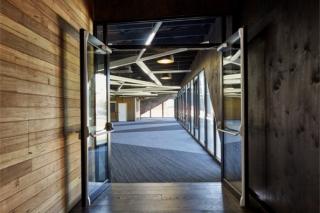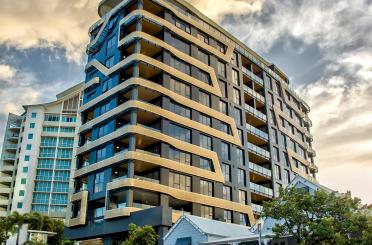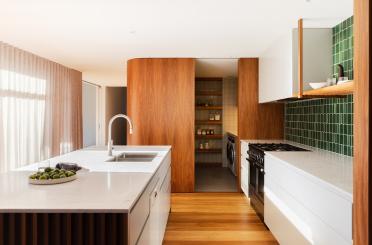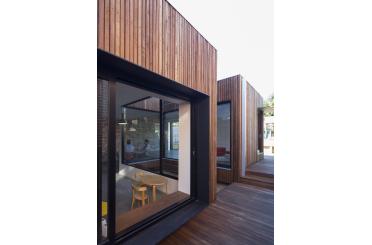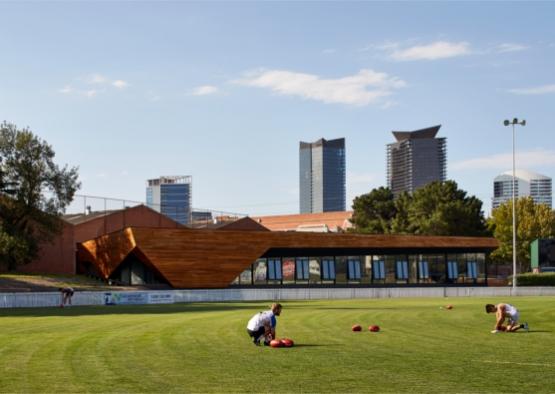
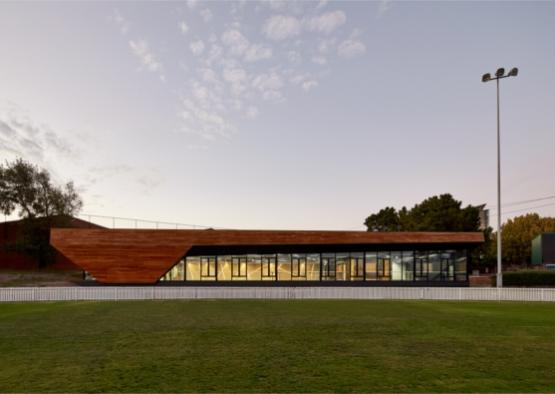
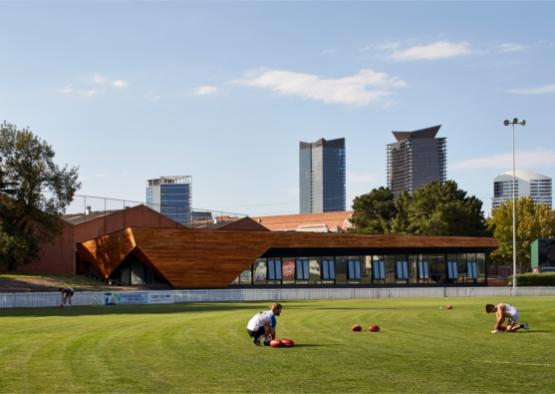
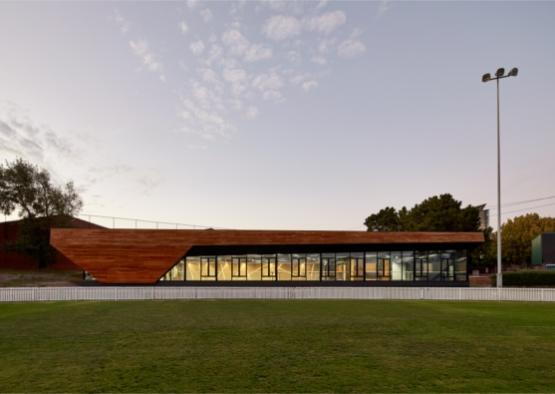
Overview
Port Melbourne Football Club (PMFC) has a proud history spanning 140 years, which makes it one of the oldest sporting clubs in Australia. The club has continued its proud and rich history positioned at the centre of its community but more recently the club’s supporter heartland base has changed – the industrial, working class residents have been replaced with a gentrified, middle class community.
Port Melbourne was once Victoria’s industrial centre and over the last 15 years its workhouses and industrial facilities have given way to luxury apartments, cafes, French bakeries and boutique retail outlets. Port Melbourne experienced rapid change but PMFC was not a part of that change. The project focus was to deliver a new typology in sporting and community facility design that would enable the cultural and financial success of the club.
Completed in 2015, the Port Melbourne Football Club Sporting and Community Facility is a single storey building commissioned by the local City of Port Phillip council to provide a multipurpose space accessible to all. The program includes a 200-person capacity function room, administration offices and stores, meeting and conference rooms and a commercial kitchen and bar.
The new building has been included in a range of national television advertisements, and international cricket games are now played at the grounds. The facility was selected by a nationally recognised industry leader, Peter Rowlands Catering Group, to be part of their suite of Distinctive Venues. More VFL finals are now selectively played at the ground, which did not occur prior to the completion of the new club house.
In recognition of the sustainable design of the project, Port Melbourne Football Club Sporting and Community Facility was the Sustainability category winner at the 2015 National Australian Timber Design Awards and a Finalist in the 2016 BPN Sustainability Awards. The project achieved an exemplar rating using the Sustainable Tools for Environmental Performance Strategy (STEPS) scorecard.
Structure
The design concept was to create a building reflective of its surroundings. The form of the building echoes the raw industrial vernacular seen in the local context of Port Melbourne. This is also reflected in the materiality as the exterior is made up of a minimal palette of glass and wood. Timber is used throughout the structure and the cladding systems are designed to provide cost effective outcomes using standard off-the-shelf locally sourced materials and components. The project was in turn designed to enable local labour to assemble and construct the building, as well as relying equally on locally available technology.
Integrated within the building's core DNA is sustainability. k20 Architecture developed mechanisms to reduce energy consumption within the program of the building, and designed a structural system that could remain exposed forming the interior and exterior skin of the building. The building's bracing walls are framed in structural plywood and are left in a natural state, having only been sanded and stained black. With the extent of the glass required for optimal viewing of the game, k20 Architecture weighed in on balancing the costs of the glazing system, the specification of the a/c solution and the resulting energy consumption. The adopted method was to have the building naturally ventilated whilst working alongside Pilkington to develop a unique double glazed thermally broken glazing solution for the building.
The building is highly insulated, exceeding minimum standards and includes double-glazed systems which have been thermally broken. The design solution around this high efficiency rate included the use of an open trussed ceiling, an open ceiling grid system that incorporates customised lighting using off-the-shelf items, perforated metal feature panels that double as acoustic treatments and material selection preferences locally made by off-the-shelf building materials. Sustainably sourced material selections included modular carpet tiles with 90% post-consumer content backing, certified by CRI Green Label Plus. Engineered timber flooring with low maintenance and low VOC-coating suited to chemical free cleaners were also adopted.
Exterior
The location of the building was identified based on k20 Architecture’s requirement to retain all healthy trees. Council arborists assessed the site to ensure no healthy trees were removed during the construction process and assisted to identify which trees could be removed while work progressed within the tree protection zone. Low-grade contaminated soil on the site was re-used and re-blended to meet clean-fill status. The soil was relocated to other parts of the site thereby diverting landfill impacts, concurrently reducing the associated costs of relocating the soil.
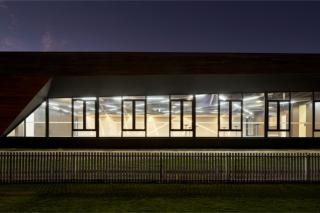
Interior
The facility includes low energy light fittings, sustainable plywood linings and extensive use of plywood in place of plasterboard, with the use of plasterboard limited to the administration offices. Further ESD initiatives included incorporating underground rain water tanks for toilet cisterns and landscape irrigation, solar hot water units, exhaust systems with makeup air, low energy and high performing mechanical supply air conditioning systems.
