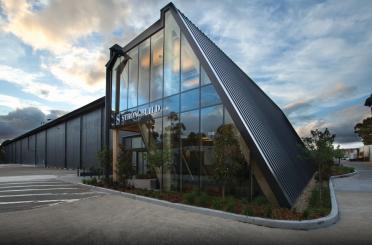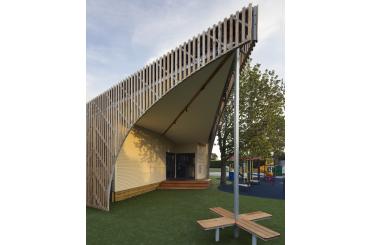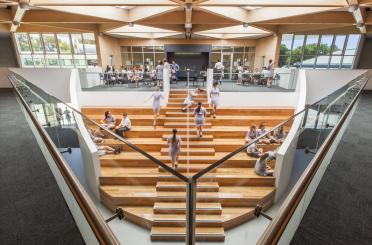106 Bonogin Rd
Mudgeeraba QLD 4213
Australia
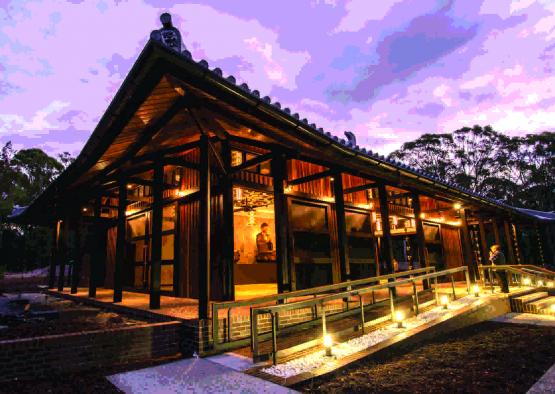
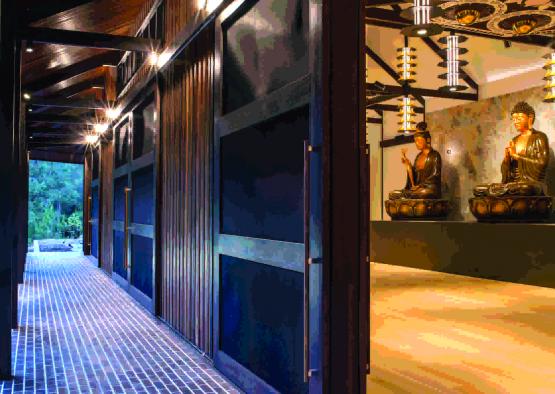
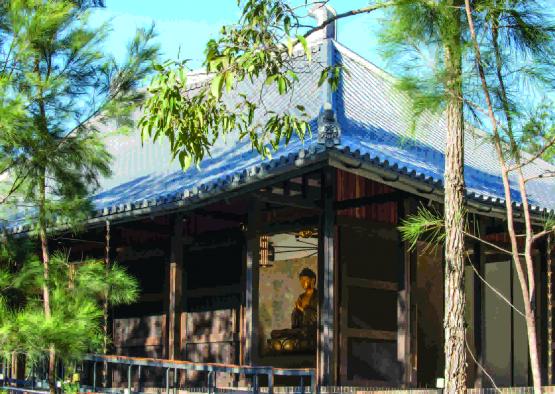
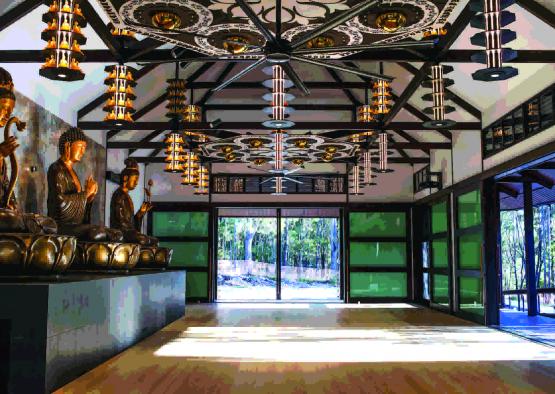
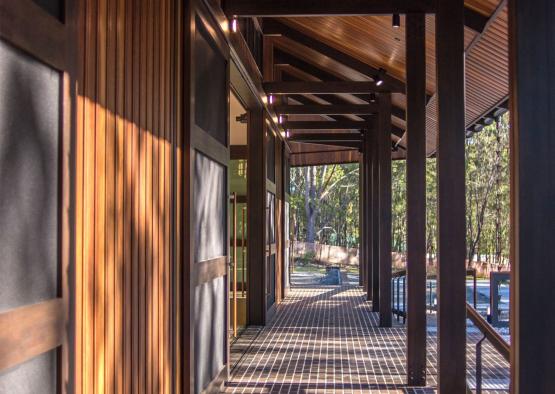
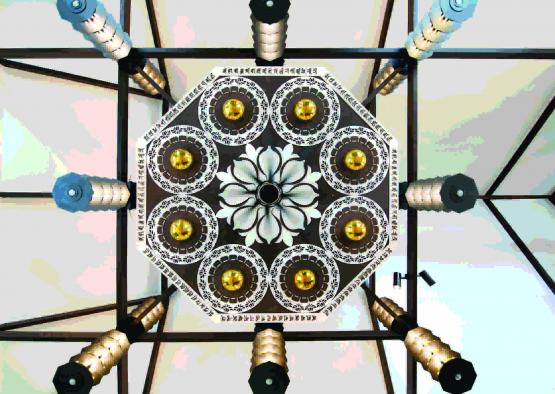
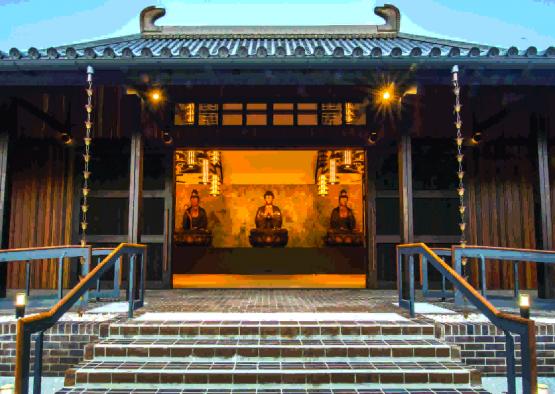
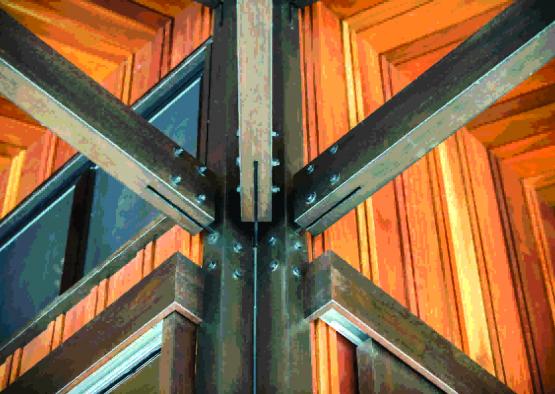
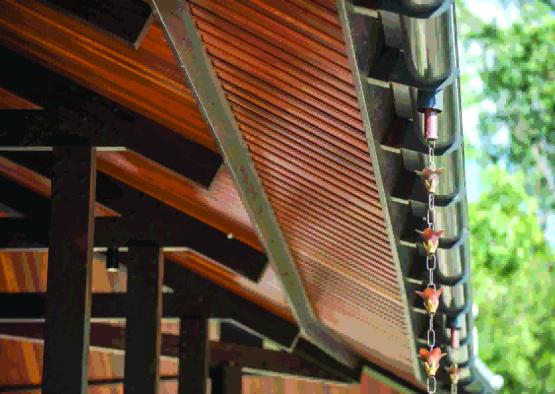
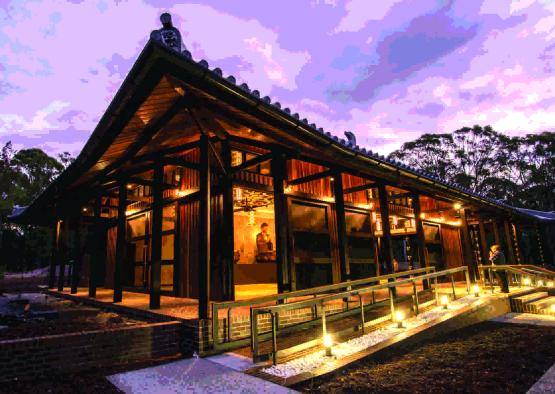
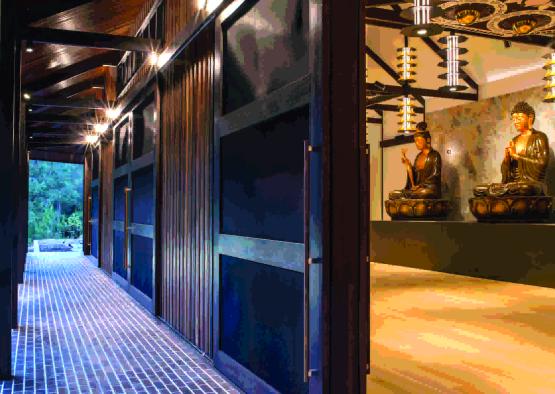
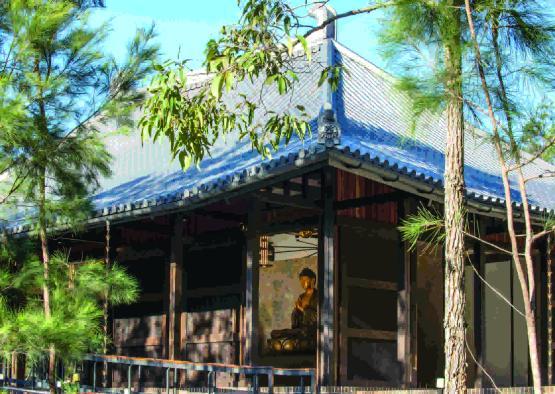
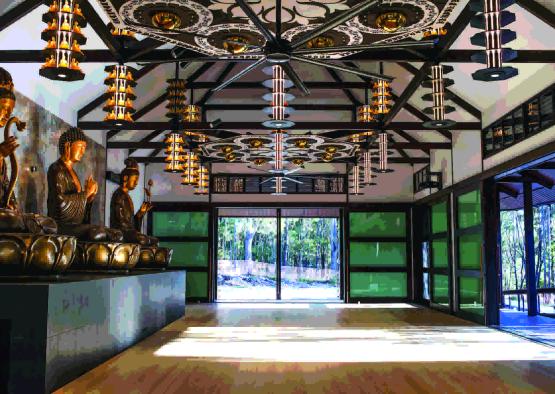
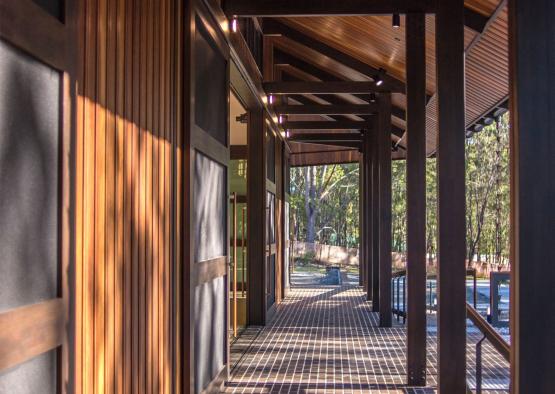
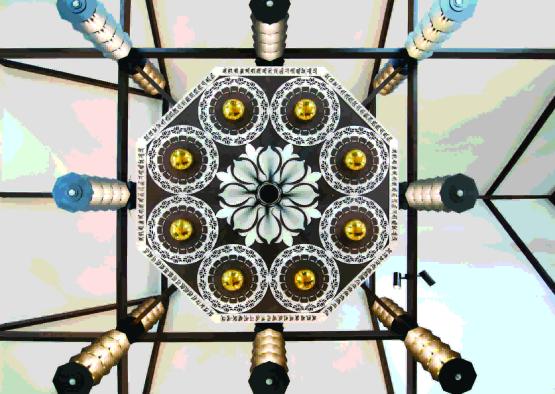

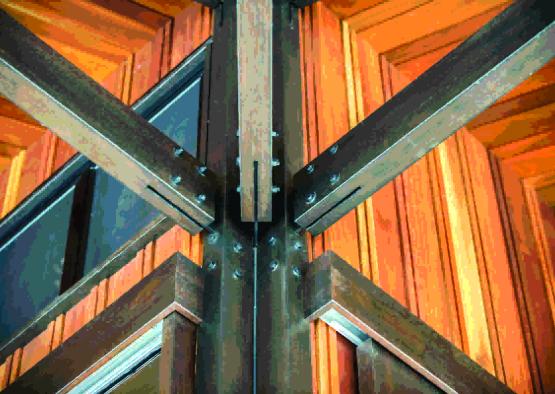
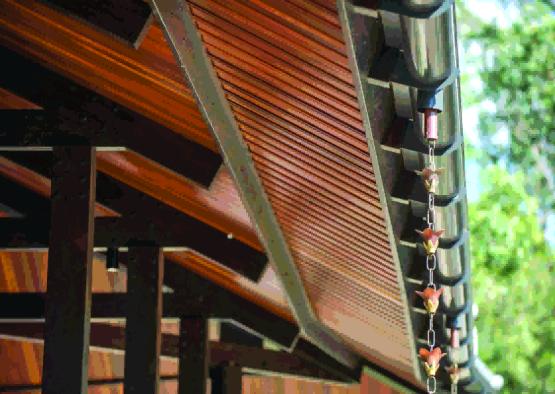
Overview
The setting for the Dharma Realm Shurangama Temple is carefully placed amongst the protected vegetation of the Allocasuarina forest and optimises the landscape to blend harmoniously with the interior via the permeability of the walls. The entrance, oriented toward the east, receives the first sun in the morning, and captures the prevailing north easterly breeze which naturally ventilates the temple.
The expressive timber framed structure is derivative of the traditional 'dou gong' framing system whereby a series of cantilevered wood brackets on top of the columns support crossbeams which in turn support the roof structure. Embracing the traditional characteristics of a Tang dynasty style Buddhist temple, modern construction techniques and engineered timber were utilised to create the expressive supporting structure. A three tiered hierarchy of traditional architectural language is expressed via the materiality of: solid clay brick base; timber framed cloister and walls; and glazed terracotta pitched roof.
-28.1124159, 153.3656229
Structure
Plywood has been used in a number of applications within the project. The temple's interior feature suspended dharma wheels are created from plywood panels in oval feature size and shape, designed using the standard plywood panel size to minimise wastage and maximise the wheel panel size. Plywood is used for the tongue and groove timber floor on the roof structure a a trafficable roof to allow for the installation of the traditional Japanese terracotta roof files whilst providing additional structural bracing to timber roof framing. Plywood is alsoused for the tongue and groove timber in the timber floor substrate.
Vertical Support or Wall System: 100% timber framed; 100% post and beam treated pine timber framed infill between structural column and beams. Structural columns and beams are GL17 & GL21 glulam. The gulam timbers have been exposed and stained in ebony natural stain to emphasise the structural elements of the temple. The splice in the timber truss and corner column junctions have all been exposed to clearly express the structure. The expressive timber framed structure is derivative of the traditional ‘dou gong’ framing system whereby a series of cantilevered wood brackets on top of the columns support crossbeams.
Exterior
Timber is used in the cladding to visually distinguish the walls from the base – clay brick – and the roof – glazed terracotta. Spotted gum is chosen for its natural beautiy and ability to age gracefully. Importantly this timber has bush fire resistant properties. The wall cladding is architecturally customised using two profiles of shiplap boards in a vertical pattern that directly lines into the soffit boards. The temple roof is often described as the bird's wing, where the roof hip is extended and lifted upwards to create the feeling of lightness. The upper soffit between the wall junction to the external colonnade is clad with 12mm thick 125mm wide shiplap board alternated with 75mm shiplap boards. The lower soffit replicates the form of the upper with the shiplap board having an additional groove in-between to create a double-board effect. The groove shadow in the boards becomes denser as the timber cladding follows the roof shape to emphasise the hip lifting upwards.
Cladding: Custom profiled vertical shiplapped spotted gum cladding.
Rails and Balustrades: Solid timber round hand rails in spotted gum.
Interior
Two iconic Shurangama Sutra octagonal Dharma wheels flank the ceiling, suspended from the trusses. A modern interpretation is designed utilising plywood and CNC technlogy to create lotus flowers, alms bowls and hanging mirrors. Contrasting stains of ebony and lime wash emphasise the symbolic meaning of the various elements.
The large sliding timber framed and glazed doors peel away on three sides of the Buddha Temple to create a flexible interior space that can be totally immersed in the landscape. The doors mimic the proportions of the three Buddha statues such that the grandeur of the interior is immediately revealed at the entry. Architecturally detailed,structural timber trusses are utilised to hold the highly decorative Buddha pendant lights, each holding sixty-four statues. Importantly, these are designed to replace the need for wall mounted Buddhas and thus enabling full expression of the pure simplicity of the timber structure that frames the walls and the roof.
The blonde tulip tak timber floor was chosen to lighten the interior material palette. Importantly shoes are removed when entering the Temple and hence the tactile warmth of the flooring is an important contrast to the solid brick base of the cloister. The visual and tactile warmth of the flooring – as worshippers enter barefoot – is an important contrast to the solid brick base of the cloister. Tulip oak is a rare timber species and its beautiful grain and blond colour characteristics contrasts well with the dark kwila timber roof and columnn structures and spotted gum cladding. The deep cloister provided limited natural light into the interior, the light coloured timber floor brings warmth and reflected ligth into the internal hall of the temple.
Architrave: Kwila
Doors: GLAM Kwila.
Joinery and Cabinetry: Plywood panels, pine with birch veneer.
Floor Covering: T & G, tulip oak. Constructed in three varied lengths of boards, the floor was architecturally set out for the most efficient laying by the carpenters on site. A matt finish clear natural oil finish has been applied that can be easily maintained and re-coated as necessary enhancing the natural character from the wearing and aging of the floor.

