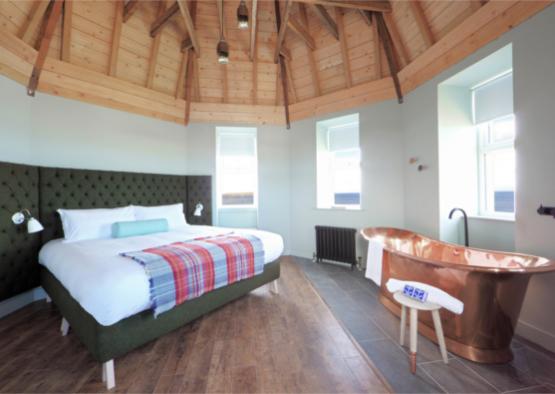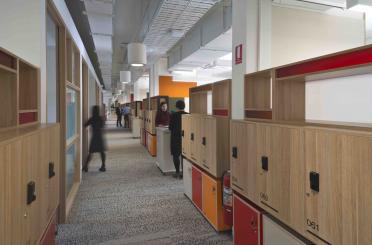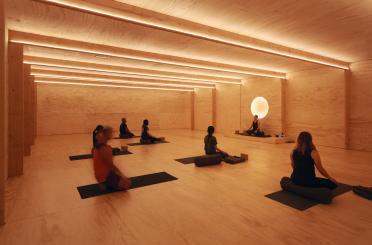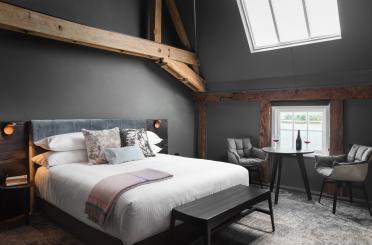
Overview
Located at the very tip of Scotland, John O’Groats was once dubbed Britain’s most dismal town, and its iconic but derelict 19th century hotel came within a whisker of winning architectural magazine Urban Realm’s 2010 award for the country’s ugliest building.
But that was then. What’s happened since has lifted a run-down, monochrome national embarrassment and re-established John O’Groats as a desirable destination.
Working on behalf of a joint venture partnership between National Retreats and Heritage Great Britain, architectural and project consultancy GLM has re-engineered the master plan for the village often referred to as ’the start of Britain’. The A$16 million project has delivered a handsome and bold architectural solution in a remote and wild place.
The old, rundown hotel has been carefully restored and a new Norse style extension added, which provides a dramatic splash of colour against the coastal landscape. The interior combines high quality old and new styling in keeping with the marriage of the historic former hotel and the eye-catching new extension.
Reproduced with the permission of timber+DESIGN magazine.
Structure
Various construction methods were considered for the exposed and often storm-battered site, including closed and insulated panel systems, but the architect opted for traditional timber frame because it was more economical and allowed local prefabrication and the use of small local contractors for erection. Some steel structural elements were required for bracing the north (seaward) facade.
The timber choice - Scottish larch - was also driven by the client’s requirements for sustainability, plus the conceptual references to beach huts and Scandinavian villages. That presented its own challenges, including developing a vocabulary of details for timber cladding, consideration of spread of flame and fire-stopping of cavities, and the uncertainty of the durability of the paint finish in a very exposed marine environment.
Restoring the hotel was the most demanding part of the project. The architect agreed it would have been cheaper and probably much easier to have knocked it down and put something new in its place; “But then a lasting legacy of John O’Groats would have been lost forever.”
Rather than conventional hotel rooms, the inn now offers 16 luxury apartments, plus 23 brightly painted self-catering residences within the complex.
Exterior
The choice of Scottish larch cladding for the Scandinavian-style eco lodges creates variety across the building – most obviously the use of different colours on each block.
The palette was chosen to add a vibrant splash to a run-down, sometimes bleak location, and to announce to the world that life had returned. “At the same time on the frequent sunny days, the colours sit well against the vibrant blue of the sky and sea, green of the landscape and the stark white of the original building,” say the designers.
Different cladding patterns have also been used: vertical board-on-board in a variety of width combinations, shiplap, square-edged and open rainscreen. Each pattern required custom detailing for openings and corners, and for junctions between the different cladding patterns.
The paint is a water-based semi-opaque woodstain. The cladding was factory-painted using vacuum application to achieve the most robust finish for the location.
The inn’s whitewashed exterior, slate roof and gabled windows have all been impressively restored. Architects GLM describe the final result as “a welcome at a definitive ‘end of the road’ location”.
Interior
The interior combines high quality old and new styling in keeping with the marriage of the historic former hotel and the eye-catching new extension.
The aesthetic is described as ‘sparse but chic’, with pale wood and cool colours. The emblematic whitewashed hotel has been preserved: its oldest part—an octagonal area—is now a library and there are 16 luxury self-contained apartments of one to four bedrooms.
The adjacent 23 larch-clad self-catering chalets feature floor-to-ceiling glass frontages, all with stunning views of Scotland’s far north. Each unit has three bedrooms, an open-plan kitchen-dining-living-area and boot room.
But the real interior decoration highlight at the inn and adjoining chalets is the furniture and accessories. It is all the work of some of Britain’s most talented young designers and brands. The palette is a mix of light timber, white, greys and purples.



