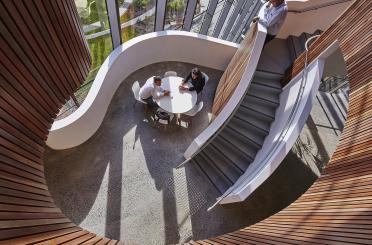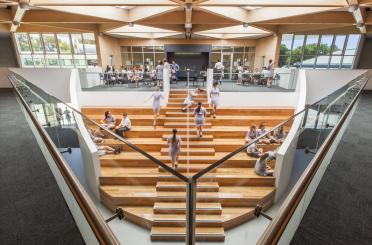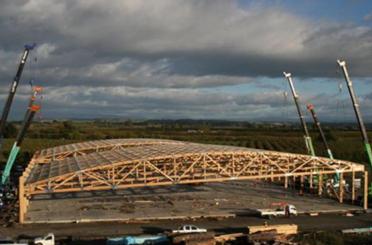Plenty Rd & Kingsbury Dr
Bundoora VIC 3086
Australia
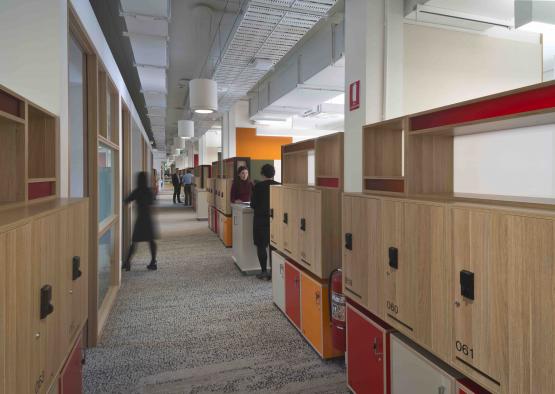

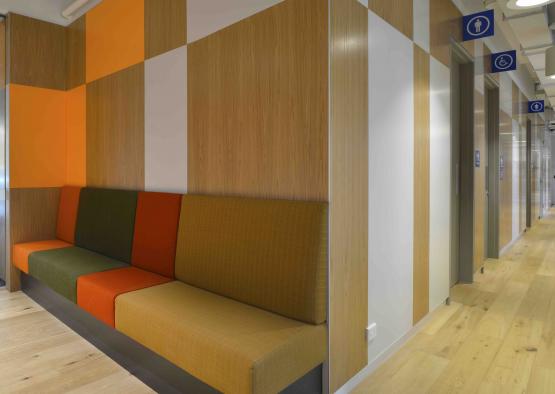
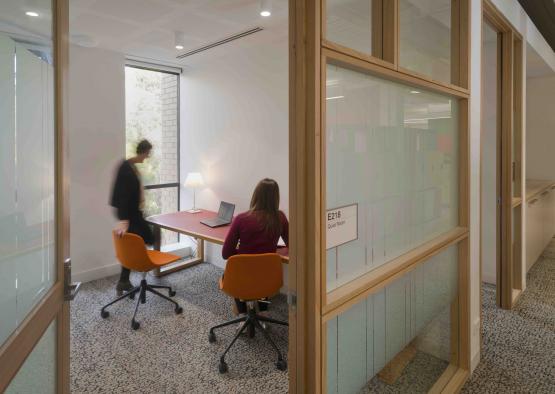
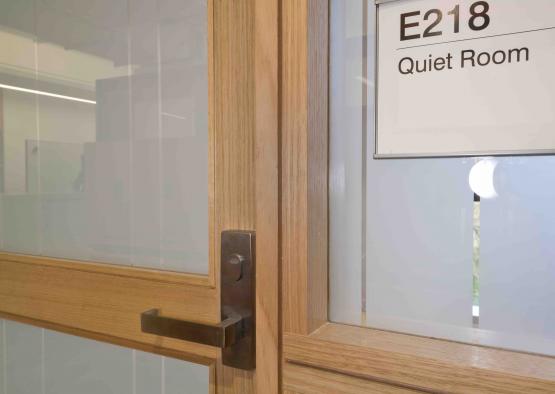
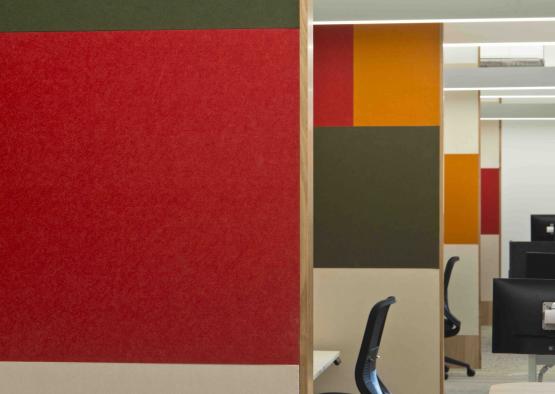

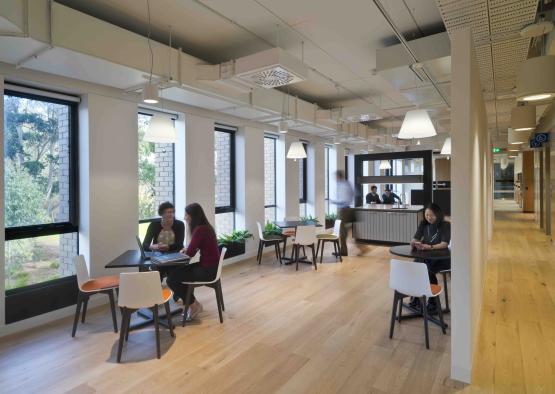

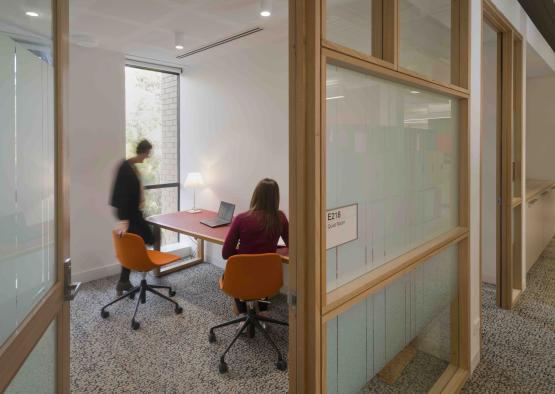
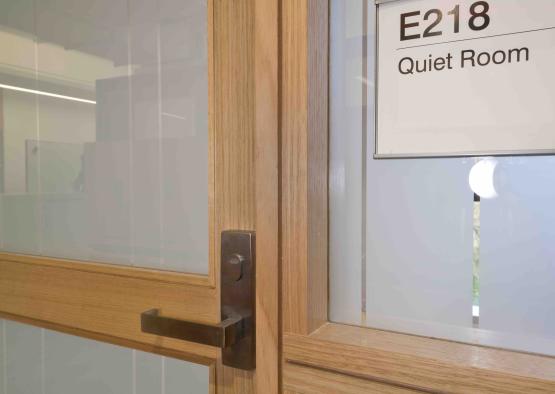
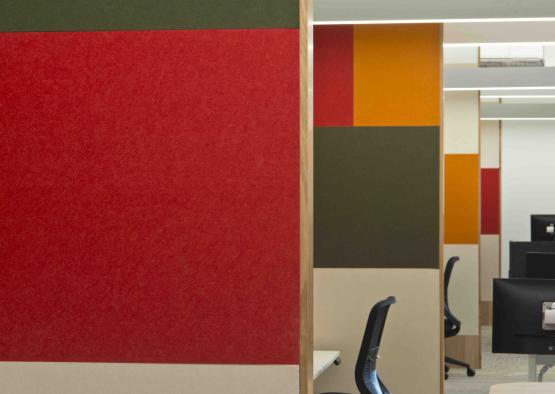
Overview
To encourage a contemporary way of working for the Research Portfolio staff at La Trobe University, the design breaks away from the conventions of a typical office fitout. The open office floor plan is broken down into smaller semi-enclosed studios for staff to work closely in their teams. Each studio is owned by the team, rather than the individual, creating a 'household' and boundaries between studios are blurred. To create a warm, welcoming staff environment, we introduced a vibrant colour palette, accented by the use of timber throughout the space. The Victorian ash glazing details create cozy nooks with acoustic benefit, while the white birch multiply lockers punctuate the corridors, semi enclosing the studios and providing rhythm through the spine of the space. Engineered oak floors through the breakout space marry with the oak veneer wall panelling to provide a high end space for both staff and visitors.
-37.7168339, 145.0428975
Interior
People are most comfortable 'at home' in a residential environment. The interior concept introduces the feel of the residential into the corporate workplace. Through the use of timber, the fitout retains a warm, tactile, neutral background, which becomes populated by people and artefacts to create a 'home' for staff.
Floor Covering: 20% of the floor covering throughout the breakout space is engineered American oak.
Internal Paneling: White oak crown cut veneer.
Doors: Victorian ash, glazed window and door frames.
Joinery and Cabinetry: White birch lockers; Victorian ash edging to blade walls; oak joinery desks in quiet rooms.

