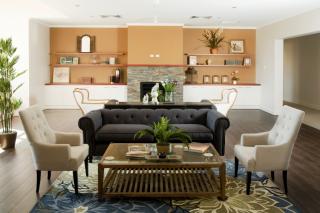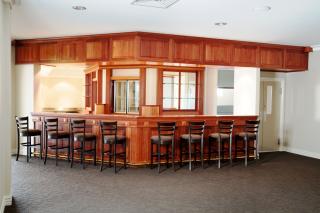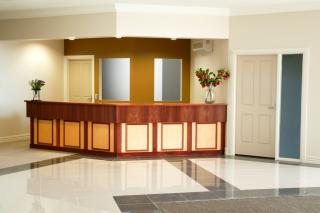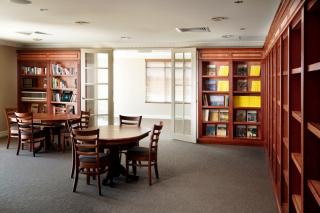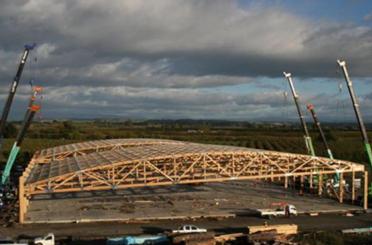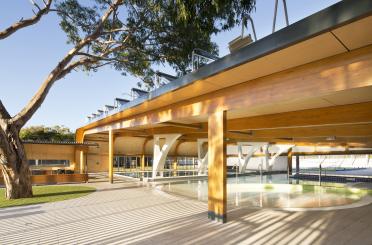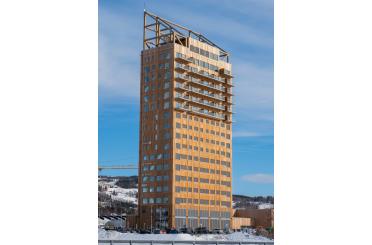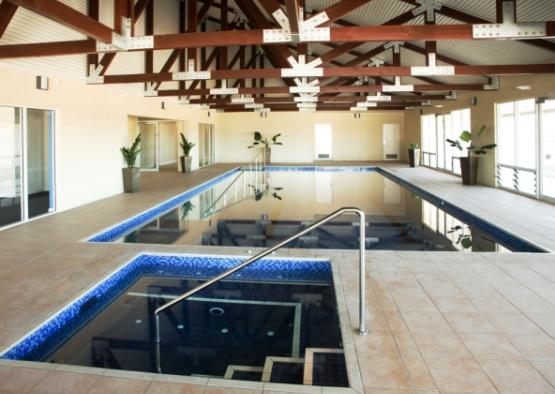
Overview
Timber is the unifying element in the large Community Facilities building at Kensington Gardens Lifestyle Estate retirement village.
The 65-acre estate comprises 30 residential units to date, with plans to expand the estate by further 270 units in stages. The Community Facilities building is the hub of the estate, housing the administrative and recreational services, including a swimming pool, auditorium, cinema, bar and restaurant.
Even though the building houses many services under the one roof and over a large area (2000 square metres), it is still part of the residents' home, and timber creates a relaxed, informal atmosphere. The hand-made timber trusses supporting the ceiling in the swimming pool and restaurant spaces make the building special for residents. "The trusses provide the ‘wow!' factor," said architect Paul Bankier. "They are a significant part of the structure and, where needed to fill larger spaces, they are sized to maintain proportions. The client did not specifically ask for timber, but the brief required warmth and continuity with the rest of the estate - something only timber could do."
Timber is also easier to work with, and the builder was more than happy to include as much timber as possible. "For us, timber is much easier to handle than steel," said David Van Zanten, Contract Administrator, Southern Cross Developers. "It can be worked with conventional tools and our carpenters can do most of the work onsite."
Southern Cross Developers won the award for ‘Excellence in Construction of Commercial Buildings over $3 Million' for the construction of the Community Facilities building, and the Regional Commercial Builder of the Year for the northeast Victoria region by the Master Builders Association.
Structure
The large pitched and parallel trusses, hand-made from sawn Oregon Pine up to 300mm by 100mm in size, are functional as well as stunning. As the structural component that holds up the roof, the trusses carry heavy loads. "With its long grain, Oregon can be engineered to support the loads that these trusses need to take," said David Van Zanten of Southern Cross Developers.
"We selected the timber to meet a number of criteria (strength, dimensions, cost and availability) and to achieve the architect's vision," said engineer Mark Wallace, Manager, SJE Consulting. "The challenge was in getting the joints right so that the timber and bolts were not overstressed. We sized the timber a little bit larger; specified bigger plates; and used additional bolts. The truss plate connectors and fixing brackets were designed specifically for this project, and the steel for these fittings was laser cut, assembled, then hot-dip galvanised."

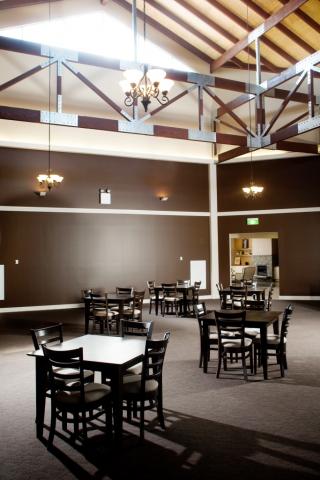
Interior
At the Community Facilities building in Kensington Gardens Lifestyle Estate, timber brings warmth and character to the spaces used for meeting and socialising. The vaulted roof in the restaurant is lined with stained plywood. "The stain brings out the natural grain," said David Van Zanten of Southern Cross Developers. "Pre-finished at ground level, ply is also easier to install than plaster."
The joinery in the bar, library and reception area is made from solid Red Gum. With its many tones and grains, Red Gum has depth and a timeless quality that makes residents feel at home.
