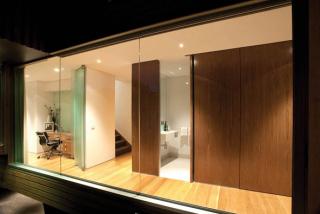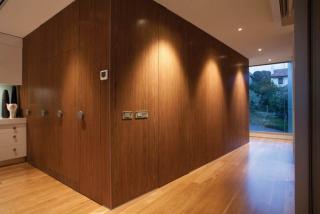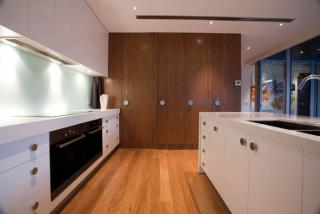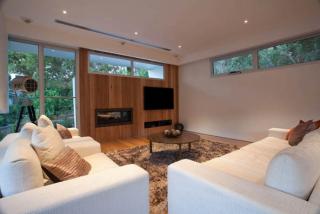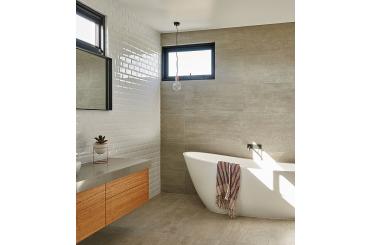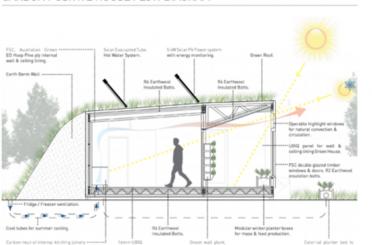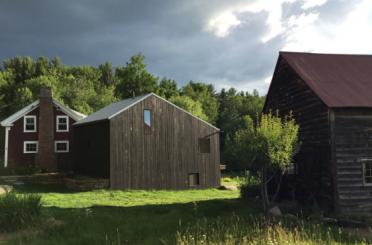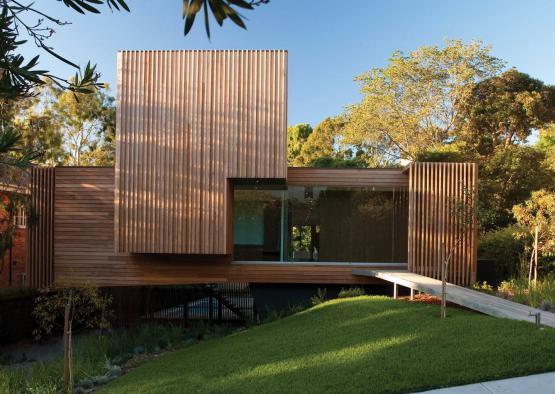
Overview
After being approached by the owners of an overgrown block of land in Kew, Vibe Design Group saw an opportunity to create a home with high design content and a different visual approach. In the early design phase inspiration came from the modernist era and in particular retro 60's and 70's stereo cabinets.
The finished design sits well in its environs with the street façade clad in Silvertop Ash that will evolve and grey over time, affording the home a sense of belonging in the treed backdrop. Wrapping the home in combinations of timber allowed this project to be truly unique in shape, without feeling unfamiliar given timber's natural appeal.
Timber continues inside the home where a floor to ceiling veneer clad core makes you feel like you are standing at the base of a large tree. The illusion is un-interrupted as camouflaged doors access a powder room, cloak cupboard, cellar and an interactive kitchen wall.
"We enjoy designing with timber for its unique feeling of warmth and style. We use various types and species that play different roles in our projects." Michael O'Sullivan, Vibe Design Group.
Structure
Timber framing was chosen as the main structural element in this project for the ease of on site construction and the integration with steel elements.
Hyjoists were utilized as rafters and floor joists for their stability and large span capabilities. Particle board was laid over the Hyjoists in the early construction phase for tongue and groove flooring to be laid directly over at the required stage.
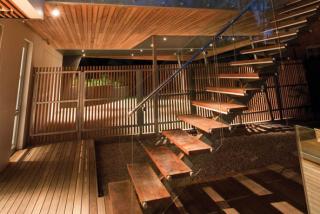
Exterior
The textural street façade of Kew House 3 boasts a combination of Silvertop Ash profiles. A spotted gum entry ramp leads to an assembly of Silvertop Ash timbers with clear glazing over that creates a covered entry. Complimenting these spacings are the 40x150 battens at the opposing corner that provide screening to the ensuite window behind. The pop out section of the front façade houses a day bed and upper storey bedroom.
"We have taken a reasonably standard profile of Silvertop Ash and with the dynamics of the design, used it in a very different way." Michael O'Sullivan, Vibe Design Group.
To the rear of the property the upper storey becomes a tree house juxtaposed with an exotec clad form. This shape is injected with a timber battened eave lining to accentuate the diminishing angle that directs your attention to the pool and outdoor spaces.
Timbers role in this project is to play along with the unique shape and not only grey off and blend into the landscape but also ease our natural reaction to reject an unfamiliar form.
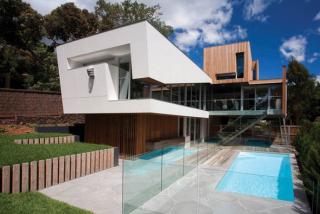
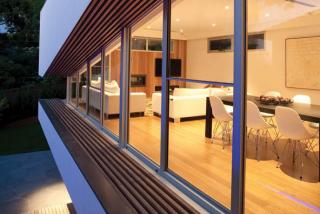
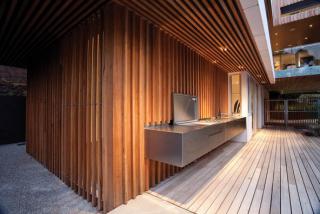
Interior
On entering the home you are met with floor to ceiling veneer panels with a vertical timber grain that makes them appear like the base of a huge tree. The panels wrap an interactive core that houses the cloak, powder room, cellar and integrated kitchen wall. The illusion is maintained by the use of pivot-hinged panels that close with a magnetic catch, eliminating the recognizable characteristics of a traditional door.
"The whole interior evolves around the timber veneer core. The doors were integrated into the veneer wall so that it appeared as a blank wall and the doors would open as a surprise element." Michael O'Sullivan, Vibe Design Group
The exact profile of the external Silvertop Ash cladding is introduced into the Lounge room as a feature wall, which brings a casual elegance into this space. Tallowood Tongue & Groove flooring has been chosen for its colour, grain and livability under foot whilst Spotted Gum was selected as a durable decking.
