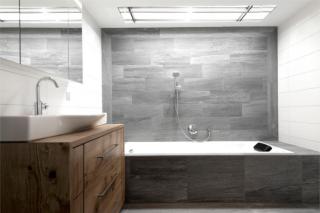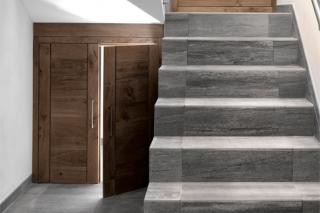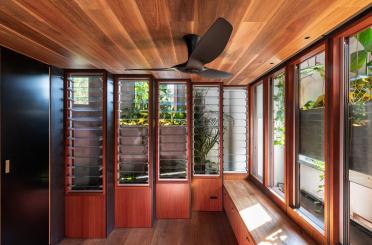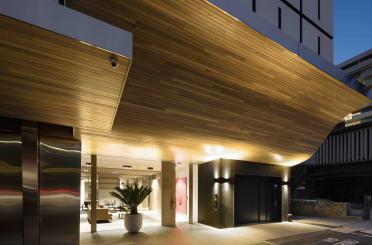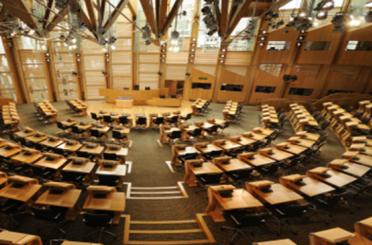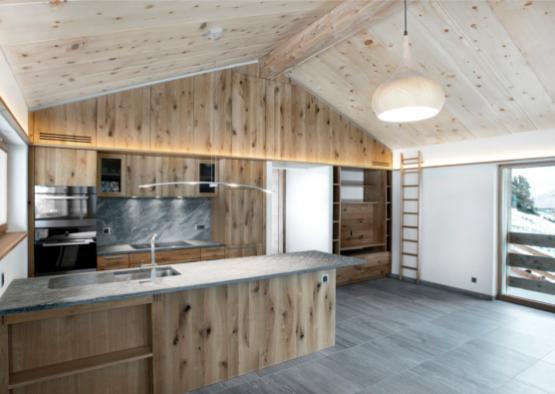
Overview
The new volumes of the renovation were implanted at the back of the barn, allowing a minimum impact on the main façades. On the ground floor. The section is set underground and hosts a garage, a bathroom, the entrance and the equipment room. The visible part of the extension on the first floor breaks away from the old barn with its contemporary cladding and roof overhang detail.
Structure
Very specific attention was given to the energy consumption of the barn and to the quality of the construction materials, making it the first building of its type certified with the "Minergie P" label in Switzerland. In collaboration with the energy consultants at Acrowatt Sàrl, solar panels, photovoltaic panels and double flow ventilation were integrated into the construction, which represented a real challenge given the nature of this building.
During the construction, the barn was totally dismantled. The planks were numbered and then straightened and remounted in a workshop. All of the underground sections were built with traditional concrete masonry, and the above ground sections with new wooden frames. Finally the old planks were laid down on the new construction in order to preserve its traditional aspect.
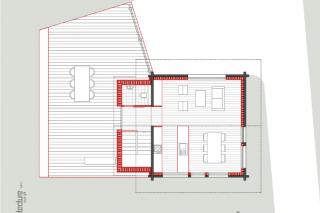
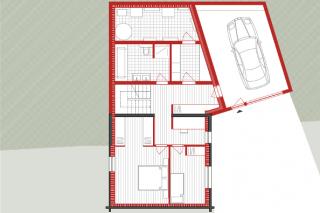
Interior
The window openings were sized accurately to frame particular views of the valley, but also with respect of the original building's design. Most furnishings are built-in and were planned in detail to maximise the use of space in the house.
