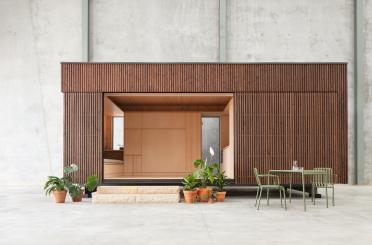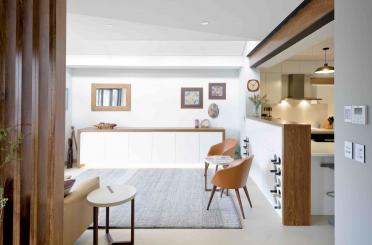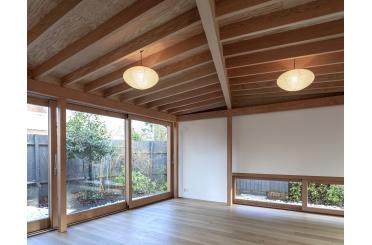Kangaroo Valley NSW
Australia
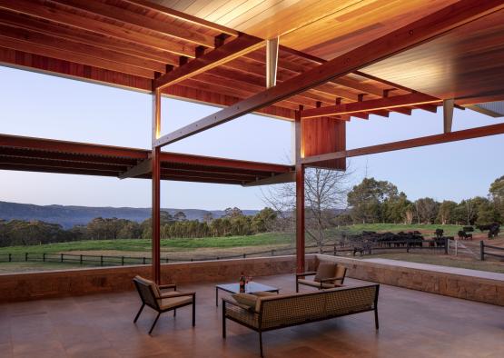
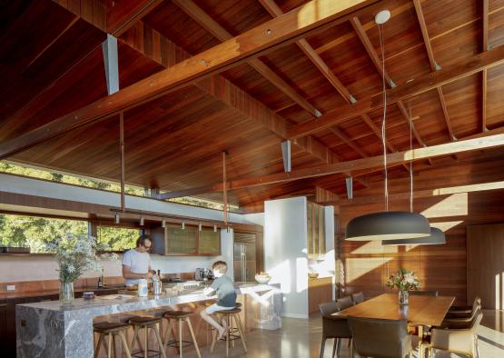
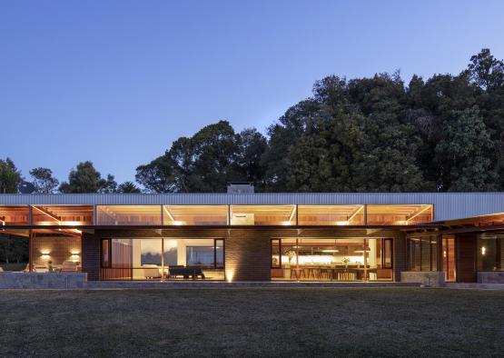
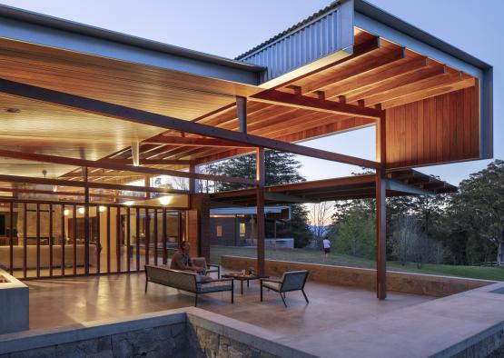
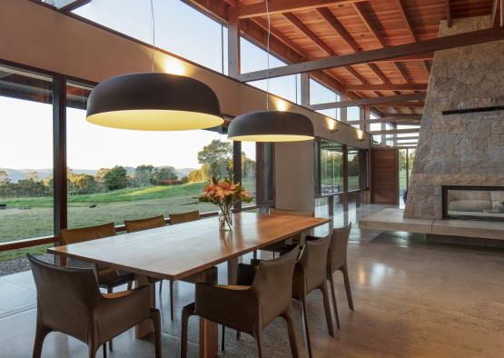
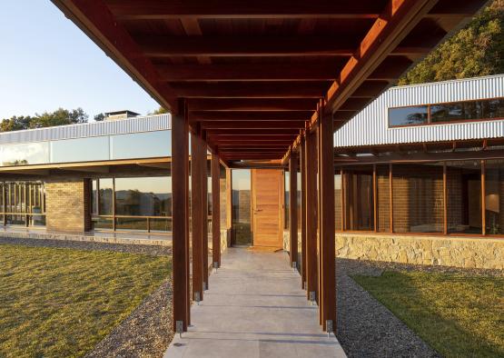
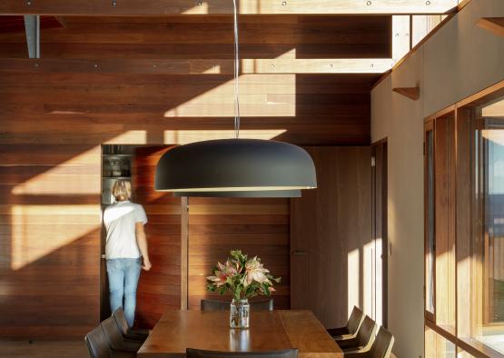
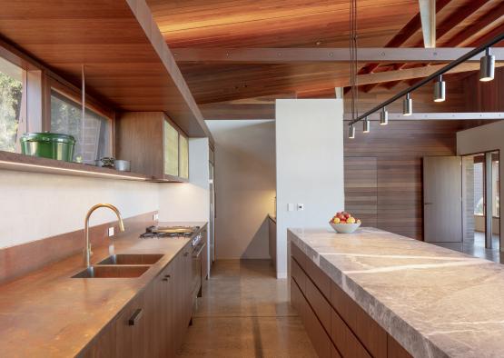
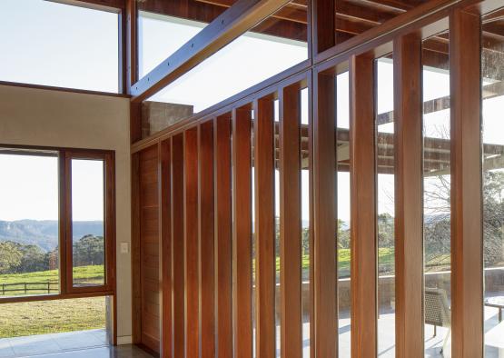
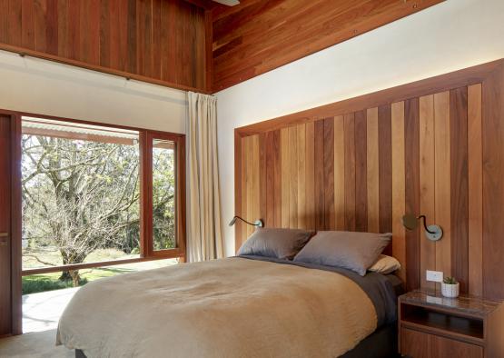
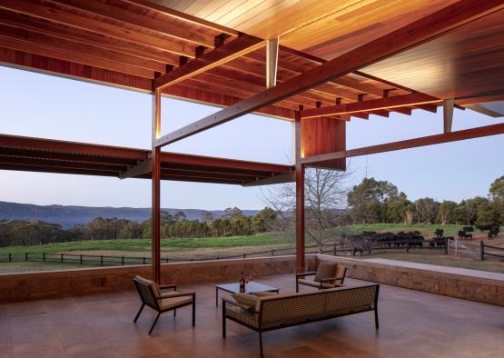
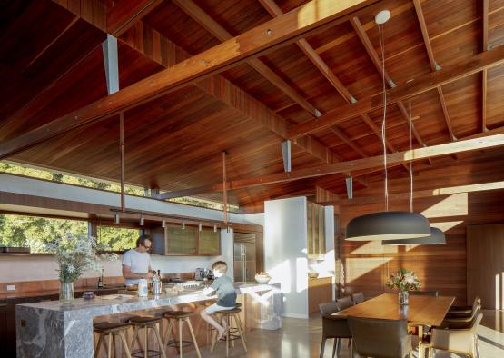
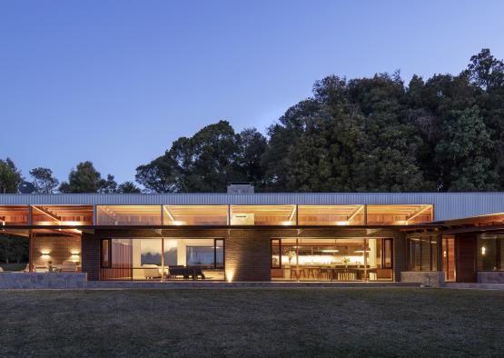
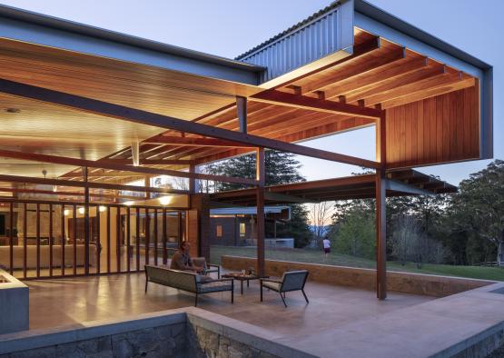
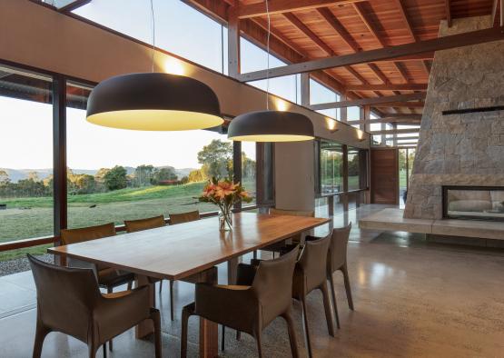
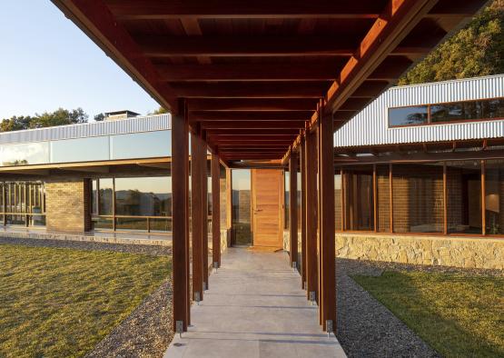
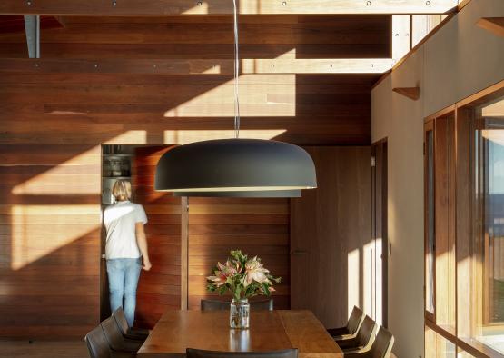
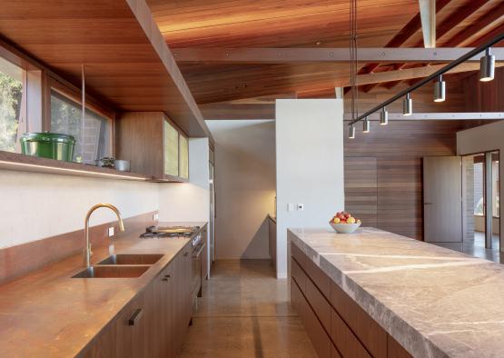
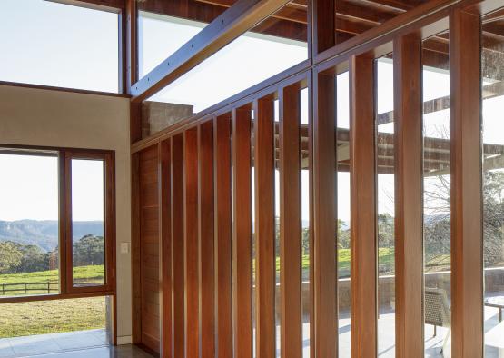
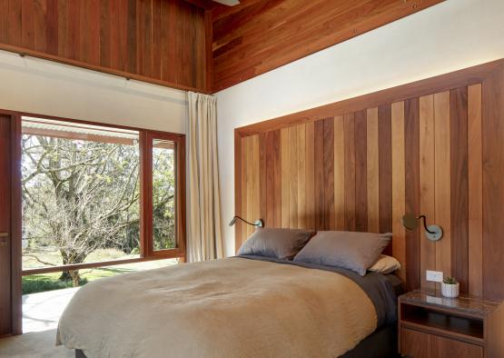
Overview
The client and architect of Merindah Park House are long-time friends, and spent a number of years doing evening workshops in fine woodworking. The project initiated over their shared love of Australian hardwoods and meticulous craftsmanship. The house is a place for family and friends to gather, a legacy dwelling for future generations.
-34.7341513, 150.5258648
Structure
Grey ironbark hardwood timber was used for the wall framing and roof framing, perched atop a concrete floor slab. Ironbark is a very hard and dense eucalypt, prized for its durability and striking red hue.
The structure is left exposed, with the thermal barrier outside it, celebrating both the construction of the building and the beauty of the material. The ironbark trusses soar above, forming high level clerestory windows that give volume, light and sun to the space.
Exposed bolts tie the twin layer ironbark trusses together. A custom finger-joint style connection detail joins the timber members to create longer spans.
A colonnade forms a grand link between private and public elements of the home, using the same exposed ironbark structural system as the dwelling that greets the occupants either side.
Exterior
Timber was selected for the windows and doors for its durability, bushfire resistance, insulation values and material warmth. The selection of timber for detailed finished harmonises with the extensive use of timber throughout the project.
Timber was also used for windows and doors, as they are the building elements most touched, handled and operated by the occupants. The architects sought to exploit the tactile warm texture of timber for a more sensory experience.
Interior
The grey ironbark hardwood timber frames are the star of the interior. Grey ironbark timber veneer door panels and channel profile lining boards give a singularity to the material palette.
Grey ironbark veneer joinery was selected for more detailed spaces, in order to establish a seamless transition between the hardwood used throughout. The design intent was to maintain the raw, natural materiality of the project across all surfaces.
Ironbark was also used for bespoke furniture elements throughout, including a bed head, bedside tables and a feature dining table.

