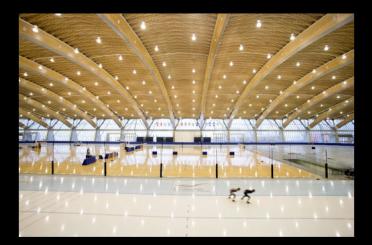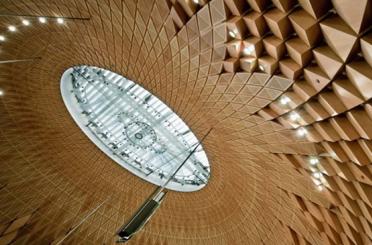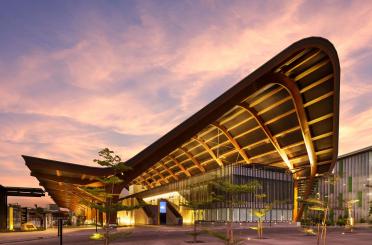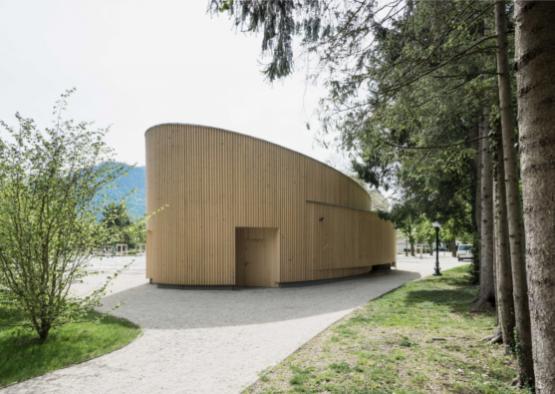
Overview
Opening in June 2015, the Music Pavilion for the Bad Ischl Gardens is an elegant and tasteful structure that provides use throughout the year. The softness of the silver fir makes the pavilion almost disappear into the surrounding gardens as it floats above an unobtrusive concrete base.
The architects of Two in a Box have a large amount of experience working in wood, and they were chosen out of many contestants in a 2013 competition to choose the designers for the pavilion. The design has a strong commitment to sustainability and quality of life, which is echoed in the philosophies of the general managers Christian Summers and Andreas Fiereder. The opportunities of smaller projects often allow for experimental or less traditional designs, as Fiereder puts it: "It doesn't always have to be only glass or concrete. The Music Pavilion shows us the compatibility between individuality, design and ecology."
Structure
The pavilion sits on a thin layer of concrete as a base, which blends into the structure's shadow and the gravel. This creates an optical illusion where the light silver fir of the pavilion appears to float off the ground. The combination of this effect with the pale wood makes the structure seem much less weighty than if it had been built of steel or concrete.
Apart from the concrete base, the silver fir makes up the entirety of the pavilion. The wood construction grants a simple grace to the structure that is appropriate to a building that provides so much joy to those who use it, and its natural atmosphere complements the music and theatre that it houses throughout the year.
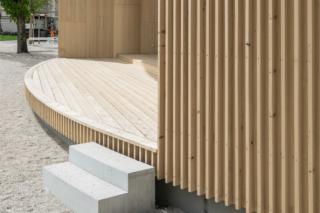
Exterior
The elliptical shape of the pavilion was designed to complement its natural surrounds, suiting the garden environment. The artists' entrance is provided by another ellipsis towards the rear, built from the same silver fir. The entire structure is designed to best complement the natural environment and the auditory requirements of the performances. Without an enclosed space, creating an ideal acoustic environment is not possible, but within the limits that the commission entailed the architects were able to maximise the possibilities of the space.

