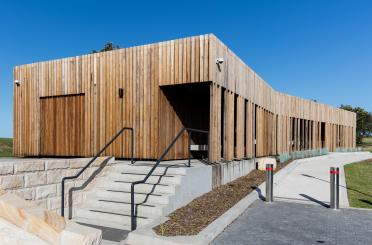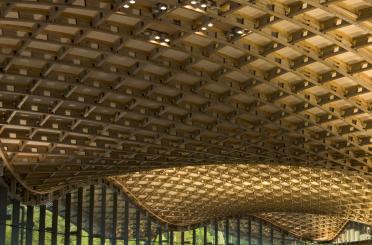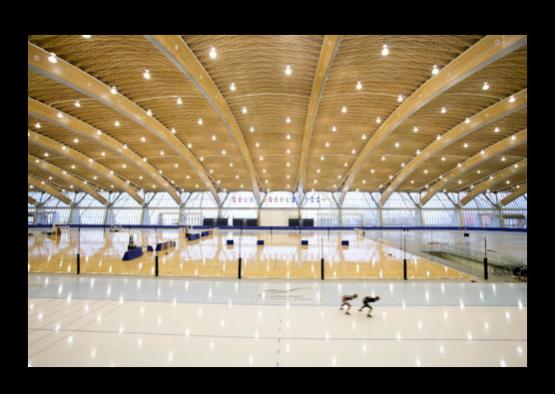
Overview
The mountain pine beetle (MPB) kills trees by boring through the bark into the phloem layer, and climate change has enabled it to flourish in Canada, damaging 13.5 million ha of the country's natural pine forests. The 8000-seat Richmond Oval - home of the long track speed skating events at the 2010 Winter Olympics - is the highest-profile timber building ever built with salvaged MPB wood.
The design was inspired by the site's environment. Elements of curved and linear forms were taken from the nearby Fraser River and the wild birds that inhabit its estuary. "Articulation of the roof evolved from the image of the heron ... and the roof has a gentle curve, which peels off on the north side, with its individual feather tips extending beyond the base arched wood structure," says Cannon Design architect Larry Podhora.
After the Olympics the stadium was converted to hold two ice rinks, six basketball courts and a 200 m running track.
Story and pictures by special arrangement with timber+DESIGN International magazine.
Structure
The building is arranged on three levels, topped by the breathtaking vaulted sports hall with its unique C$16 million oval wooden roof covering 2.5 ha and framing expansive views.
Composite glulam and steel arches spring from the tops of the inclined concrete buttresses to free span the 100 m width of the arena.
Composition of the arch cross section is unique, using two 1.6-m-deep curved glulam beams joined together by a steel frame. At the bottom where the frame meets, the steel is exposed to create a 'skate blade' element.
The geometry is maintained with a horizontal steel truss, delivering a very stable structure and a hollow space inside - concealing electrical conduits, sprinkler system mains and the mechanical ducting used for heating and ventilation.
All 14 arches contain four pairs of glulam members, each about 24.7 m long. The centre sections have a 350-mm-diameter hole drilled through to accommodate mechanical services.
Spanning between the arches is a prefabricated WoodWave Structural Panel© system, which uses conventional light-frame lumber commonly found in wood frame construction throughout North America.
The 660-mm-deep zigzag section and semi-open pattern of the 2x4 dimension lumber elements create an efficient structure and improve the acoustic characteristics of the enormous hall.
The main arches support 450 WoodWave panels, each of three hollow triangular truss-like sections of 38x89 mm SPF lumber and sheathed with two layers of plywood, the top layer of which was stitched on-site to create a diaphragm.
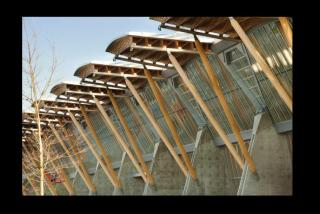
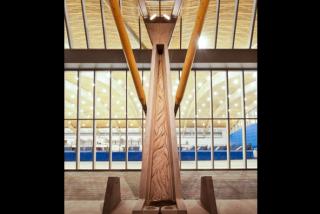
Interior
The project team said at the time of construction the WoodWave panel was a new product, embodying significant technological advancements. "It transfers loads in a new way, absorbs sound through regular acoustical openings between splices, and is constructed using simple dimensional lumber in a way that meets fire safety requirements."
The size of the building, site constraints (soft, compressible soil to 213 m), and the need to precisely maintain indoor temperature and humidity to provide optimal conditions for speed skating limited the range of possibilities for solar orientation, and made the design of the envelope critical - especially the large roof.
Virtually all of the lumber used in the WoodWave panels and roof framing was harvested from certified forests in the interior of British Columbia.
The end result achieved impressive LEED and Green Globe certification ratings.

