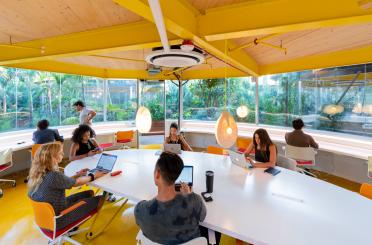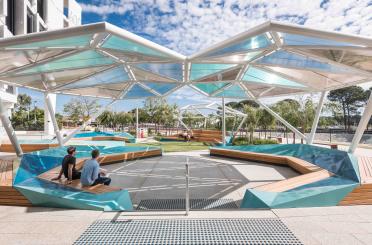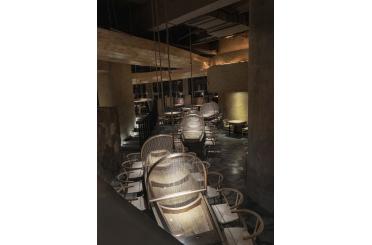273 Liverpool Rd
Ashfield NSW 2131
Australia
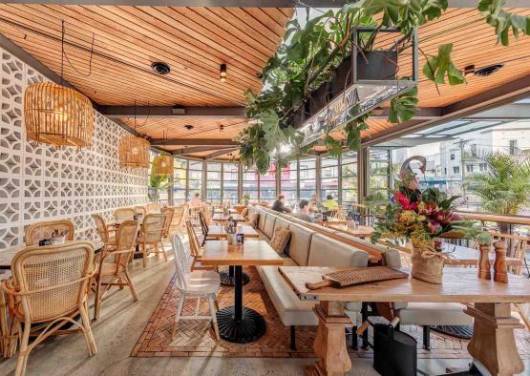
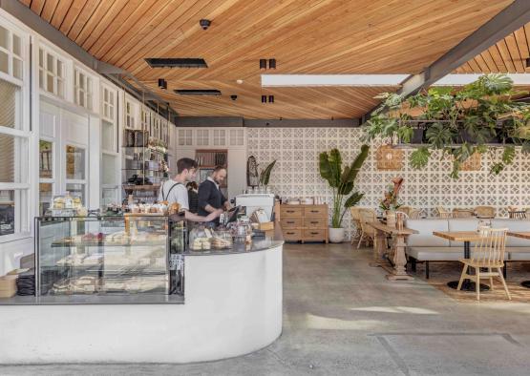
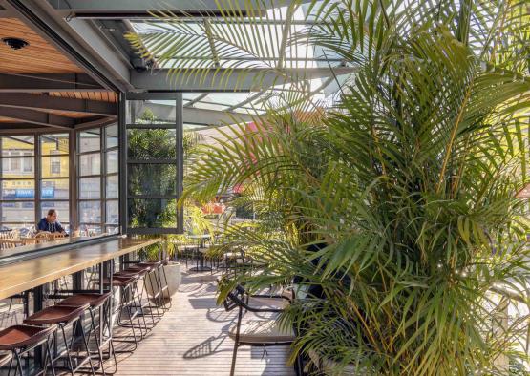
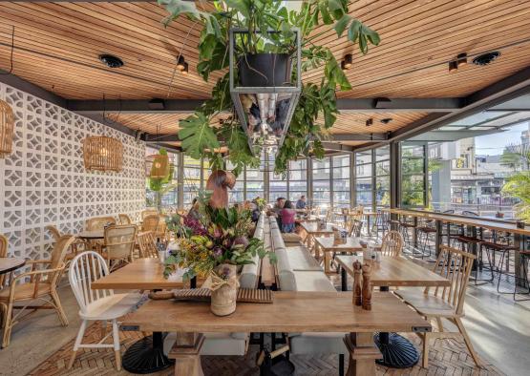
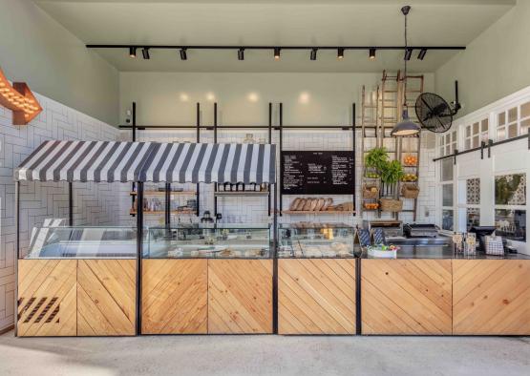
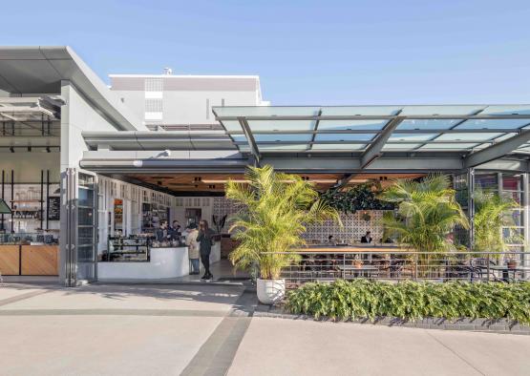
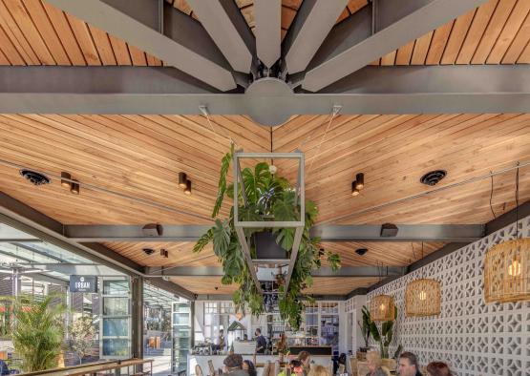
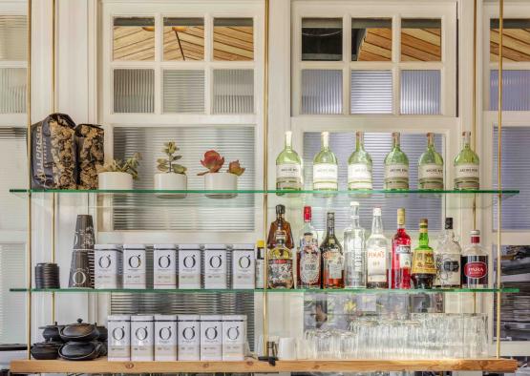
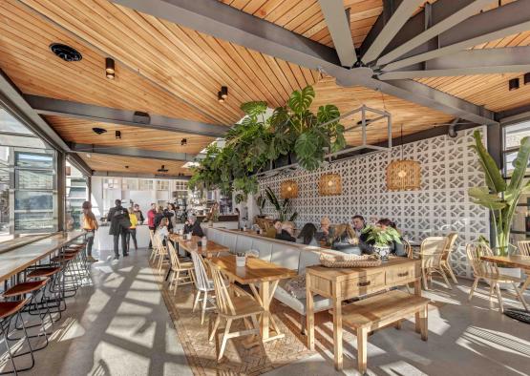
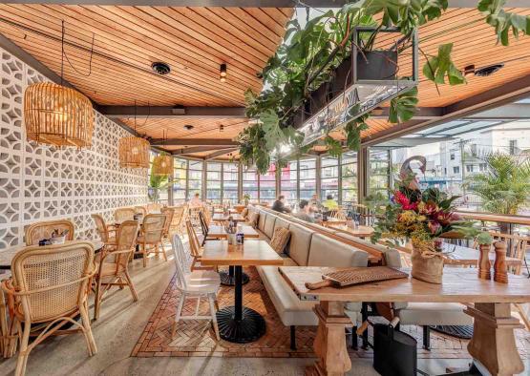
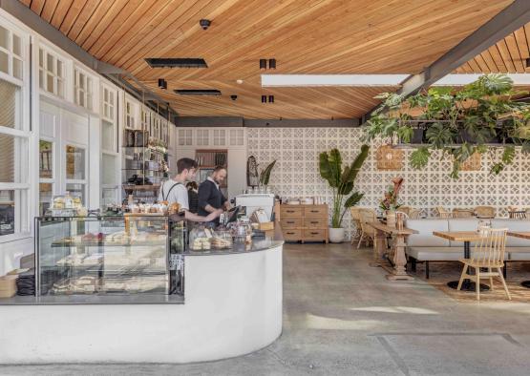
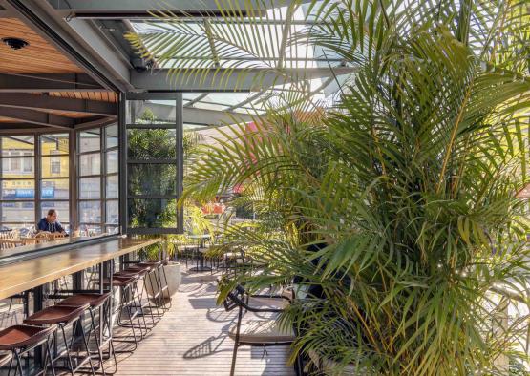
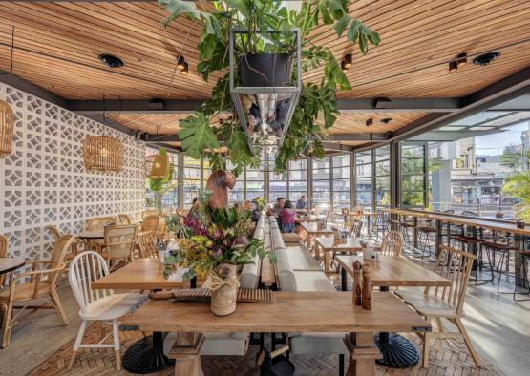
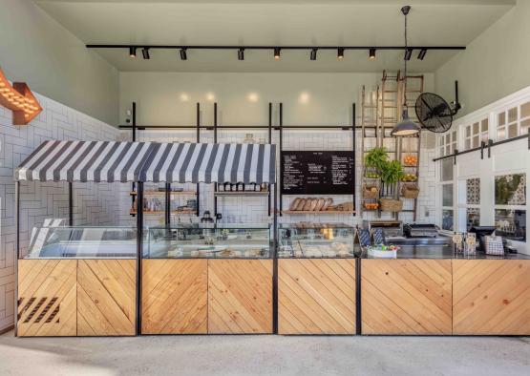
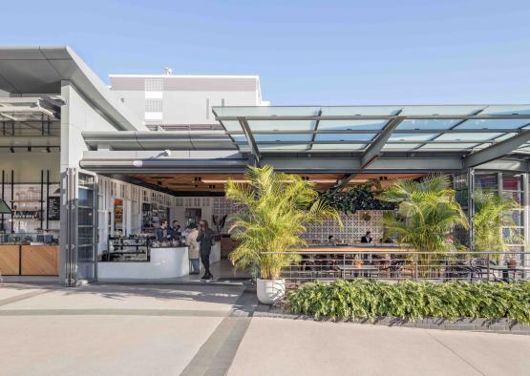
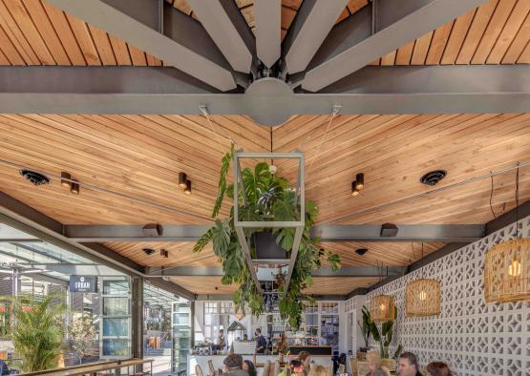
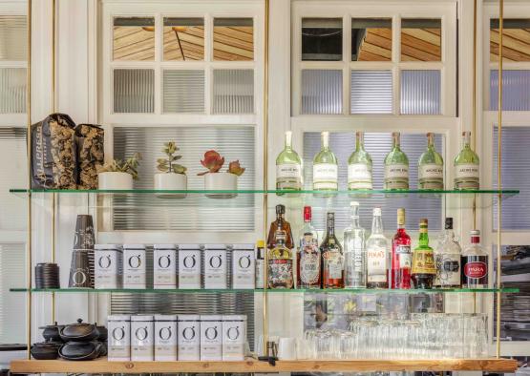
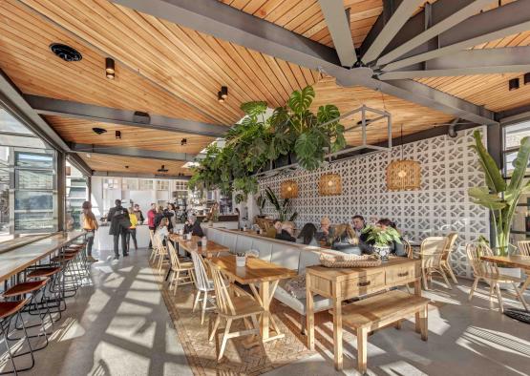
Overview
Originally located on the site of a grove of large fig trees, demolished by the shopping centre to create a more open entry sequence to the mall, this venue aims to reference this lost forest with a new garden for local residents. We were tasked to create a venue that drew patrons away from the bustle of the high street into an intimate, comfortable, and at once familiar place. A dining venue that would appeal to a broad demographic eager to return.
The curved glazing, the three tonne monstera deliciousa planter that miraculously floats above diners, and the arrangement to different seating choices (round intimate tables, long banquet seating and outdoor garden tables) provides a variety of experiences for diners. The venue's pursuit of honest food and ingredients is reflected in our the pursuit of honest materials and details.
-33.8882616, 151.1244021
Structure
Floor Covering: External spotted gum decking 90mm x 18mm, finished in Intergrain Ultradeck transparent oil.
Internal Panelling: The exposed timber is sourced from old housing stock. The Oregon, beautifully fragrant and deeply figured timber, was concealed within the many Federation roofs of the inner west, and here was brought back to life. It was de-nailed, machined and dressed as a new and decorative roof of the main dining room and juice bar. The ceiling panels and juice bar cart facade panels are 100 x 19mm (dressed all round).
Doors: Internal shop partitions and glazed cedar doors.
Shelves: 165 x 40mm Oregon laminated to 330mm finished.
Interior
The terracotta ‘carpet’ inlay not only reflects the tone of the timber ceilings, but references the old glass house floors of a bygone era. This also forms the central piece that defines an open space that can be used for functions. The deck is an extension of the internal greenhouse emphasised by the window seat and operable glazing. The window bar seats, on wheels, can be arranged in different ways providing flexible solutions for functions. The block work, in concert with the timber ceiling, refract sound to subdue the acoustics, but also shelters the pavilion from the western sun.
The spaces have been designed so that dine-in can operate independent of take-away. The kitchen has direct external access without disrupting service with delivery or waste removal.The design maximises the light and space creating a pleasant comfortable indoor (and outdoor) space on the edge of busy Liverpool Road. The alignment of the elements that make up the fit-out, from divisions in the wall and glazing panels to the size and location of timber elements are all purposefully made.

