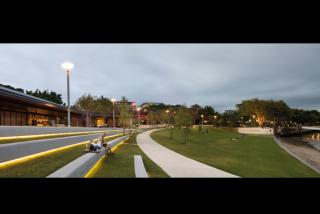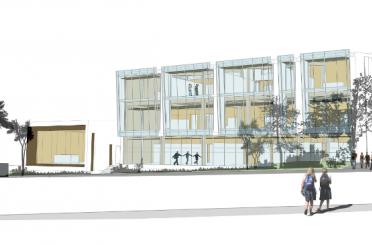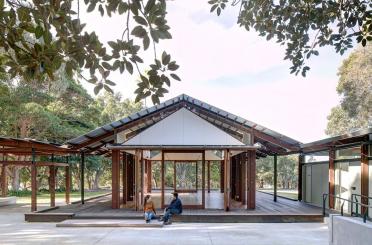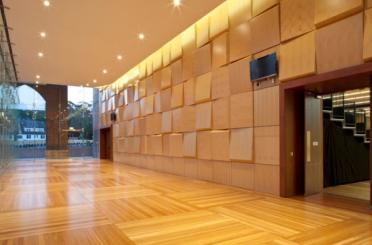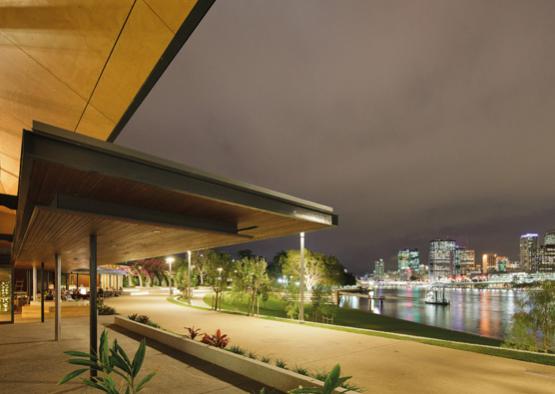
Overview
Compared to other Australian capital cities, there is a relative paucity of open space in Brisbane, so there was considerable pressure on the architects and landscapers of the redeveloped Southbank to respond imaginatively to the needs of a burgeoning population.
The reimagining of the old Boardwalk area to form River Quay has delivered significant ‘green infrastructure’ for the changing demographic of Brisbane.
Conceived as an extension of the broader landscape, River Quay optimises the prime riverfront location opposite the CBD – offering a mix of premier dining and multi-faceted open space.
The materials palette – including a strong timber emphasis – is deliberately simple and bold to reinforce the clarity of the landscape and built forms.
The site was deemed a maintenance and financial liability. Now, the area is a premier dining precinct and landscaped amphitheatre of open space in the heart of the city.
Structure
Project architect Arkhefield was briefed to adopt the mantra of ‘The Park within the Building within the Park’. As a result, dining terraces and outdoor rooms utilising natural light, views and breezes characterise the tenancies rather than more energy-intensive internal environments.
The River Quay building with its premier dining focus is reminiscent of the classic Queensland verandah, with deep shade and shelter demonstrating best practice responsiveness to Brisbane’s subtropical climate.
The building provides a spectacular base for five restaurants—including the Arkhefield designed Stokehouse and Jetty. The linear building responds to the client’s vision of an experience and expression unique to Queensland, and reinforces the fluid movement lines of the pedestrian promenade and river.
Vernacular roof forms define the spatial experience and create a distinct presence. Each restaurant features a distinct outdoor room, engaging with the landscape beyond.
The simple materials palette includes timber salvaged and recycled from the Expo 88 boardwalk and has been incorporated in public seating (‘stacked’ in a fashion reminiscent of timber stockpiles that once occupied the area) and a large timber artwork reflective of the immediate geology.
For the restaurant buildings timber products include: plywood soffits (Austral Plywood), spotted gum soffits and cladding (Woodform), spotted gum doors and decking, recycled hardwood external pergola/screens.
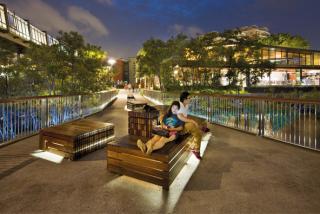

Exterior
The design capitalises on the strategic location of the site close to the Brisbane River and Maritime Museum. It delivers a high quality, diverse public realm.
Cardno’s significant landscape design gesture is the extension and elegant sweep of the Clem Jones Promenade away from the river edge to meet or ‘kiss’ the iconic Arbour. Architecture then follows landscape refracts like abstracted tidelines, engendering temporal flows and eddies.
The new River Green – encompassed and stratified by grassed embankments, and terraces – is ‘programmable’ and offers a robust setting in which a variety of social and cultural activities occur.
The space offers open views of the river and city, passive daytime seating under the shade of native subtropical trees and a broad, flat lawn area for informal recreation.
A range of new river-edge treatments enables unstructured play and engagement with the river, including terraced banks and the impressive 70-m-long ‘river lounge’ revetment seat.
The landscape design recognises biodiversity, landscape connectivity and broader scenic amenity values. Measurable sustainable outcomes include the protection, enhancement and regeneration of mangrove habitat, significant trees, historic wharf pylons and jetty.
